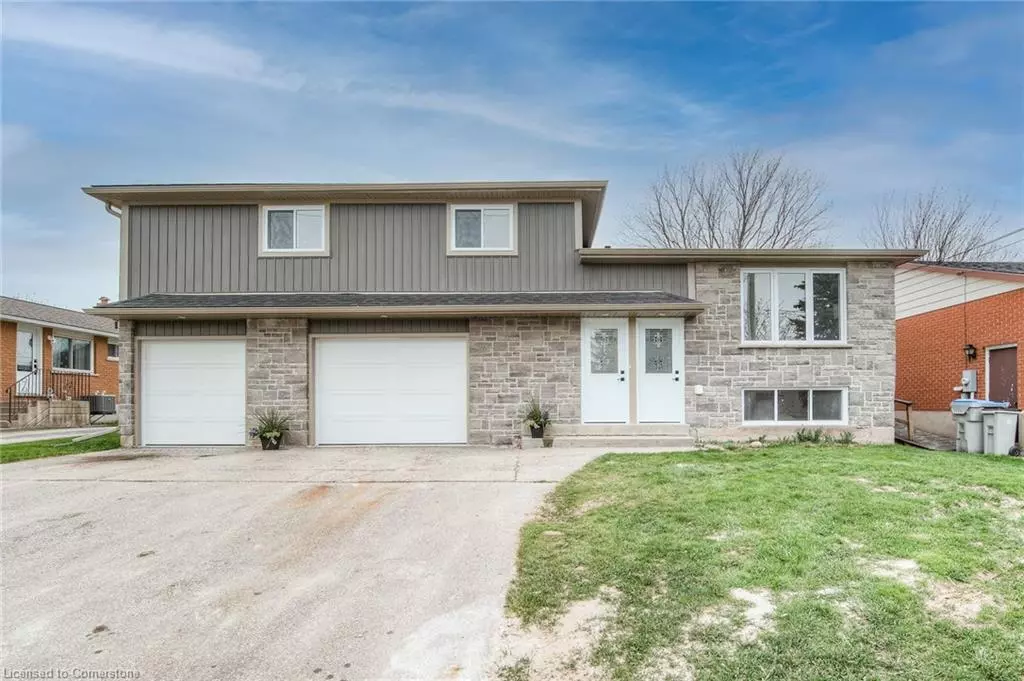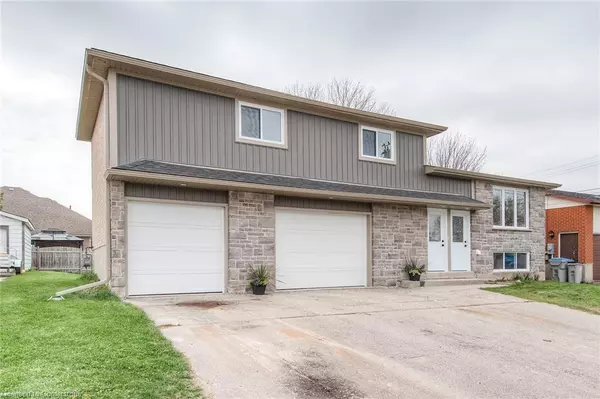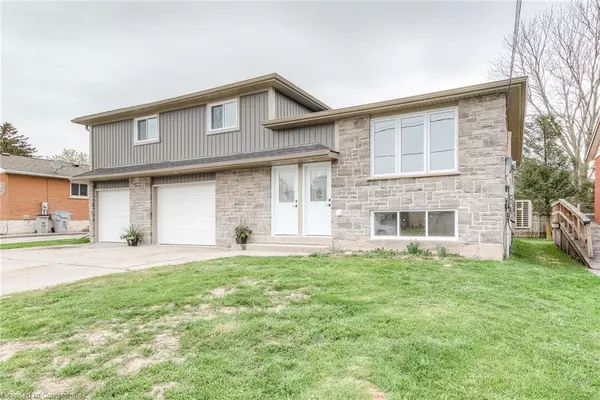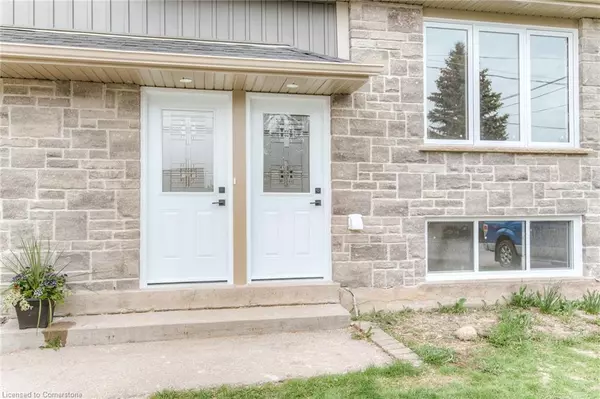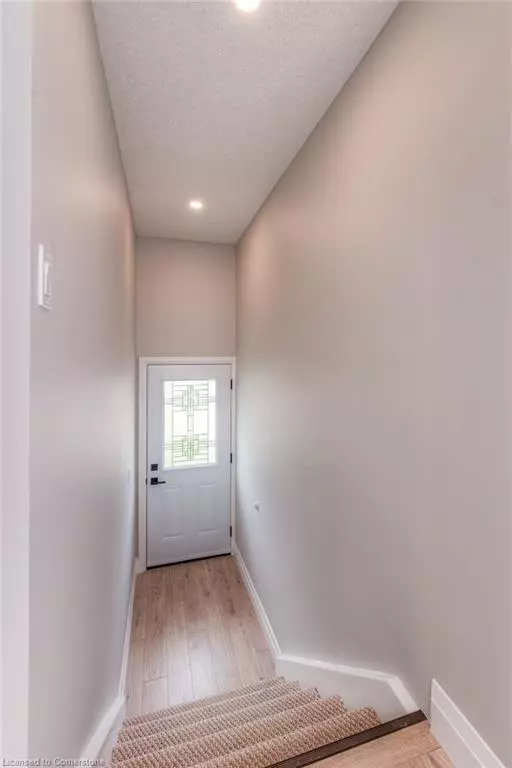$710,000
$739,900
4.0%For more information regarding the value of a property, please contact us for a free consultation.
684-688 Reserve Avenue S Listowel, ON N4W 2L1
5 Beds
4 Baths
1,250 SqFt
Key Details
Sold Price $710,000
Property Type Single Family Home
Sub Type Single Family Residence
Listing Status Sold
Purchase Type For Sale
Square Footage 1,250 sqft
Price per Sqft $568
MLS Listing ID 40640894
Sold Date 09/30/24
Style Sidesplit
Bedrooms 5
Full Baths 3
Half Baths 1
Abv Grd Liv Area 2,050
Originating Board Waterloo Region
Year Built 1984
Annual Tax Amount $4,175
Property Description
Bright, spacious, recently renovated Duplex. Perfect to add to your investment portfolio or, this property would also suit someone looking for a multi-generational home or to live in one unit and rent out the other to help pay your mortgage. Upstairs is a 3+ bedroom, 2.5 bath, 1250 sqft unit that rents for $2195/mth plus hydro. The lower unit is 2 bedrooms, 1 bath and rents for $1500/mth plus hydro. Both units have their own laundry and separate hydro meters. 2.5 car garage and large driveway allows for lots of parking and storage. Don't miss out on this fantastic property offering a great rate of return. Lower unit tenants are moving out at the end of September. This allows for the new Buyer to set their own rent or move into the unit hassle-free!
Location
Province ON
County Perth
Area North Perth
Zoning R4
Direction Main St to Reserve Ave S, property on left right before Bright St
Rooms
Basement Separate Entrance, Walk-Up Access, Partial, Finished
Kitchen 2
Interior
Interior Features High Speed Internet, Auto Garage Door Remote(s), Separate Heating Controls, Separate Hydro Meters, Upgraded Insulation
Heating Gas Hot Water, Radiant Floor, Wall Furnace, Water Radiators
Cooling Ductless
Fireplace No
Appliance Instant Hot Water, Water Heater Owned, Dishwasher, Dryer, Range Hood, Refrigerator, Stove, Washer
Laundry Lower Level, Main Level
Exterior
Exterior Feature Separate Hydro Meters
Parking Features Attached Garage, Garage Door Opener, Asphalt
Garage Spaces 3.0
Utilities Available Cable Connected, Electricity Connected, Fibre Optics, Garbage/Sanitary Collection, Natural Gas Connected, Recycling Pickup, Street Lights, Phone Connected
Waterfront Description River/Stream
Roof Type Asphalt Shing
Lot Frontage 60.0
Lot Depth 100.0
Garage Yes
Building
Lot Description Urban, Rectangular, City Lot, Near Golf Course, Highway Access, Hospital, Library, Park, Place of Worship, Playground Nearby, Rec./Community Centre, Schools, Trails
Faces Main St to Reserve Ave S, property on left right before Bright St
Foundation Poured Concrete
Sewer Sewer (Municipal)
Water Municipal-Metered
Architectural Style Sidesplit
Structure Type Brick,Stone,Vinyl Siding
New Construction No
Schools
Elementary Schools Eastdale
High Schools Ldss
Others
Senior Community false
Tax ID 530200031
Ownership Freehold/None
Read Less
Want to know what your home might be worth? Contact us for a FREE valuation!

Our team is ready to help you sell your home for the highest possible price ASAP

GET MORE INFORMATION

