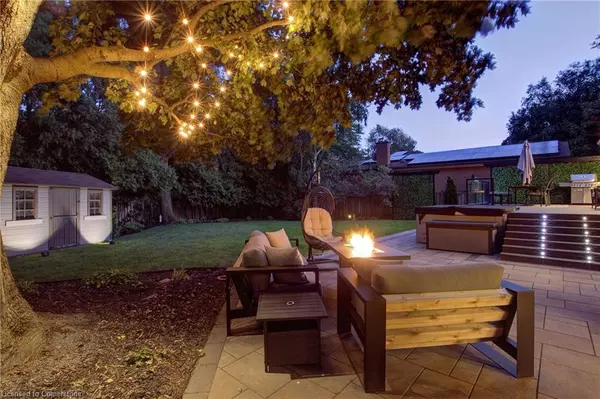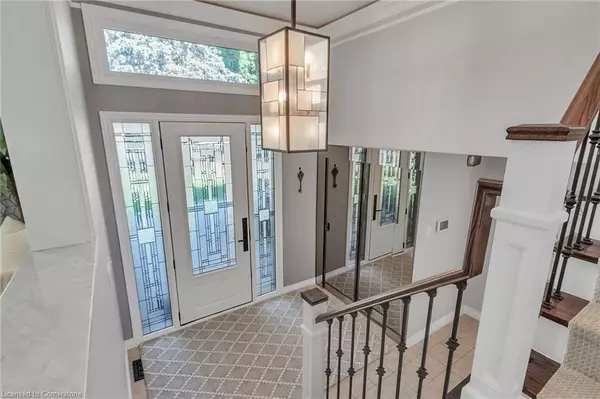$1,835,000
$1,860,000
1.3%For more information regarding the value of a property, please contact us for a free consultation.
1720 Valentine Gardens Mississauga, ON L5J 1H5
5 Beds
3 Baths
2,756 SqFt
Key Details
Sold Price $1,835,000
Property Type Single Family Home
Sub Type Single Family Residence
Listing Status Sold
Purchase Type For Sale
Square Footage 2,756 sqft
Price per Sqft $665
MLS Listing ID 40652367
Sold Date 09/27/24
Style Two Story
Bedrooms 5
Full Baths 2
Half Baths 1
Abv Grd Liv Area 2,756
Originating Board Mississauga
Annual Tax Amount $8,945
Property Description
Welcome to your dream home, nestled on a sprawling, ~81ft by 145ft private lot that offers the ideal blend of tranquility and convenience. This beautifully renovated 5 bedroom, 3 bathroom home is a true sanctuary, featuring modern upgrades that harmonize with timeless design elements. The updated kitchen is a chefs dream, complete with high-end appliances, quartz counter tops, eat-in kitchen, and sliding door walk-out to your custom deck, perfect for family dinners on a summer night. Imagine hosting dinner parties in the elegant dining room, cozying up by the fireplace in the expansive living area, or enjoying a quiet evening in your beautiful family room this home provides the comfort and space your family needs to grow and thrive. The basement is a great escape for a family movie night, complete with new broadloom carpet, a custom fitness room/5th bedroom, and large crawl space for additional storage. Other features of the home include hardwood floors, crown moulding, pot lights, primary ensuite washroom, large 5-piece main washroom, renovated main floor laundry room and more! Enjoy your private backyard oasis with a newly renovated large composite deck, interlock stone patio, professional landscaping with lighting, in-ground sprinkler system, and relaxing hot tub. This property offers endless possibilities for outdoor activities, gardening, or simply soaking in the natural beauty that surrounds you. Located steps from Clarkson Village, you will enjoy some of the local favourites including Clarkson Pump, Capras, Casalinga and more. Plus, you are walking distance to the Clarkson Go-train and 5-minute walk to Rattray Marsh Conservation Area trails. Don't miss out on this rare opportunity to own a piece of paradise and experience the magic of this exceptional property.
Location
Province ON
County Peel
Area Ms - Mississauga
Zoning Residential
Direction Lakeshore Rd & Clarkson Rd S
Rooms
Basement Full, Finished
Kitchen 1
Interior
Interior Features Central Vacuum
Heating Forced Air, Natural Gas
Cooling Central Air
Fireplace No
Window Features Window Coverings
Appliance Water Heater Owned, Dishwasher, Dryer, Gas Oven/Range, Refrigerator, Washer
Exterior
Parking Features Attached Garage
Garage Spaces 2.0
Roof Type Asphalt Shing
Lot Frontage 80.86
Lot Depth 144.45
Garage Yes
Building
Lot Description Urban, Landscaped
Faces Lakeshore Rd & Clarkson Rd S
Foundation Concrete Block
Sewer Sewer (Municipal)
Water Municipal
Architectural Style Two Story
Structure Type Brick
New Construction No
Others
Senior Community false
Tax ID 134900045
Ownership Freehold/None
Read Less
Want to know what your home might be worth? Contact us for a FREE valuation!

Our team is ready to help you sell your home for the highest possible price ASAP

GET MORE INFORMATION





