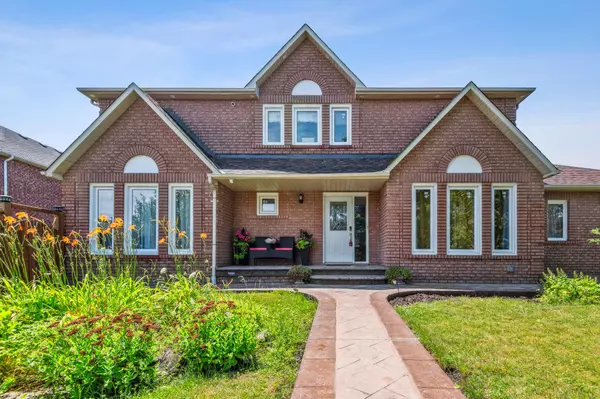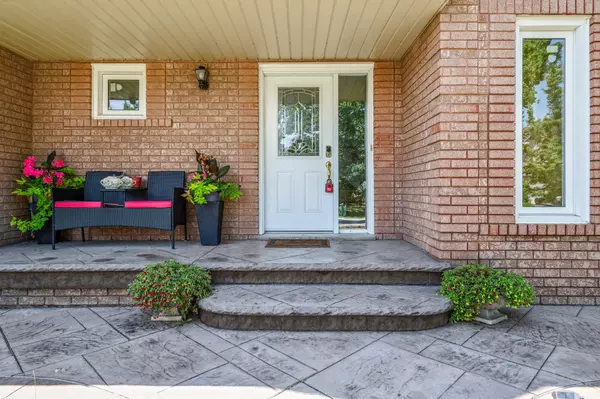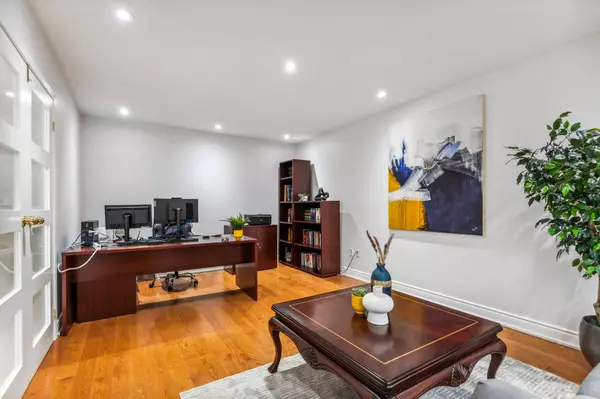$1,345,000
$1,370,000
1.8%For more information regarding the value of a property, please contact us for a free consultation.
3908 Densbury DR Mississauga, ON L5N 6Y9
6 Beds
4 Baths
Key Details
Sold Price $1,345,000
Property Type Single Family Home
Sub Type Detached
Listing Status Sold
Purchase Type For Sale
Approx. Sqft 2000-2500
Subdivision Lisgar
MLS Listing ID W9255871
Sold Date 12/18/24
Style 2-Storey
Bedrooms 6
Annual Tax Amount $4,783
Tax Year 2023
Property Sub-Type Detached
Property Description
Welcome to this stunning 2-story home in the sought-after Lisgar neighborhood. Bathed in natural light, the main floor features elegant pot lights and a spacious family room with a cozy fireplace, perfect for gatherings, and opens to a relaxing deck. Upstairs, discover 4generously sized bedrooms, including a prim bedroom with a 3-piece ensuite. The finished bsmt provides endless entertainment possibilities. This home boasts an automatic lawn sprinkler system, a stamped concrete driveway and walkway, and security cameras. Built-in speakers in the kitchen and ensuite bathroom to enhance your living experience. Conveniently located with easy access to Hwy 401, 403, & 407, & just a 5-min drive to the Lisgar GO stn. for seamless commuting. Families will love the short 4-min walk to St. Albert Jerusalem Sch and the quick3-min drive to Lisgar Middle Sch. Meadowvale Town Centre is an 8-min drive, and Sq one shopping Centre is just 23 min away. Don't miss out on this incredible opportunity!!
Location
Province ON
County Peel
Community Lisgar
Area Peel
Zoning Residential
Rooms
Family Room Yes
Basement Finished
Kitchen 2
Separate Den/Office 2
Interior
Interior Features Other
Cooling Central Air
Exterior
Parking Features Private Double
Garage Spaces 2.0
Pool None
Roof Type Asphalt Shingle
Lot Frontage 51.64
Lot Depth 104.66
Total Parking Spaces 6
Building
Foundation Concrete
Read Less
Want to know what your home might be worth? Contact us for a FREE valuation!

Our team is ready to help you sell your home for the highest possible price ASAP
GET MORE INFORMATION





