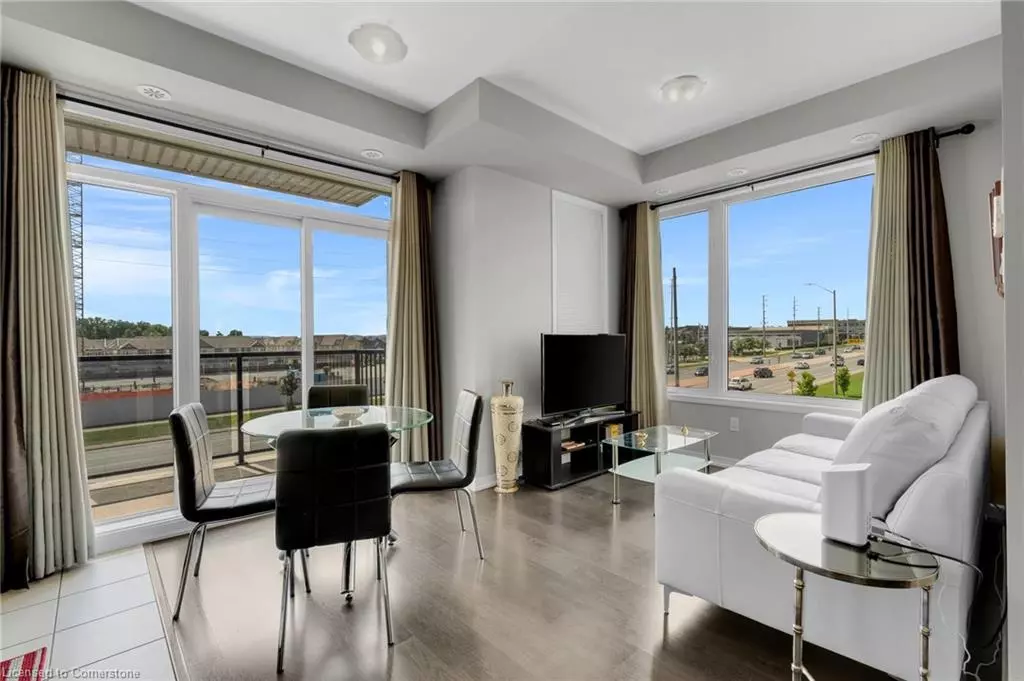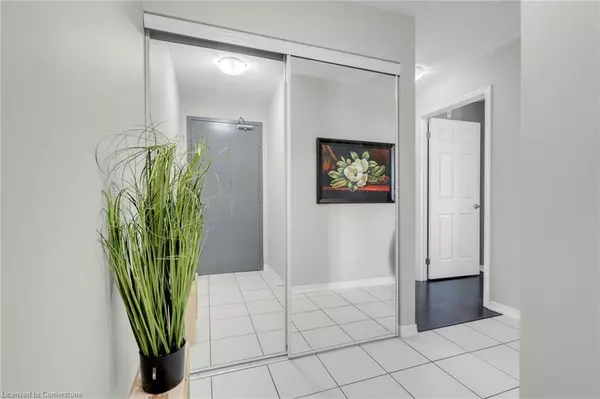$440,000
$459,999
4.3%For more information regarding the value of a property, please contact us for a free consultation.
54 Sky Harbour Drive #311 Brampton, ON L6Y 6B9
1 Bed
1 Bath
550 SqFt
Key Details
Sold Price $440,000
Property Type Condo
Sub Type Condo/Apt Unit
Listing Status Sold
Purchase Type For Sale
Square Footage 550 sqft
Price per Sqft $800
MLS Listing ID 40636674
Sold Date 09/28/24
Style 1 Storey/Apt
Bedrooms 1
Full Baths 1
HOA Fees $424/mo
HOA Y/N Yes
Abv Grd Liv Area 550
Originating Board Mississauga
Annual Tax Amount $2,800
Property Description
Discover luxury living at Olivia Marie Gardens with this beautifully updated 1-bedroom condo. Nestled in the sought-after Bram West area, this corner unit boasts a spacious bedroom featuring a private balcony and double-mirrored closet. Open concept living/dining & kitchen area W/O to second balcony. Kitchen shine's with brand new LG stainless steel appliances, including a fridge, stove, dishwasher, a hood fan & sleek backsplash. Granite countertops and laminate flooring add to the modern appeal. Additional highlights include a second balcony, a separate laundry room with a full-sized GE stacked washer & dryer, & a large foyer with porcelain floors and ample closet space. Conveniently located near Zum transit, major highways (407, 401, 410), & amenities like grocery stores, schools, banks, and restaurants, this condo offers both comfort and convenience.
Location
Province ON
County Peel
Area Br - Brampton
Zoning Residential
Direction Mississauga Rd & Steeles Ave
Rooms
Kitchen 1
Interior
Interior Features Built-In Appliances, Other
Heating Natural Gas
Cooling Central Air
Fireplace No
Appliance Dishwasher, Dryer, Refrigerator, Stove, Washer
Laundry In-Suite
Exterior
Waterfront No
Roof Type Flat
Porch Open
Garage Yes
Building
Lot Description Urban, Place of Worship, Public Transit, Schools
Faces Mississauga Rd & Steeles Ave
Sewer Sewer (Municipal)
Water Municipal
Architectural Style 1 Storey/Apt
New Construction No
Others
Senior Community false
Tax ID 200250129
Ownership Condominium
Read Less
Want to know what your home might be worth? Contact us for a FREE valuation!

Our team is ready to help you sell your home for the highest possible price ASAP

GET MORE INFORMATION





