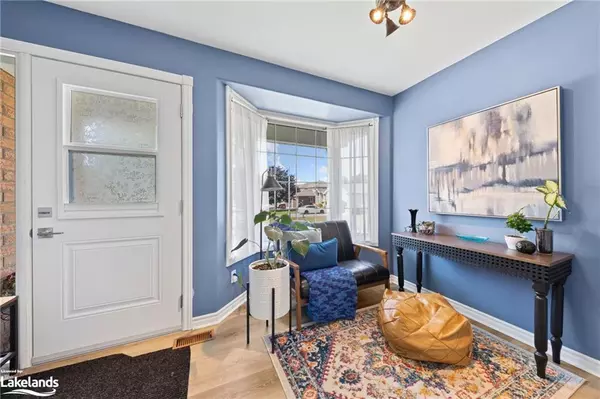$710,000
$717,900
1.1%For more information regarding the value of a property, please contact us for a free consultation.
170 Ritchie Crescent Elmvale, ON L0L 1P0
4 Beds
2 Baths
1,491 SqFt
Key Details
Sold Price $710,000
Property Type Single Family Home
Sub Type Single Family Residence
Listing Status Sold
Purchase Type For Sale
Square Footage 1,491 sqft
Price per Sqft $476
MLS Listing ID 40646893
Sold Date 09/29/24
Style Bungalow Raised
Bedrooms 4
Full Baths 2
Abv Grd Liv Area 2,550
Originating Board The Lakelands
Year Built 1998
Annual Tax Amount $2,784
Lot Size 7,100 Sqft
Acres 0.163
Property Description
This stunning family home on Ritchie Crescent in the quaint town of Elmvale is now available. With 4 bedrooms and 2 bathrooms, this nicely updated, move-in-ready property offers ample space for the whole family. The home features three main floor bedrooms, including a master suite filled with natural light that has a patio door leading to a private deck and hot tub area, as well as an updated double vanity Jack and Jill bathroom. The large pie-shaped lot boasts mature trees and a cozy fire pit area perfect for gatherings with friends. Additional highlights include multiple living areas ideal for entertaining, an attached garage, an oversized storage shed, and a separate kitchenette suitable for an in-law suite. Located in a wonderful family neighborhood close to parks, schools, and shops, this home provides both convenience and a high quality of life. Don't miss your chance to make this dream home yours!
Location
Province ON
County Simcoe County
Area Springwater
Zoning R1
Direction Hwy 27, to Kerr St, to Ritchie Cres, #170, SOP
Rooms
Other Rooms Shed(s)
Basement Full, Finished, Sump Pump
Kitchen 2
Interior
Interior Features High Speed Internet, Auto Garage Door Remote(s), Central Vacuum, Floor Drains, In-law Capability
Heating Forced Air, Natural Gas
Cooling Central Air
Fireplaces Number 1
Fireplaces Type Gas
Fireplace Yes
Window Features Window Coverings
Appliance Dishwasher, Dryer, Refrigerator, Stove, Washer
Laundry Lower Level
Exterior
Exterior Feature Landscaped, Lighting, Privacy
Garage Attached Garage, Asphalt
Garage Spaces 1.0
Utilities Available Cell Service, Garbage/Sanitary Collection, Natural Gas Connected, Recycling Pickup, Street Lights, Underground Utilities
Waterfront No
Roof Type Asphalt Shing
Porch Deck, Patio
Lot Frontage 52.44
Lot Depth 97.37
Garage Yes
Building
Lot Description Urban, Landscaped, Library, Park, Place of Worship, Playground Nearby, Public Parking, Rec./Community Centre, Schools
Faces Hwy 27, to Kerr St, to Ritchie Cres, #170, SOP
Foundation Poured Concrete
Sewer Sewer (Municipal)
Water Municipal-Metered
Architectural Style Bungalow Raised
Structure Type Brick
New Construction No
Others
Senior Community false
Tax ID 583770338
Ownership Freehold/None
Read Less
Want to know what your home might be worth? Contact us for a FREE valuation!

Our team is ready to help you sell your home for the highest possible price ASAP

GET MORE INFORMATION





