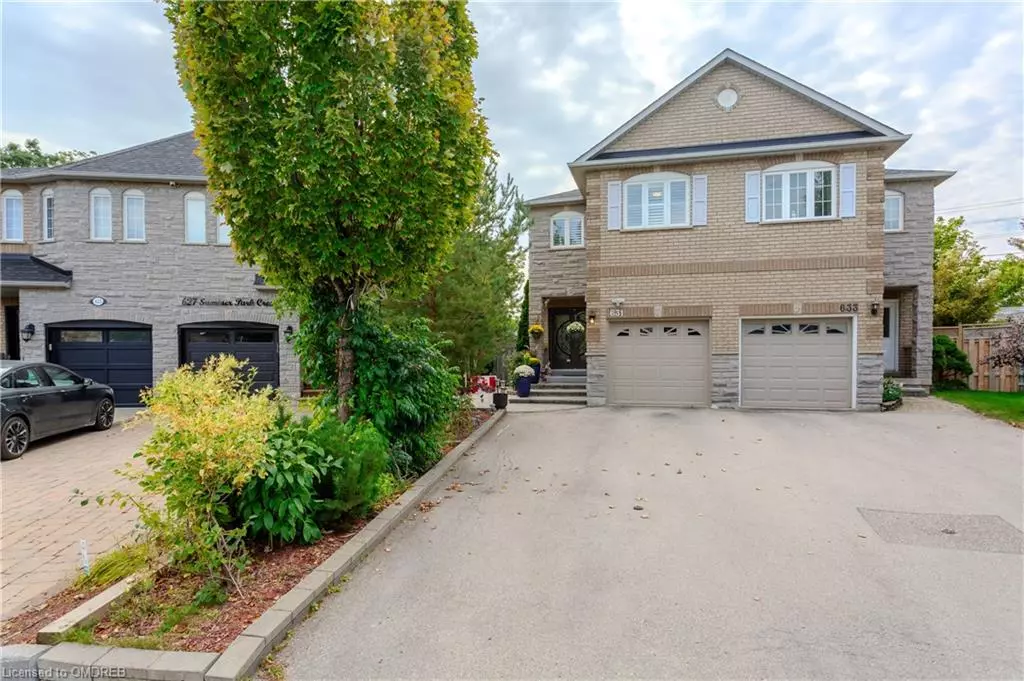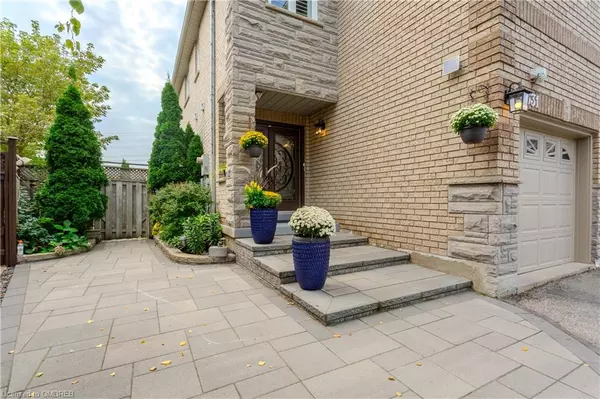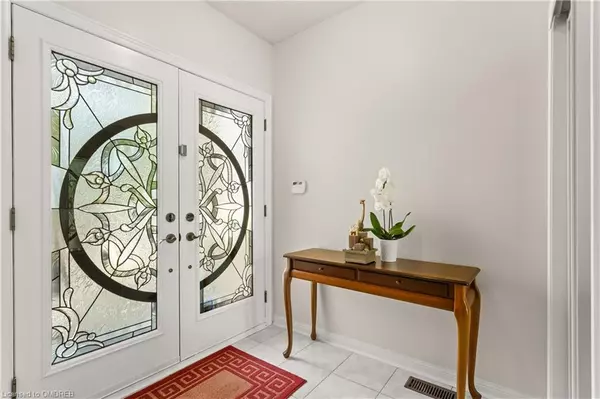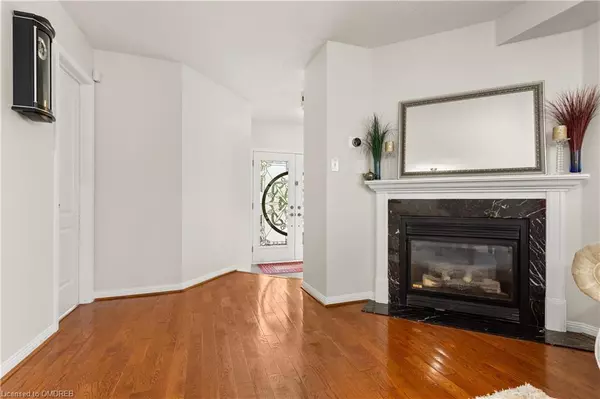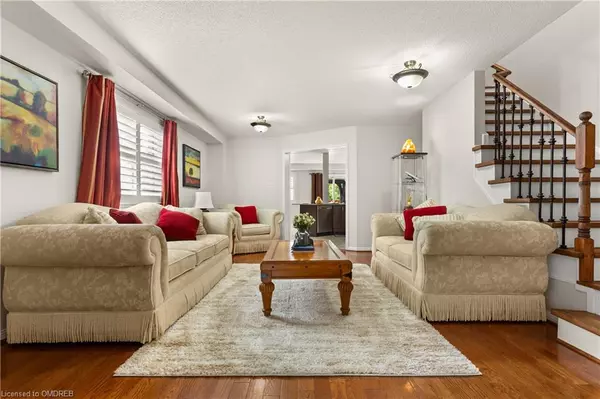$1,140,000
$1,039,000
9.7%For more information regarding the value of a property, please contact us for a free consultation.
631 Summer Park Crescent Mississauga, ON L5B 4E8
4 Beds
4 Baths
1,813 SqFt
Key Details
Sold Price $1,140,000
Property Type Single Family Home
Sub Type Single Family Residence
Listing Status Sold
Purchase Type For Sale
Square Footage 1,813 sqft
Price per Sqft $628
MLS Listing ID 40635830
Sold Date 09/26/24
Style Two Story
Bedrooms 4
Full Baths 3
Half Baths 1
Abv Grd Liv Area 1,813
Originating Board Oakville
Annual Tax Amount $6,418
Property Description
Welcome to this charming 3+1 bedroom, 4 bathroom semi-detached home in the desirable Fairview district of Mississauga! This turn-key property boasts a spacious 168 ft oversized pie-shaped lot, providing ample outdoor space and privacy. Step inside to discover an inviting upgraded eat-in kitchen with dark wood cabinets, granite countertops, and stainless steel appliances. The main level features elegant dark wood floors, a cozy gas fireplace, and upgraded wood stairs with black pickets. Upstairs, you’ll find three generous bedrooms and two full baths, all showcasing impressive dark wood flooring. The lower level offers versatility with a bedroom/rec room, a 3-piece bath, and extra pantry/storage space with new flooring. Enjoy the convenience of being just moments away from the vibrant Square One Shopping Mall, an array of restaurants, plazas, schools, and community parks. This home is perfect for those seeking comfort and accessibility in a thriving neighborhood!
Location
Province ON
County Peel
Area Ms - Mississauga
Zoning RM5
Direction Central Pky W - Grand Park - Summer Park
Rooms
Basement Full, Finished
Kitchen 2
Interior
Interior Features None
Heating Fireplace-Gas, Forced Air
Cooling Central Air
Fireplace Yes
Appliance Built-in Microwave, Dishwasher, Dryer, Refrigerator, Stove, Washer
Exterior
Parking Features Attached Garage
Garage Spaces 1.0
Roof Type Asphalt Shing
Lot Frontage 16.44
Lot Depth 139.9
Garage Yes
Building
Lot Description Urban, Hospital, Landscaped, Library, Park, Public Transit, Rec./Community Centre, Schools, Shopping Nearby
Faces Central Pky W - Grand Park - Summer Park
Foundation Unknown
Sewer Sewer (Municipal)
Water Municipal
Architectural Style Two Story
Structure Type Brick
New Construction No
Others
Senior Community false
Tax ID 131481011
Ownership Freehold/None
Read Less
Want to know what your home might be worth? Contact us for a FREE valuation!

Our team is ready to help you sell your home for the highest possible price ASAP

GET MORE INFORMATION

