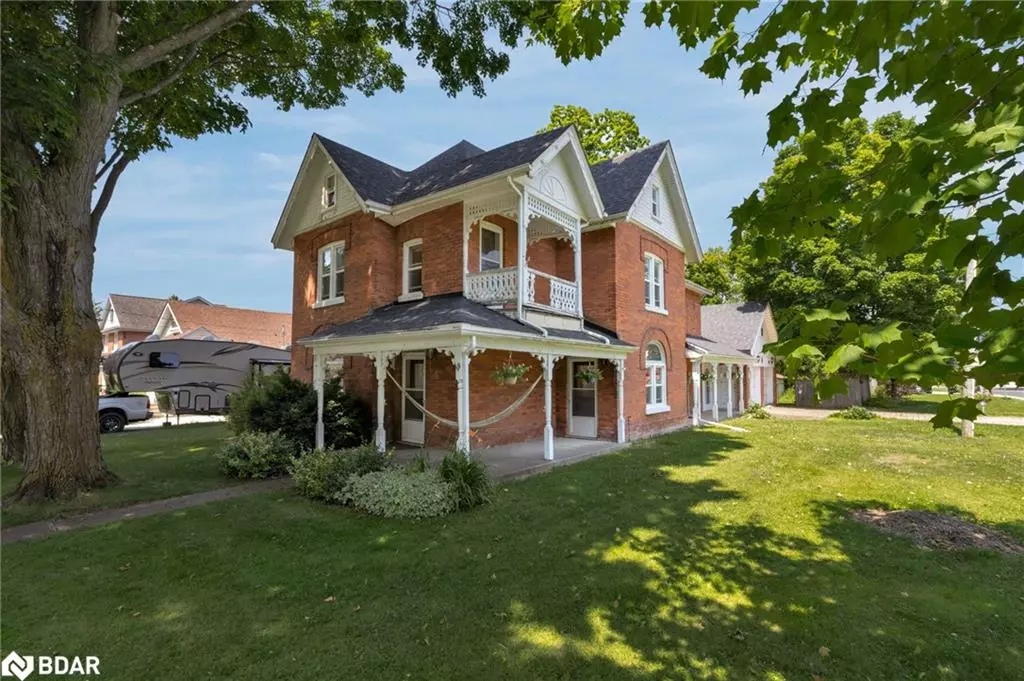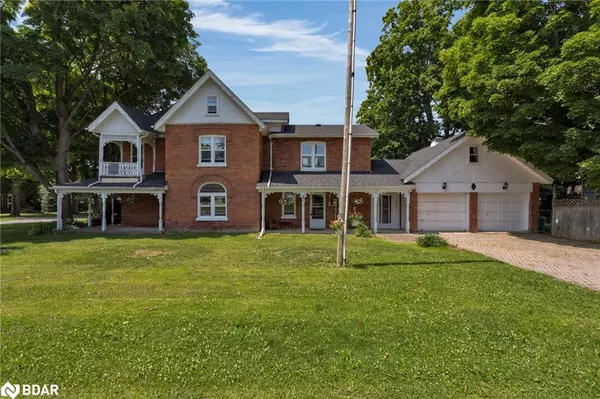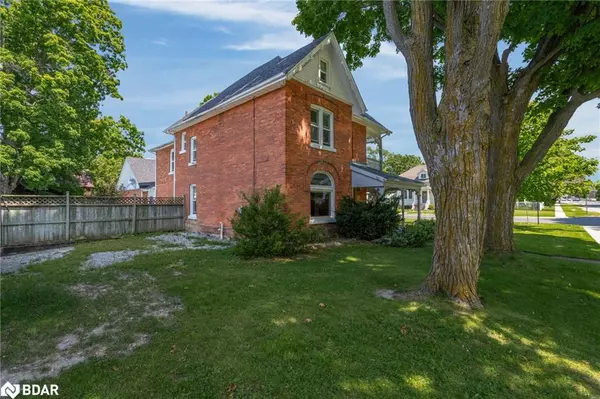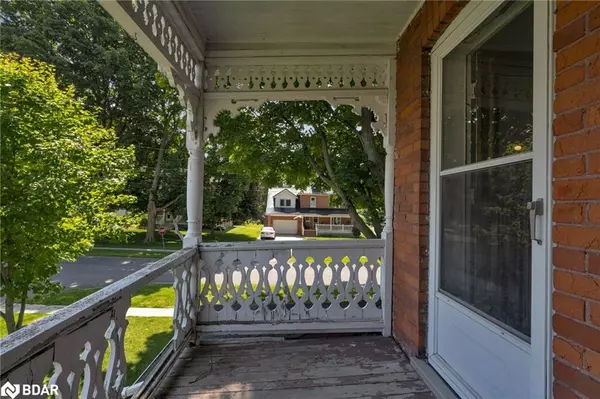$720,000
$724,900
0.7%For more information regarding the value of a property, please contact us for a free consultation.
36 Stone Street Elmvale, ON L0L 1P0
3 Beds
2 Baths
2,812 SqFt
Key Details
Sold Price $720,000
Property Type Single Family Home
Sub Type Single Family Residence
Listing Status Sold
Purchase Type For Sale
Square Footage 2,812 sqft
Price per Sqft $256
MLS Listing ID 40622464
Sold Date 09/29/24
Style Two Story
Bedrooms 3
Full Baths 2
Abv Grd Liv Area 2,812
Originating Board Barrie
Year Built 1907
Annual Tax Amount $2,811
Property Description
This century property is nestled in the quaint village of Elmvale on a nice mature lot. Charming covered porch welcomes you into this spacious 3bdrms +2baths beauty, large principal rooms and endless possibilities to create a one of kind home. A games room, artist studio, yoga space... the choice is yours but the finished attic loft is sure to be a family favorite! Enjoy the hot summer months in your inground pool (newer liner) or take the 10 mins short drive to Wasaga Beach. Walk to most amenities with shops only a block away. Detached garage/Barn can easily be converted to meet your needs. Many updates over the last few years such as shingles 2022 furnace 2012, windows 2009
Location
Province ON
County Simcoe County
Area Springwater
Zoning res
Direction Yonge St to Stone or Queen St West to Lent to Stone
Rooms
Other Rooms Barn(s), Shed(s)
Basement Partial, Unfinished
Kitchen 1
Interior
Interior Features High Speed Internet, Upgraded Insulation, Water Meter
Heating Electric, Fireplace-Gas, Forced Air, Natural Gas
Cooling None
Fireplaces Number 1
Fireplaces Type Living Room, Gas
Fireplace Yes
Window Features Window Coverings
Appliance Water Heater, Dryer, Refrigerator, Stove, Washer
Laundry Laundry Room, Main Level, Sink
Exterior
Exterior Feature Balcony, Landscaped, Lighting, Privacy
Garage Attached Garage, Built-In, Inside Entry, Interlock
Garage Spaces 2.0
Fence Fence - Partial
Pool In Ground
Utilities Available Cable Connected, Cell Service, Electricity Connected, Fibre Optics, Garbage/Sanitary Collection, Natural Gas Connected, Recycling Pickup, Phone Connected
Waterfront No
View Y/N true
View Pool
Roof Type Asphalt Shing
Handicap Access Accessible Entrance
Porch Patio, Porch
Lot Frontage 70.92
Lot Depth 163.0
Garage Yes
Building
Lot Description Urban, Landscaped, Place of Worship, Playground Nearby, Public Parking, Schools, Shopping Nearby
Faces Yonge St to Stone or Queen St West to Lent to Stone
Foundation Concrete Perimeter, Stone
Sewer Sewer (Municipal)
Water Municipal-Metered
Architectural Style Two Story
Structure Type Brick
New Construction Yes
Others
Senior Community false
Tax ID 583790189
Ownership Freehold/None
Read Less
Want to know what your home might be worth? Contact us for a FREE valuation!

Our team is ready to help you sell your home for the highest possible price ASAP

GET MORE INFORMATION





