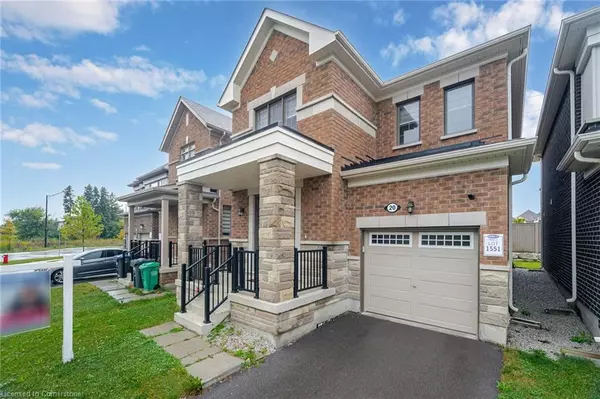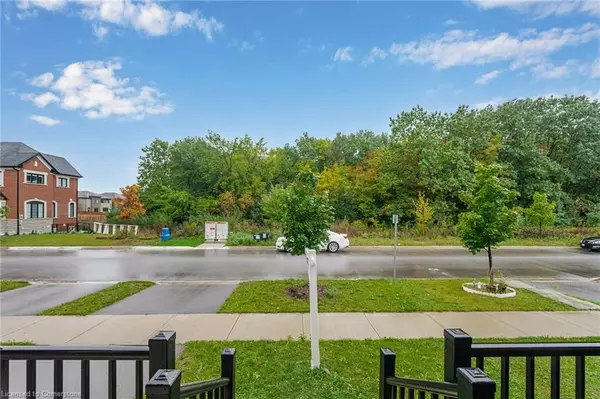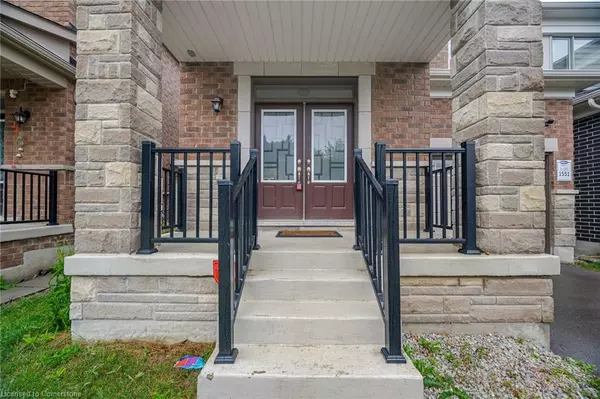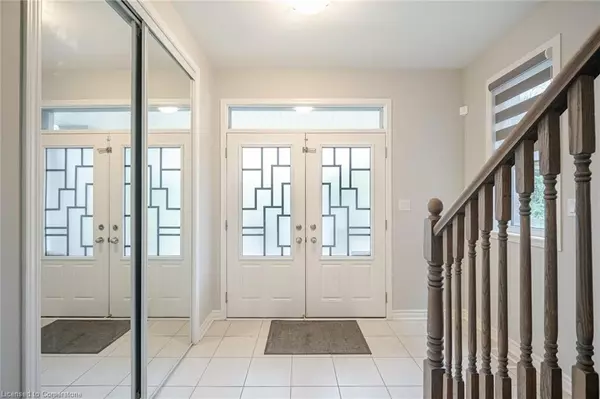$1,020,000
$1,029,000
0.9%For more information regarding the value of a property, please contact us for a free consultation.
20 Callahan Court Brampton, ON L7A 0C2
4 Beds
3 Baths
1,850 SqFt
Key Details
Sold Price $1,020,000
Property Type Single Family Home
Sub Type Single Family Residence
Listing Status Sold
Purchase Type For Sale
Square Footage 1,850 sqft
Price per Sqft $551
MLS Listing ID 40653168
Sold Date 09/27/24
Style Two Story
Bedrooms 4
Full Baths 2
Half Baths 1
Abv Grd Liv Area 1,850
Originating Board Mississauga
Year Built 2021
Annual Tax Amount $5,820
Property Description
Welcome to this exquisite, detached home! Enjoy the elegance of a stunning main floor layout adorned with high-end hardwood floors throughout. The gourmet kitchen features a generous island and sleek stainless-steel appliances, seamlessly opening to the inviting family room perfect for everyday living and entertaining. This home offers four spacious bedrooms, ensuring ample space for your family's needs. With no homes in front or back, you'll relish added privacy and serene views. The upper floor laundry room is a practical feature with the potential for conversion into a third bathroom if desired. Situated on a tranquil cul-de-sac and conveniently close to all amenities, this property is the perfect blend of comfort, style, and convenience. Don't miss out on the opportunity to make this house your home!
Location
Province ON
County Peel
Area Br - Brampton
Zoning R1F-9.0-2452
Direction Mayfield/Queen Mary
Rooms
Basement Full, Unfinished
Kitchen 1
Interior
Interior Features None
Heating Forced Air, Natural Gas
Cooling Central Air
Fireplace No
Window Features Window Coverings
Appliance Dishwasher, Dryer, Refrigerator, Stove
Exterior
Parking Features Attached Garage
Garage Spaces 1.0
Roof Type Asphalt Shing
Lot Frontage 30.02
Lot Depth 92.39
Garage Yes
Building
Lot Description Urban, None
Faces Mayfield/Queen Mary
Foundation Poured Concrete
Sewer Sewer (Municipal)
Water Municipal
Architectural Style Two Story
Structure Type Brick,Stone
New Construction No
Others
Senior Community false
Tax ID 142515206
Ownership Freehold/None
Read Less
Want to know what your home might be worth? Contact us for a FREE valuation!

Our team is ready to help you sell your home for the highest possible price ASAP

GET MORE INFORMATION





