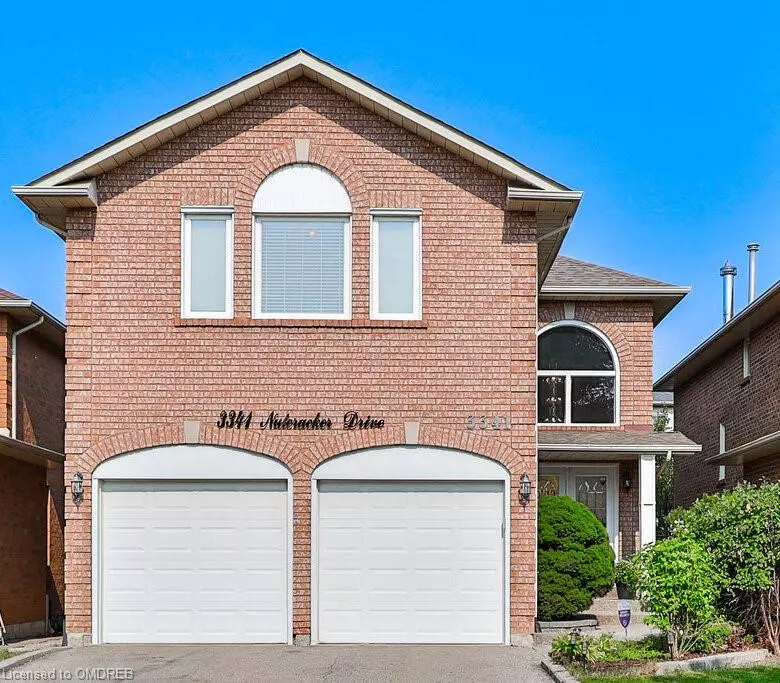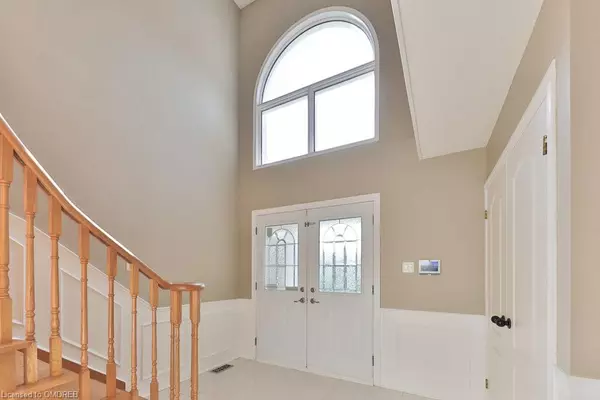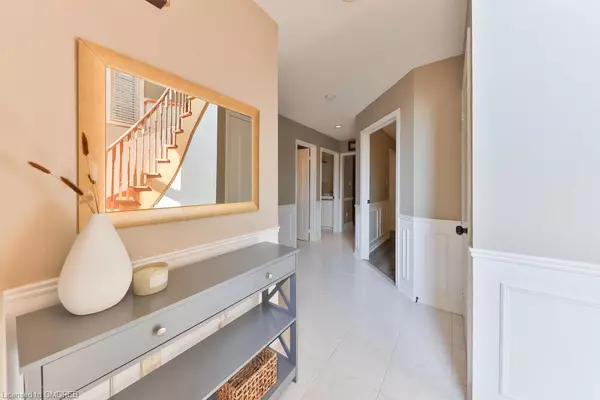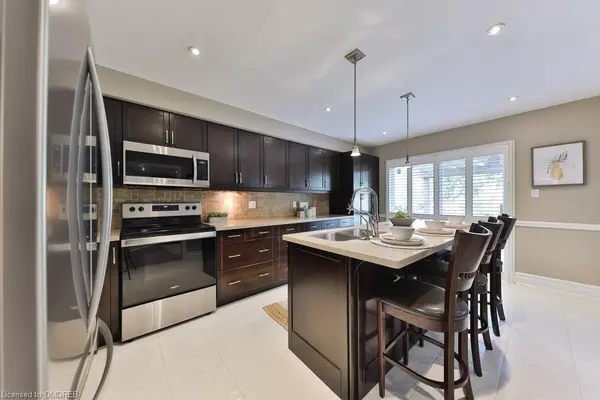$1,370,000
$1,389,000
1.4%For more information regarding the value of a property, please contact us for a free consultation.
3341 Nutcracker Drive Mississauga, ON L5N 6E6
4 Beds
4 Baths
2,681 SqFt
Key Details
Sold Price $1,370,000
Property Type Single Family Home
Sub Type Single Family Residence
Listing Status Sold
Purchase Type For Sale
Square Footage 2,681 sqft
Price per Sqft $511
MLS Listing ID 40646755
Sold Date 09/27/24
Style Two Story
Bedrooms 4
Full Baths 3
Half Baths 1
Abv Grd Liv Area 2,681
Originating Board Oakville
Annual Tax Amount $6,759
Property Description
Stunning & spacious 4 bedroom, 4 bathroom home in a family friendly area! With just under 4000 sq ft of total living space, this home has it all. The main floor features a thoughtfully designed layout perfect for entertaining with open concept eat-in kitchen and family room, separate dining room and large bonus living room. The spacious upper floor has 4 generous sized bedrooms and 2 washrooms providing ample privacy and comfort for a growing or extended family. The primary suite has a sitting area, his/hers closets and spa-like ensuite with separate soaker tub. The lower level features a second kitchen, 3 pc bathroom and open concept finished area that can be converted to a variety of uses including in-law/nanny suite. Existing footprint in place for a bedroom/office or gym space. The possibilities are endless. The no- maintenance backyard is perfectly for relaxing, with patio, pergola, turf and finished wood shed. Main floor laundry, double car garage, cold room and plenty of storage space.
Area features great schools, close to major highways, shopping and public transit.
Location
Province ON
County Peel
Area Ms - Mississauga
Zoning R5
Direction Tenth Line & Britannia Rd
Rooms
Basement Full, Finished
Kitchen 1
Interior
Interior Features Other
Heating Forced Air, Natural Gas
Cooling Central Air
Fireplace No
Window Features Window Coverings
Appliance Built-in Microwave, Dishwasher, Dryer, Refrigerator, Stove, Washer
Laundry Main Level
Exterior
Parking Features Attached Garage
Garage Spaces 2.0
Roof Type Asphalt Shing
Lot Frontage 36.0
Lot Depth 108.0
Garage Yes
Building
Lot Description Urban, Airport, Dog Park, Greenbelt, Highway Access, Hospital, Library, Major Highway, Park, Place of Worship, Public Transit, Rec./Community Centre, School Bus Route, Schools, Shopping Nearby
Faces Tenth Line & Britannia Rd
Foundation Concrete Perimeter
Sewer Sewer (Municipal)
Water Municipal
Architectural Style Two Story
New Construction No
Others
Senior Community false
Tax ID 135251008
Ownership Freehold/None
Read Less
Want to know what your home might be worth? Contact us for a FREE valuation!

Our team is ready to help you sell your home for the highest possible price ASAP

GET MORE INFORMATION





