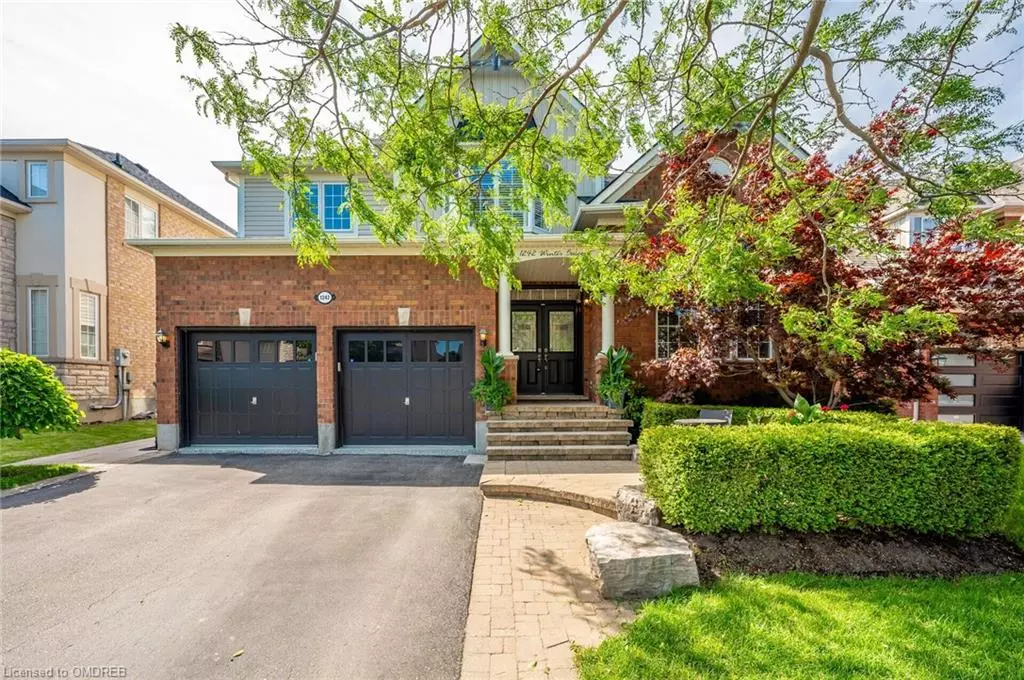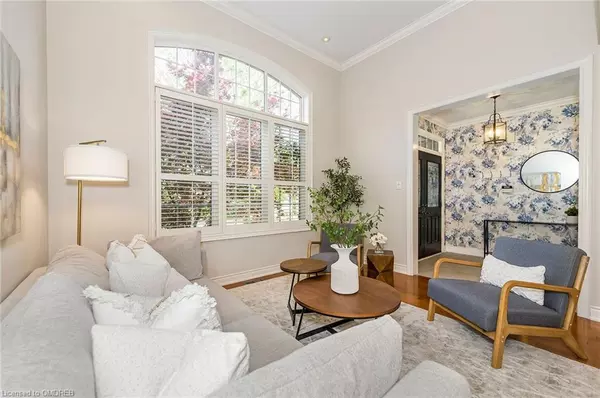$1,500,000
$1,399,900
7.2%For more information regarding the value of a property, please contact us for a free consultation.
1242 Winter Crescent Milton, ON L9T 6V8
4 Beds
3 Baths
2,834 SqFt
Key Details
Sold Price $1,500,000
Property Type Single Family Home
Sub Type Single Family Residence
Listing Status Sold
Purchase Type For Sale
Square Footage 2,834 sqft
Price per Sqft $529
MLS Listing ID 40644577
Sold Date 09/27/24
Style Two Story
Bedrooms 4
Full Baths 2
Half Baths 1
Abv Grd Liv Area 2,834
Originating Board Oakville
Annual Tax Amount $6,118
Property Description
This spacious 2,932 sq. ft. Mattamy-built home is a perfect blend of form and function, designed for both comfort and entertaining. It features four bedrooms, including a primary suite with a luxurious 5-piece ensuite and a walk-in closet. The formal living and dining rooms are ideal for family gatherings and dinner parties, while the renovated kitchen boasts stainless steel appliances, a breakfast bar, and ample counter space. Enjoy seamless indoor-outdoor living with a walkout to the patio from the breakfast area. The cozy family room includes a gas fireplace for added warmth and ambiance. The upper level offers a practical laundry room and additional well-sized bedrooms sharing a 4-piece main bath. Outside, the inviting in-ground pool, complete with a pool bar and cabana, is perfect for relaxing summer days. California shutters throughout; Main floor mudroom with interior access to double car garage; Roof [2020]; Inground sprinkler system, Epoxy flooring & storage solutions in Garage [2020]; In-ground pool, landscaping, pool bar & cabana [2018]; This home provides generous space and a thoughtful layout for both everyday living and entertaining.
Location
Province ON
County Halton
Area 2 - Milton
Zoning RMD1
Direction Clark Blvd/Ferguson Dr
Rooms
Other Rooms Other
Basement Full, Unfinished
Kitchen 1
Interior
Interior Features Central Vacuum
Heating Forced Air, Natural Gas
Cooling Central Air
Fireplaces Number 1
Fireplaces Type Family Room, Gas
Fireplace Yes
Window Features Window Coverings
Appliance Dishwasher, Dryer, Microwave, Range Hood, Refrigerator, Stove, Washer
Exterior
Exterior Feature Landscaped, Lawn Sprinkler System
Parking Features Attached Garage
Garage Spaces 2.0
Roof Type Asphalt Shing
Porch Porch
Lot Frontage 55.69
Lot Depth 98.43
Garage Yes
Building
Lot Description Urban, Park, Public Transit, Schools
Faces Clark Blvd/Ferguson Dr
Foundation Unknown
Sewer Sewer (Municipal)
Water Municipal
Architectural Style Two Story
Structure Type Vinyl Siding
New Construction No
Others
Senior Community false
Tax ID 249363889
Ownership Freehold/None
Read Less
Want to know what your home might be worth? Contact us for a FREE valuation!

Our team is ready to help you sell your home for the highest possible price ASAP

GET MORE INFORMATION





