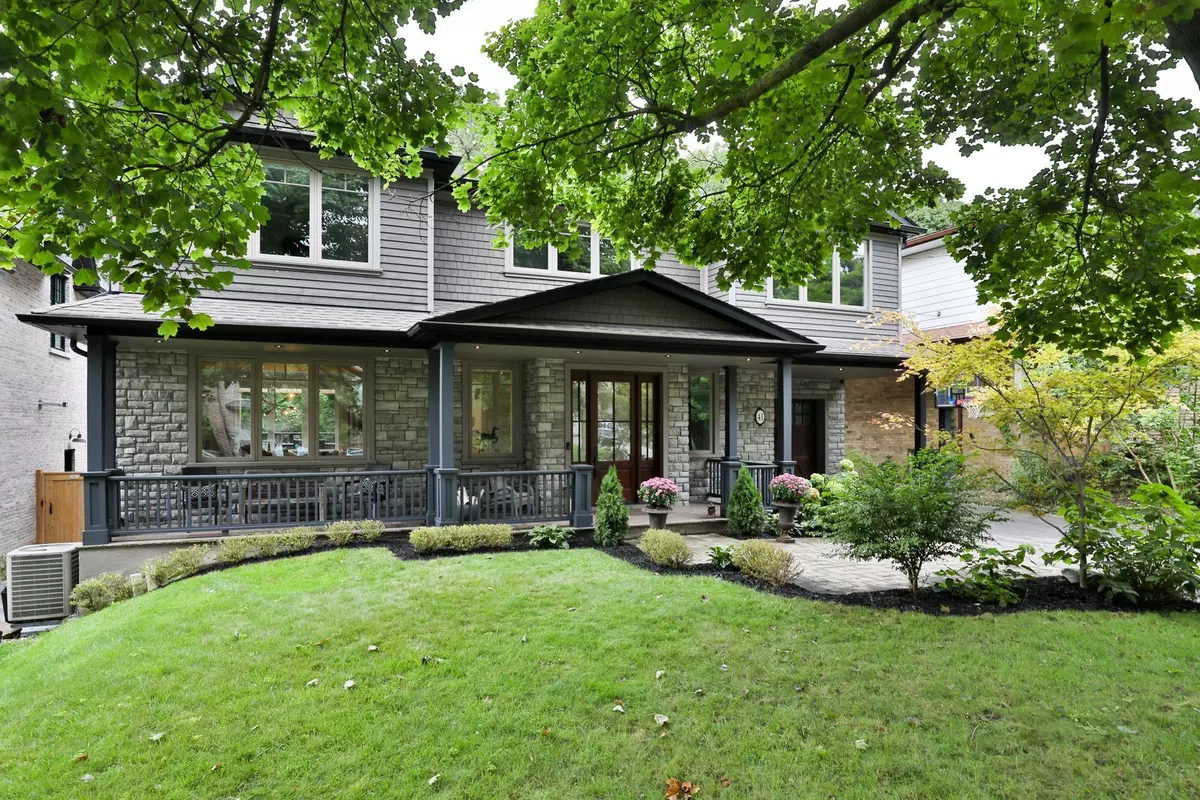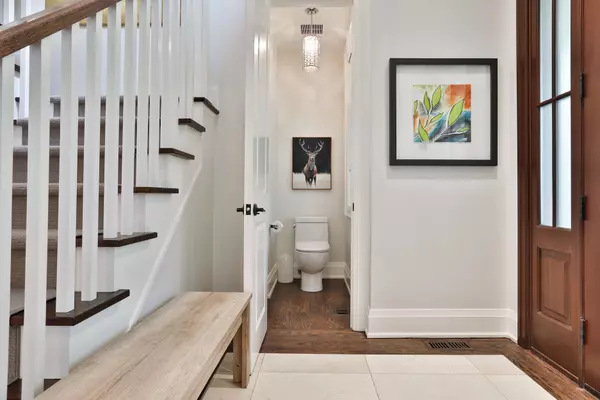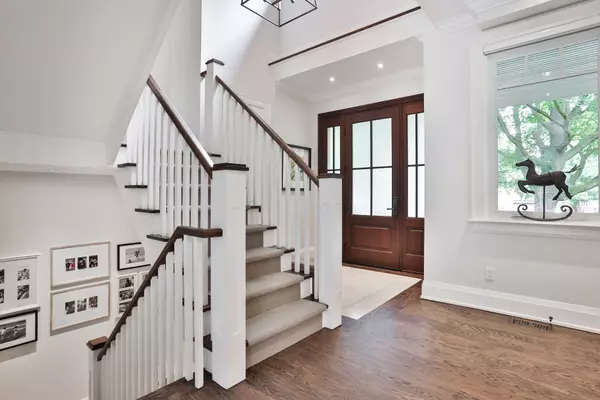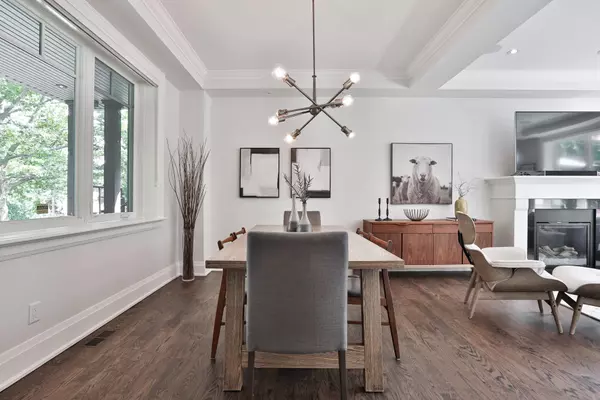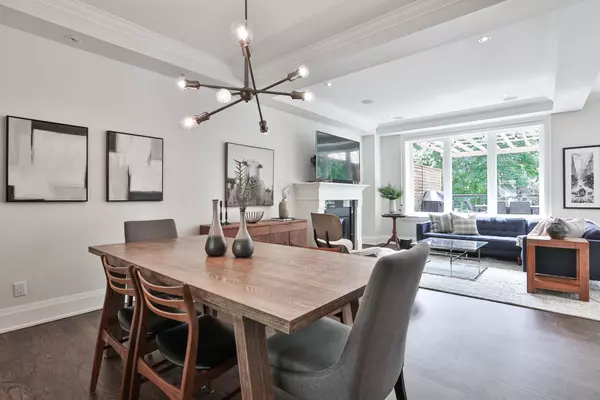$3,350,000
$2,895,000
15.7%For more information regarding the value of a property, please contact us for a free consultation.
41 Sunnylea AVE E Toronto W07, ON M8Y 2K4
6 Beds
4 Baths
Key Details
Sold Price $3,350,000
Property Type Single Family Home
Sub Type Detached
Listing Status Sold
Purchase Type For Sale
Subdivision Stonegate-Queensway
MLS Listing ID W9264252
Sold Date 10/23/24
Style 2-Storey
Bedrooms 6
Annual Tax Amount $11,953
Tax Year 2023
Property Sub-Type Detached
Property Description
Welcome to this stunning 4-bedroom family residence, situated on a generous 60 x 165 ft lot in the heart of Sunnylea-one of Etobicoke's most sought-after neighborhoods. Custom-built with impeccable design and attention to detail, this home boasts quality finishes and modern conveniences throughout. The grand entryway features heated Crema Marfil marble flrs, dual double closets, and a powder rm. The open-concept living and dining areas are ideal for both formal and casual entertaining, seamlessly connecting to the show-stopping kitchen. A spacious eat-in area opens to a large deck with a pergola, overlooking the pool and yard. The kitchen boasts custom cabinetry, a generous centre island with breakfast bar, built-in stainless steel appliances, Cambria quartz countertops, and a Carrera marble backsplash, adding to the space's elegance. A mudroom with heated marble flrs, a built-in bench, and ample storage leads to the side dr and garage beyond. Upstairs, the primary suite features dual closets, including a walk-in, a slightly vaulted tray ceiling, and a skylit Carrera marble ensuite bath. The ensuite offers dual sinks, heated flrs, a luxurious freestanding soaker tub, and a spacious walk-in shower for two. Three additional generously sized bedrms and a shared 4-pc bath complete this level. The expansive basement is designed for comfort with heated flrs throughout. The spacious rec rm, with large windows, a gas fireplace, and a full wet bar, offers multiple storage closets and opens through double French drs to the patio and pool area. Two additional bedrms (one currently serving as a home gym), a laundry rm, a cellar, a changing rm, and a luxurious 3-pc bath with a steam shower round out the space. The backyard is a true urban oasis, fully fenced for privacy and featuring an in-ground heated saltwater pool, a hot tub, professional landscaping, and mature trees. Experience everything this neighborhood has to offer: top-rated schools, parks, tennis & sports facilities*
Location
Province ON
County Toronto
Community Stonegate-Queensway
Area Toronto
Rooms
Family Room No
Basement Finished with Walk-Out, Full
Kitchen 1
Separate Den/Office 2
Interior
Interior Features Bar Fridge, Carpet Free
Cooling Central Air
Fireplaces Number 2
Fireplaces Type Natural Gas
Exterior
Parking Features Private Double
Garage Spaces 1.0
Pool Inground
Roof Type Asphalt Shingle
Lot Frontage 60.0
Lot Depth 164.75
Total Parking Spaces 5
Building
Foundation Concrete
Read Less
Want to know what your home might be worth? Contact us for a FREE valuation!

Our team is ready to help you sell your home for the highest possible price ASAP
GET MORE INFORMATION

