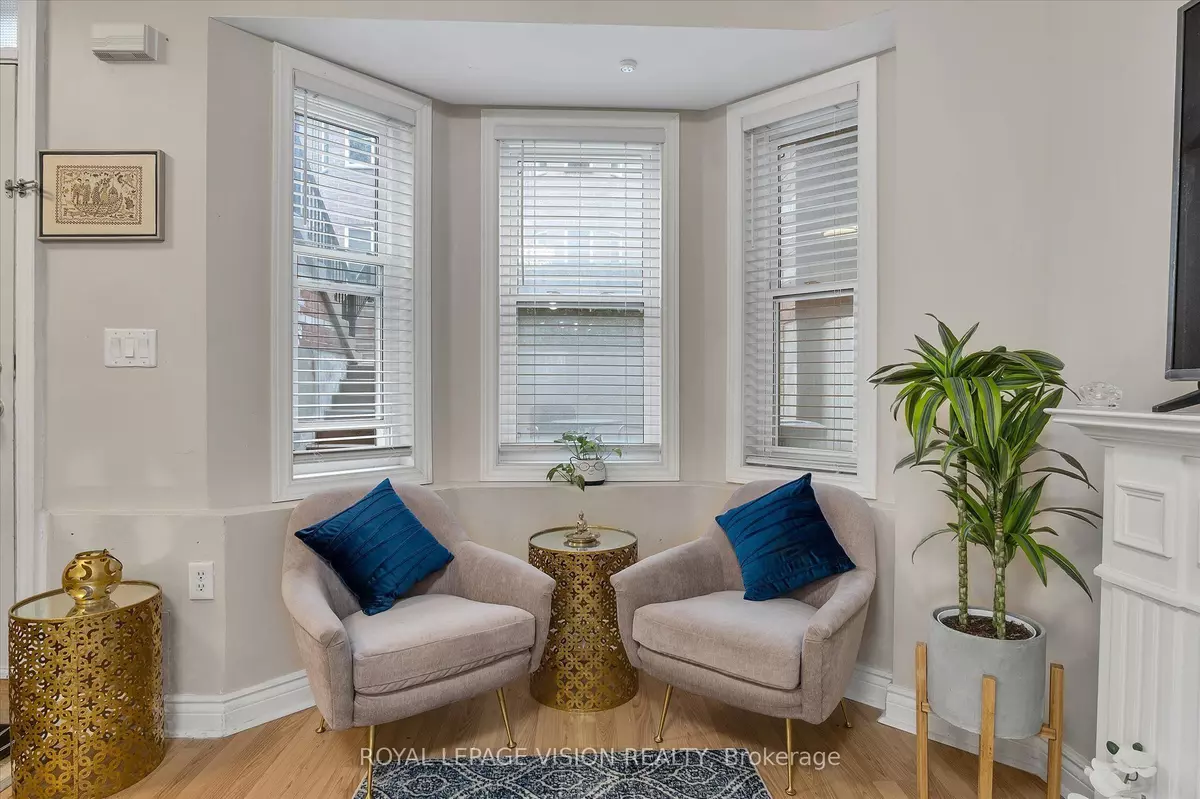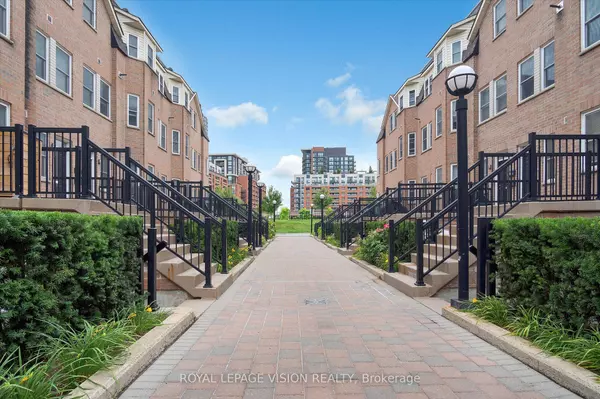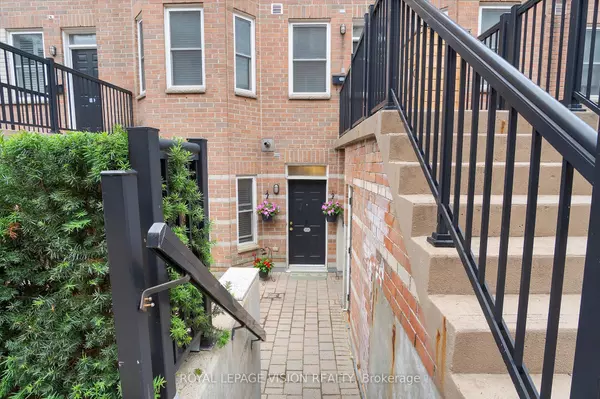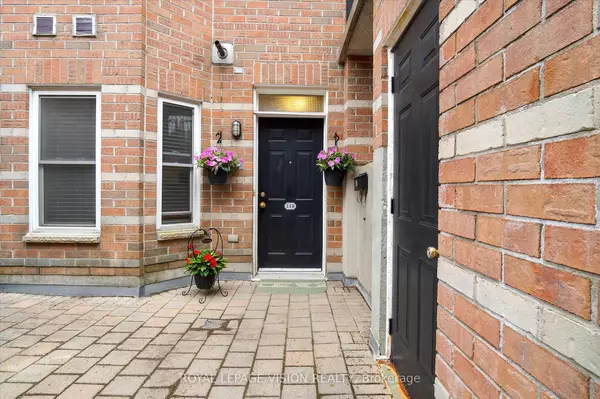$620,000
$599,900
3.4%For more information regarding the value of a property, please contact us for a free consultation.
760 Lawrence AVE W #114 Toronto W04, ON M6A 3E7
2 Beds
2 Baths
Key Details
Sold Price $620,000
Property Type Condo
Sub Type Condo Townhouse
Listing Status Sold
Purchase Type For Sale
Approx. Sqft 1000-1199
Subdivision Yorkdale-Glen Park
MLS Listing ID W9239676
Sold Date 10/21/24
Style Stacked Townhouse
Bedrooms 2
HOA Fees $602
Annual Tax Amount $2,421
Tax Year 2023
Property Sub-Type Condo Townhouse
Property Description
Welcome to Liberty Walk, one of the most desirable neighborhoods on the West Side! Nestled in a meticulously maintained complex, this vibrant & diverse community is perfect for young families & professionals alike. This home features a spacious layout with 2 bedrooms and 2 bathrooms, complemented by a generous patio of over a hundred sqft-ideal for unwinding after a busy day! The home boasts laminate flooring throughout! O/C Main floor contains Living, Dining, a Kitchen with a Breakfast Bar. The primary bedroom serves as a tranquil retreat with His & Hers closets & extra seating space. The modestly sized second bedroom, complete with a window and closet, is perfect for a child's room or a home office.BBQ enthusiasts will appreciate the community's open grilling policy. Additionally, the home includes one underground parking space, enhancing its convenience & appeal. Whether you are searching for your first home or looking to downsize, this house is sure to exceed your expectations.
Location
Province ON
County Toronto
Community Yorkdale-Glen Park
Area Toronto
Rooms
Family Room No
Basement None
Kitchen 1
Interior
Interior Features Other
Cooling Central Air
Laundry Ensuite
Exterior
Parking Features None
Garage Spaces 1.0
Exposure North
Total Parking Spaces 1
Building
Locker Ensuite+Owned
Others
Pets Allowed Restricted
Read Less
Want to know what your home might be worth? Contact us for a FREE valuation!

Our team is ready to help you sell your home for the highest possible price ASAP
GET MORE INFORMATION





