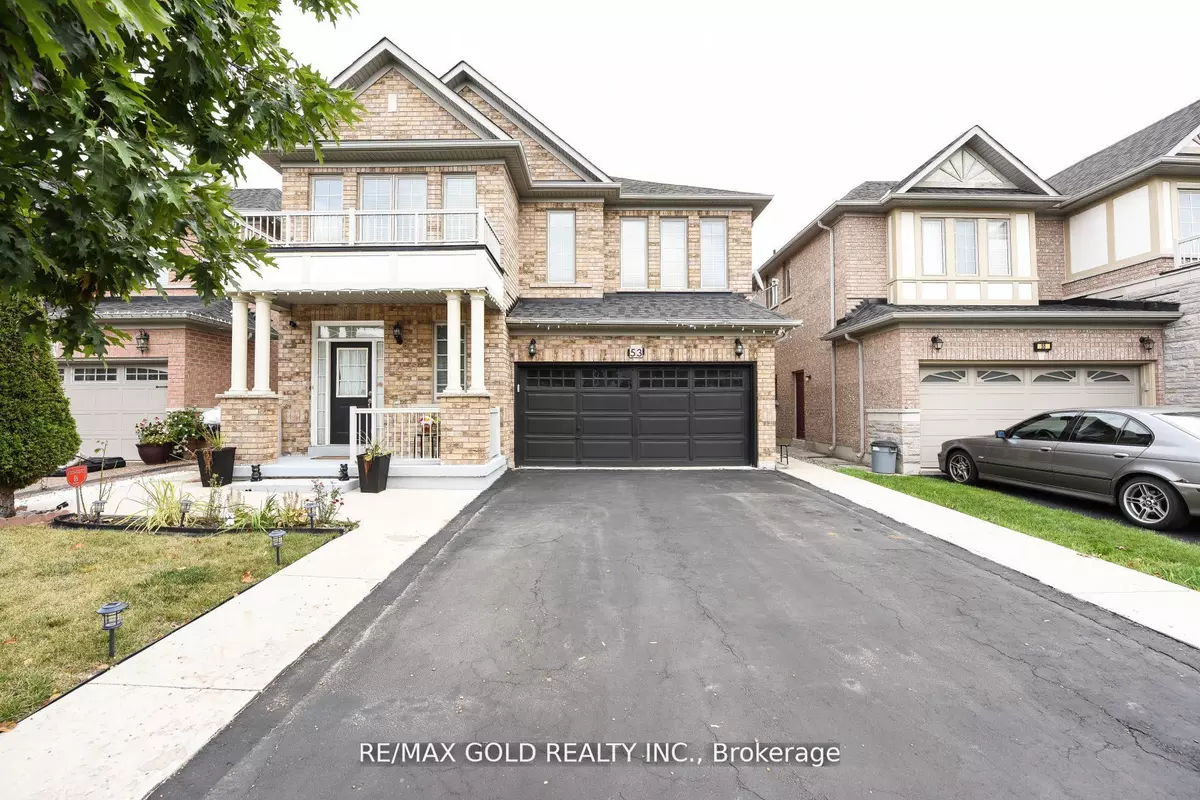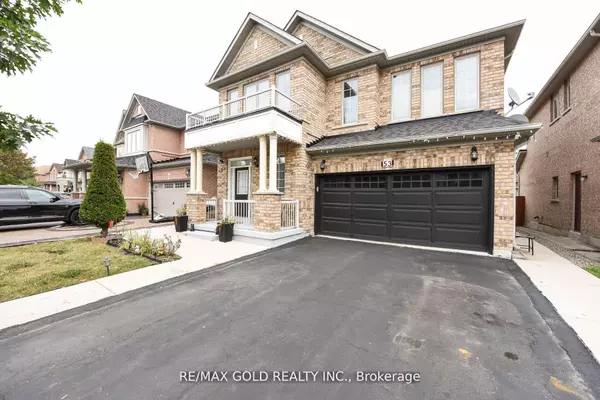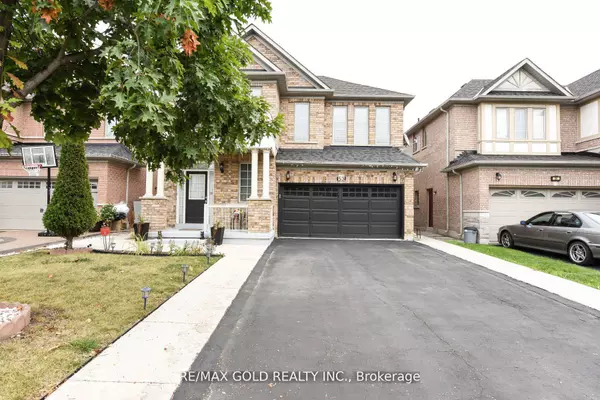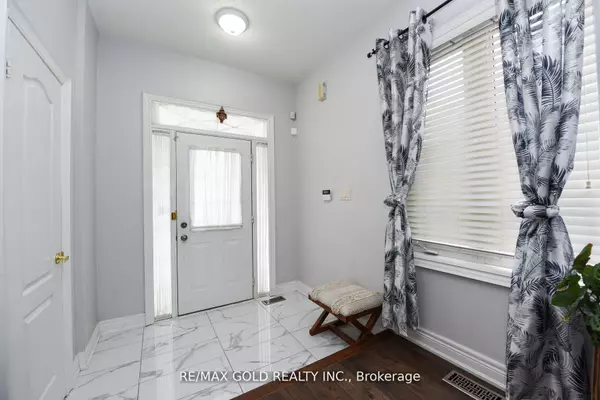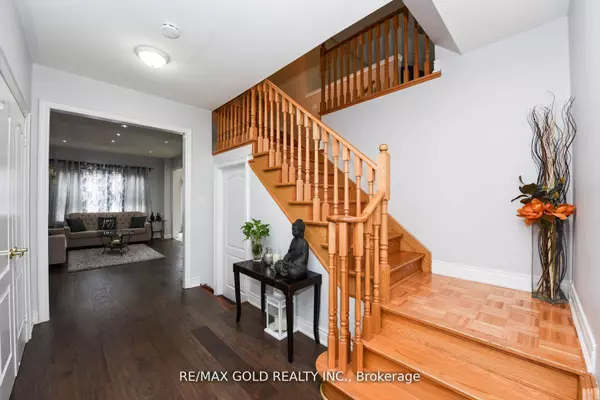$1,075,000
$1,099,000
2.2%For more information regarding the value of a property, please contact us for a free consultation.
53 Darren RD Brampton, ON L6P 2K4
4 Beds
4 Baths
Key Details
Sold Price $1,075,000
Property Type Single Family Home
Sub Type Detached
Listing Status Sold
Purchase Type For Sale
Approx. Sqft 2000-2500
Subdivision Vales Of Castlemore North
MLS Listing ID W9243049
Sold Date 10/15/24
Style 2-Storey
Bedrooms 4
Annual Tax Amount $6,121
Tax Year 2023
Property Sub-Type Detached
Property Description
Welcome to this bright and spacious home featuring an excellent layout with three bedrooms and beautiful hardwood and parquet floors throughout. Enjoy the modern touches with pot lights in the living and family rooms, which are bathed in natural sunlight. The kitchen offers ample storage and a convenient breakfast area that opens to the yard, perfect for entertaining or relaxing outdoors.The master bedroom is a retreat with its luxurious 4-piece ensuite, and the other bedrooms are generously sized to accommodate family and guests comfortably. Additionally, this property includes a fully finished one-bedroom basement apartment with a separate entrance through the garage, ideal for extended family or rental income.Ideally situated close to Mt. Royal Public School, Our Lady of Lourdes Catholic Elementary School, and a host of amenities, this home combines comfort, convenience, and functionality. Dont miss out on this exceptional property!
Location
Province ON
County Peel
Community Vales Of Castlemore North
Area Peel
Rooms
Family Room Yes
Basement Separate Entrance, Finished
Kitchen 2
Separate Den/Office 1
Interior
Interior Features Other
Cooling Central Air
Exterior
Parking Features Private
Garage Spaces 4.0
Pool None
Roof Type Other
Lot Frontage 40.05
Lot Depth 98.43
Total Parking Spaces 4
Building
Foundation Other
Others
Senior Community Yes
Read Less
Want to know what your home might be worth? Contact us for a FREE valuation!

Our team is ready to help you sell your home for the highest possible price ASAP
GET MORE INFORMATION

