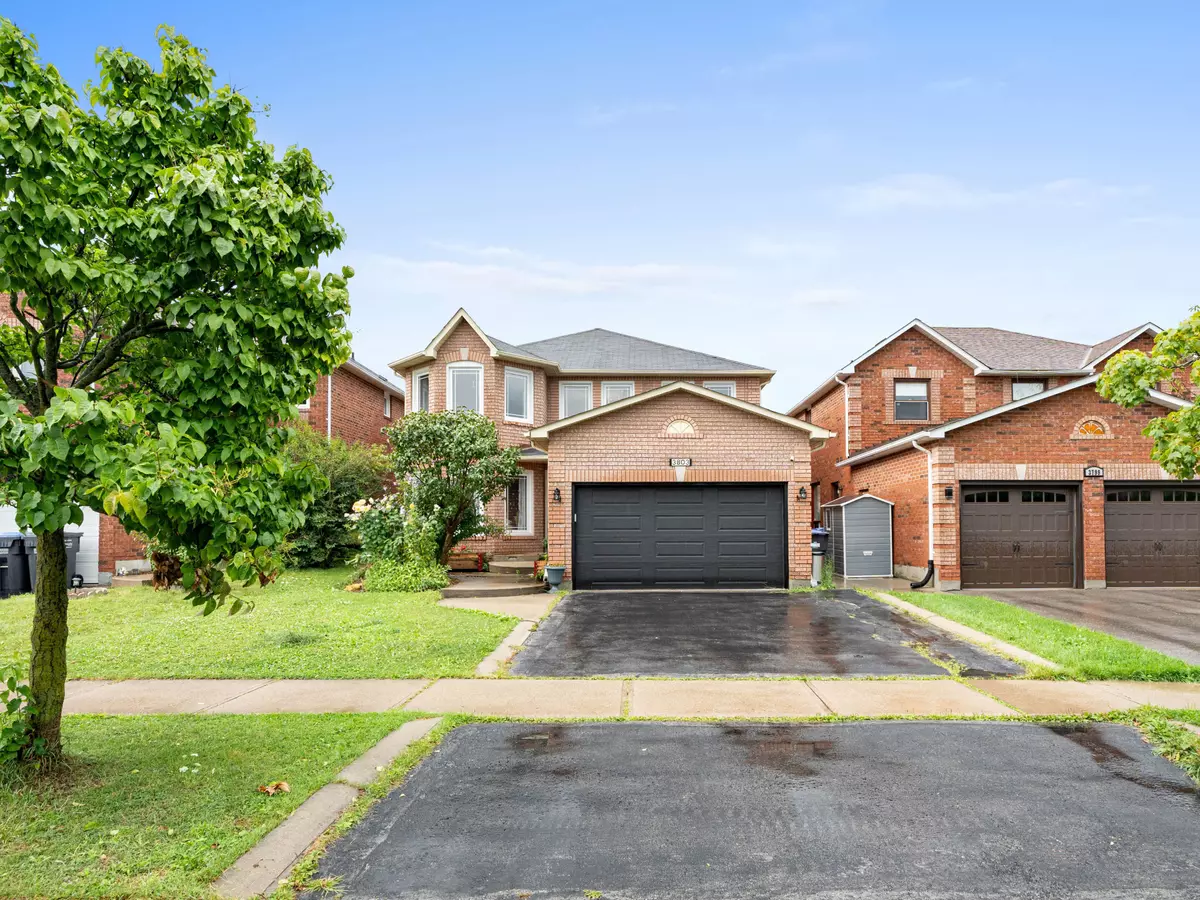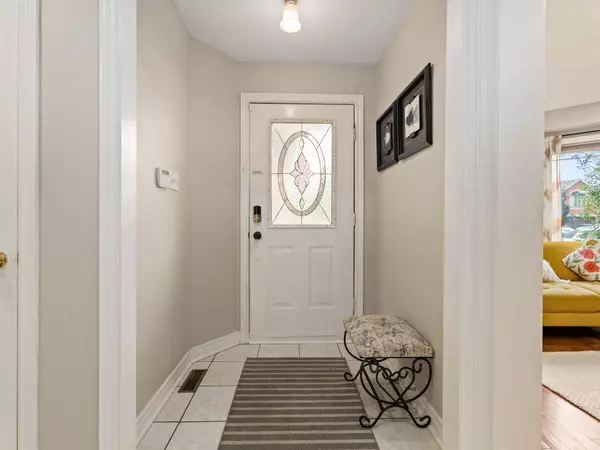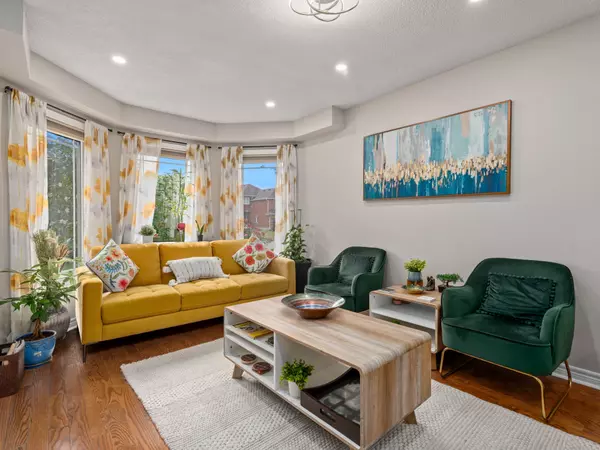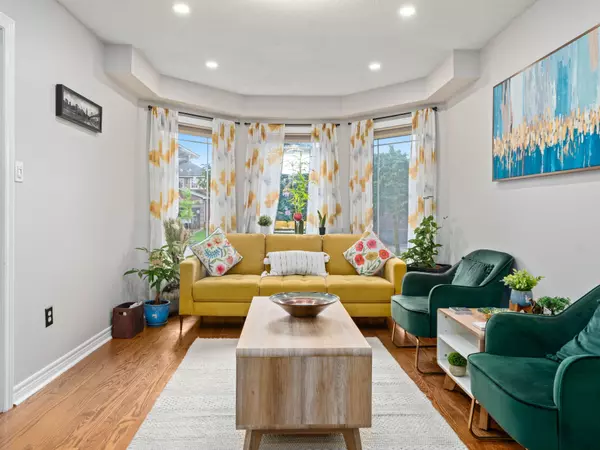$1,360,000
$1,374,900
1.1%For more information regarding the value of a property, please contact us for a free consultation.
3803 Laurenclaire DR Mississauga, ON L5N 7G8
6 Beds
5 Baths
Key Details
Sold Price $1,360,000
Property Type Single Family Home
Sub Type Detached
Listing Status Sold
Purchase Type For Sale
Approx. Sqft 2500-3000
Subdivision Lisgar
MLS Listing ID W9260639
Sold Date 10/23/24
Style 2-Storey
Bedrooms 6
Annual Tax Amount $6,500
Tax Year 2023
Property Sub-Type Detached
Property Description
Discover your dream home in this vibrant and welcoming community! This beautifully designed 4 +2 bedroom, 2664 sq.ft residence combines comfort, style, and functionality. The spacious layout features an open-concept living and dining area, perfect for entertaining or family gatherings. Enjoy cozy evenings in the inviting family room, complete with a gas fireplace. The main floor includes a versatile den with a large window, ideal for a bedroom or a home office. Upstairs, you'll find four generously sized bedrooms and a large landing area that can be used as an additional office space. Modern updates throughout include new vanities in all bathrooms, windows, quartz countertops, and a ceramic backsplash in the kitchen. The home also boasts pot lights, and stainless steel appliances. A standout feature is the legal two-bedroom, two-bathroom legal basement apartment with a separate entrance, offering both significant investment potential and additional income. Currently tenanted till 31 August. Don't miss out on this exceptional opportunity to own a home that combines modern amenities with practical advantages in a fantastic neighborhood!
Location
Province ON
County Peel
Community Lisgar
Area Peel
Rooms
Family Room Yes
Basement Apartment
Kitchen 2
Separate Den/Office 2
Interior
Interior Features Central Vacuum
Cooling Central Air
Fireplaces Number 1
Exterior
Parking Features Private Double
Garage Spaces 2.0
Pool None
Roof Type Shingles
Lot Frontage 40.1
Lot Depth 108.48
Total Parking Spaces 4
Building
Foundation Concrete
Read Less
Want to know what your home might be worth? Contact us for a FREE valuation!

Our team is ready to help you sell your home for the highest possible price ASAP
GET MORE INFORMATION





