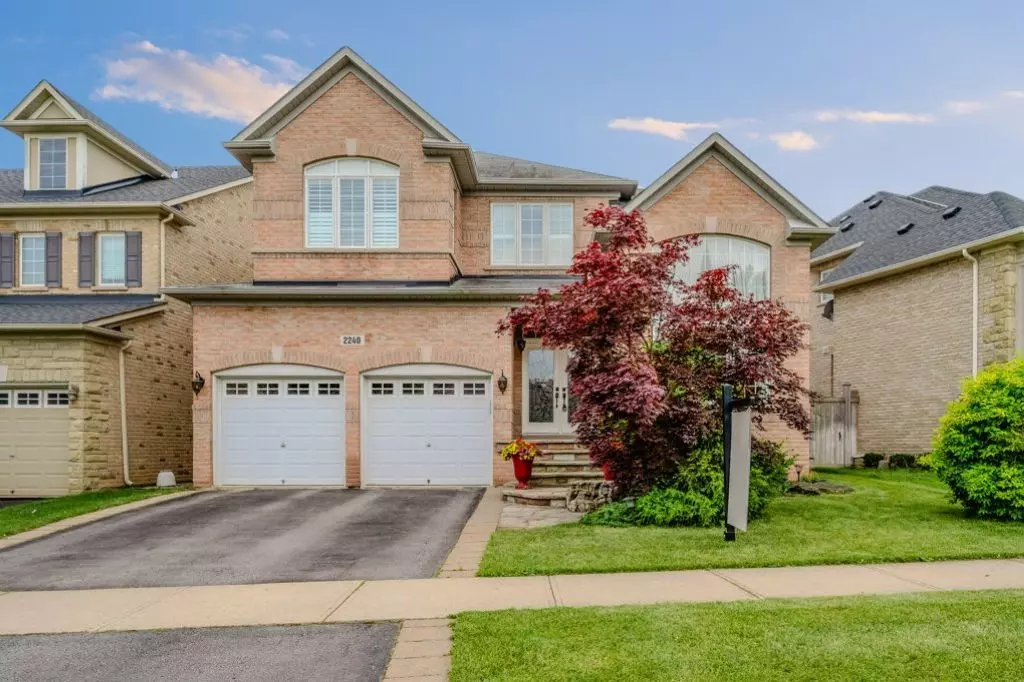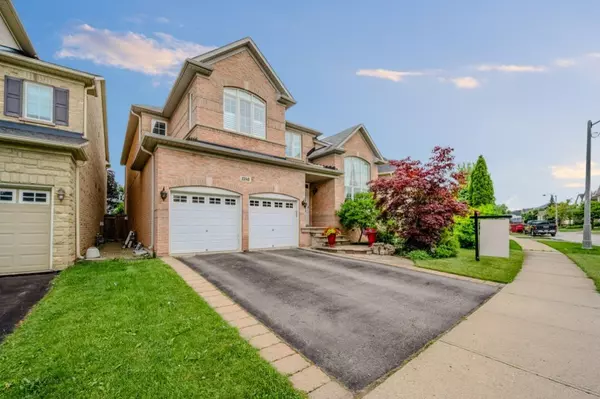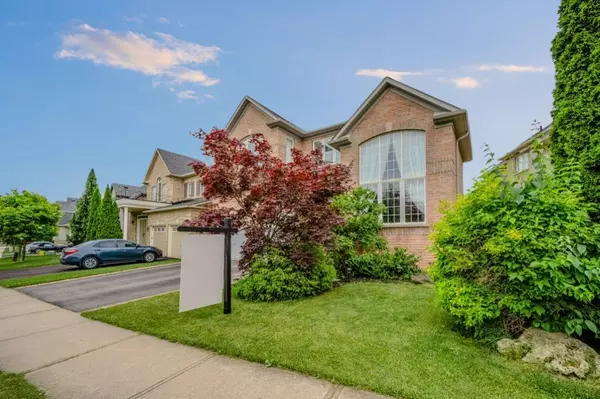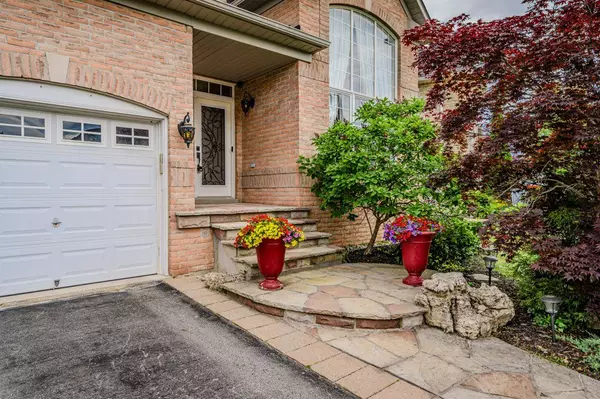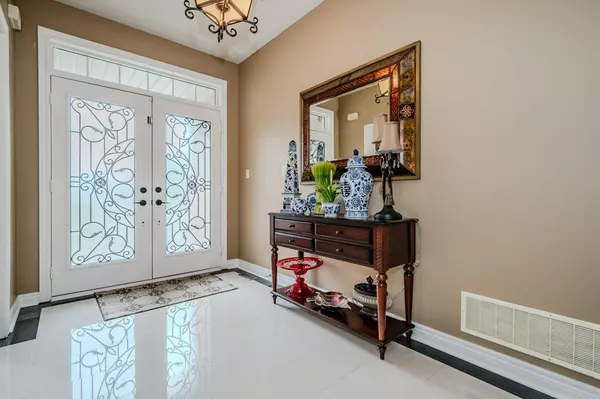$1,750,000
$1,799,000
2.7%For more information regarding the value of a property, please contact us for a free consultation.
2240 Wuthering Heights WAY Oakville, ON L6M 0A3
4 Beds
3 Baths
Key Details
Sold Price $1,750,000
Property Type Single Family Home
Sub Type Detached
Listing Status Sold
Purchase Type For Sale
Approx. Sqft 2500-3000
Subdivision Palermo West
MLS Listing ID W9250017
Sold Date 11/12/24
Style 2-Storey
Bedrooms 4
Annual Tax Amount $7,799
Tax Year 2024
Property Sub-Type Detached
Property Description
Impeccably maintained and brimming with elegance, this four bedroom executive residence in the prestigious Bronte Creek community is a true gem just steps from St. Mary Catholic Elementary School! Nestled in a coveted family-friendly neighbourhood surrounded by lush parks, scenic nature trails, and the picturesque Fourteen Mile Creek. Designed with family living in mind, the main level is a showcase of refined details, featuring decorative columns and rich hardwood flooring. The living room impresses with its soaring vaulted ceiling, while the dining room exudes sophistication with a coffered ceiling. Gather around the cozy gas fireplace in the family room, graced with a soaring two-storey ceiling. The heart of the home is the gourmet kitchen equipped with granite countertops, stainless steel appliances, an island, oversized pantry, and a sunlit breakfast area with an extra-wide sliding door that opens onto the patio. Retreat to the primary bedroom featuring double entrance doors, a walk-in closet, and a spa-inspired five-piece ensuite boasting double sinks, a granite countertop, and a sumptuous soaker bathtub. The upper level also offers three additional bedrooms, one with a walk-in closet and ensuite privilege to the well-appointed three-piece bathroom, plus a versatile open space that overlooks the family room. Additional highlights include elegant double entrance doors, 9' ceilings on the main level, a hardwood staircase with carpet runner, and plush Berber broadloom throughout the upper level. The outdoor space is just as captivating, with a beautifully landscaped south-facing back yard perfect for entertaining. Enjoy alfresco dining on the natural stone patio under the charming pergola. This home was designed for comfort and enjoyment, with proximity to schools, hospital, shopping and dining options, major highways, and all the amenities you could desire.
Location
Province ON
County Halton
Community Palermo West
Area Halton
Zoning RL6 sp:254
Rooms
Family Room Yes
Basement Full, Unfinished
Kitchen 1
Interior
Interior Features Auto Garage Door Remote
Cooling Central Air
Fireplaces Number 1
Fireplaces Type Family Room, Natural Gas
Exterior
Parking Features Private Double
Garage Spaces 2.0
Pool None
Roof Type Asphalt Shingle
Lot Frontage 51.61
Lot Depth 100.07
Total Parking Spaces 4
Building
Foundation Poured Concrete
Read Less
Want to know what your home might be worth? Contact us for a FREE valuation!

Our team is ready to help you sell your home for the highest possible price ASAP
GET MORE INFORMATION

