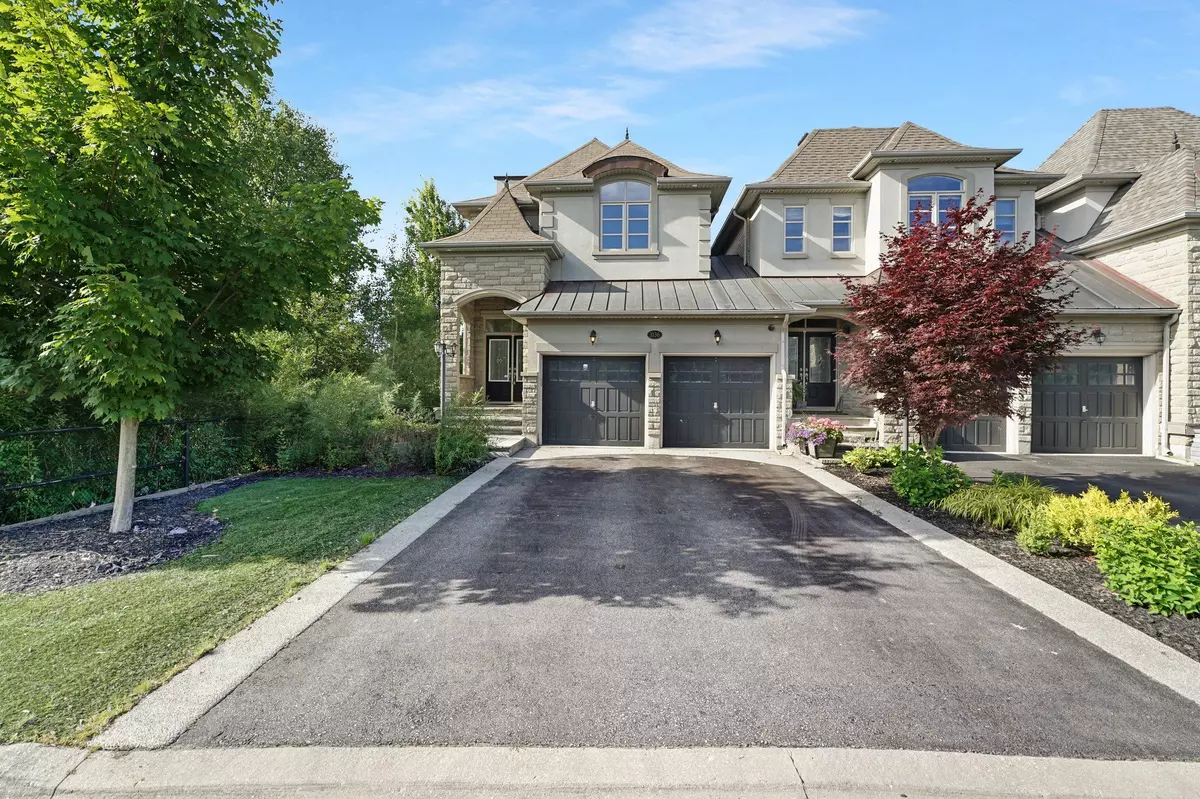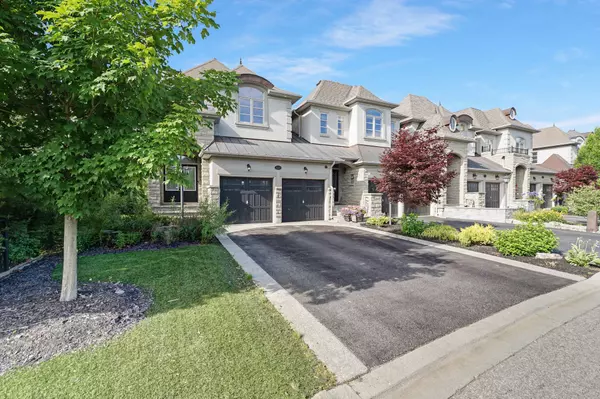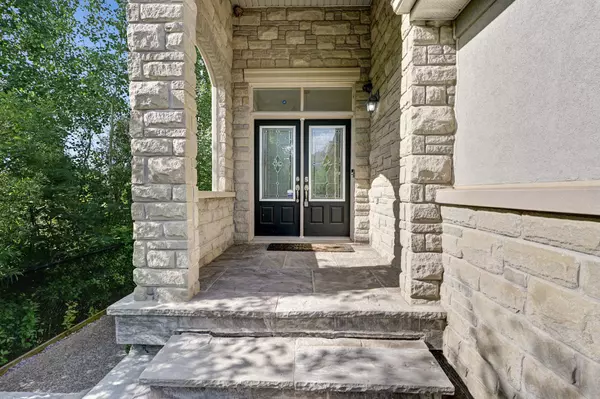$1,575,000
$1,499,000
5.1%For more information regarding the value of a property, please contact us for a free consultation.
3136 Watercliffe CT Oakville, ON L6M 0K7
4 Beds
4 Baths
Key Details
Sold Price $1,575,000
Property Type Condo
Sub Type Att/Row/Townhouse
Listing Status Sold
Purchase Type For Sale
Approx. Sqft 2500-3000
Subdivision Palermo West
MLS Listing ID W9246580
Sold Date 08/29/24
Style 2-Storey
Bedrooms 4
Annual Tax Amount $8,100
Tax Year 2023
Property Sub-Type Att/Row/Townhouse
Property Description
RAVINE END Unit Freehold town only connected by 2-car garage w/ POND view! Fernbrook homes French inspired Chateaus located on a private cul-de-sac enclave in sought after Bronte Creek: Oakville's Natural Neighbourhood offering opulence, privacy & accessibility. Gorgeous curb appeal w/ double driveway (no sidewalks) & treed private lot. Grand covered porch presents double door entry. $$$ spent on upgrades inside & out. Sunken foyer w/ 2-pc powder room & convenient access to garage. Front living room ideal for entertaining guests. Eat-in executive chefs kitchen upgraded w/ B/I SS appliances, tall cabinetry, B/I pantry, premium quartz counter/ backsplash, & breakfast bar adjacent to the dining area w/ large picture window. Hardwood floors & pot lights thru-out. Spacious family room w/ fireplace perfect for family entertainment W/O to deck balcony w/ upgraded glass railing presenting breathtaking views of greenery & water. Upper level presents three large principal bedrooms all w/ ensuite privileges & 2 full baths. Primary bedroom retreat w/ oversized W/I closet & 5-pc ensuite. Two additional bedrooms w/ 4-pc semi-ensuite. Enjoy convenient upper-level laundry. Full finished bsmt w/ open concept bedroom combined w/ rec room & 3-pc full bath perfect for guest accommodation or family enjoyment. Emerge yourself in the Entertainers backyard complete w/ concrete patio including hot-tub connection & deck balcony w/ gas line connection surrounded by trees & presenting clear water views. Book your private showing now!
Location
Province ON
County Halton
Community Palermo West
Area Halton
Zoning RM1
Rooms
Family Room Yes
Basement Full, Finished
Kitchen 1
Separate Den/Office 1
Interior
Interior Features Built-In Oven, In-Law Capability, Guest Accommodations, Storage, Water Heater, Central Vacuum
Cooling Central Air
Fireplaces Number 2
Fireplaces Type Family Room, Rec Room, Electric, Fireplace Insert, Roughed In
Exterior
Exterior Feature Controlled Entry, Deck, Landscaped, Lighting, Patio, Privacy, Porch, Recreational Area
Parking Features Private Double
Garage Spaces 2.0
Pool None
View Clear, Panoramic, Garden, Trees/Woods, Water
Roof Type Asphalt Shingle
Lot Frontage 33.56
Lot Depth 113.0
Total Parking Spaces 6
Building
Foundation Poured Concrete
Others
ParcelsYN No
Read Less
Want to know what your home might be worth? Contact us for a FREE valuation!

Our team is ready to help you sell your home for the highest possible price ASAP
GET MORE INFORMATION





