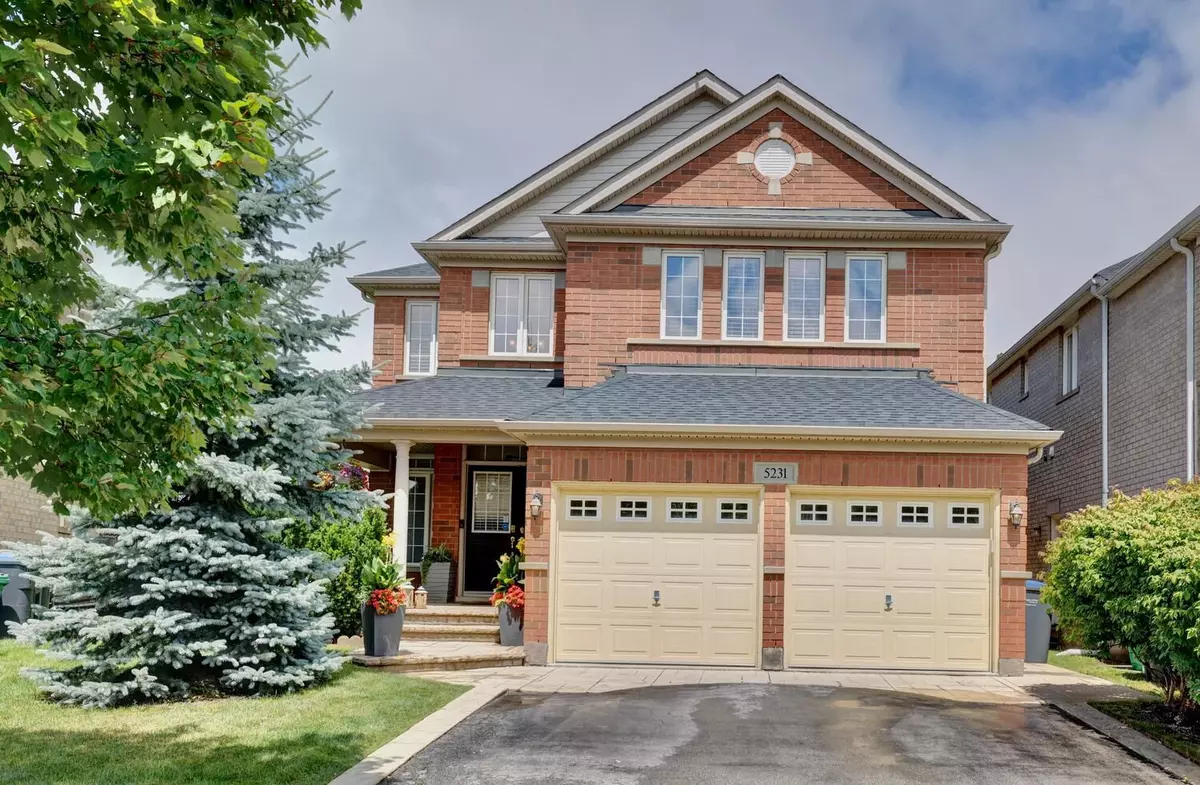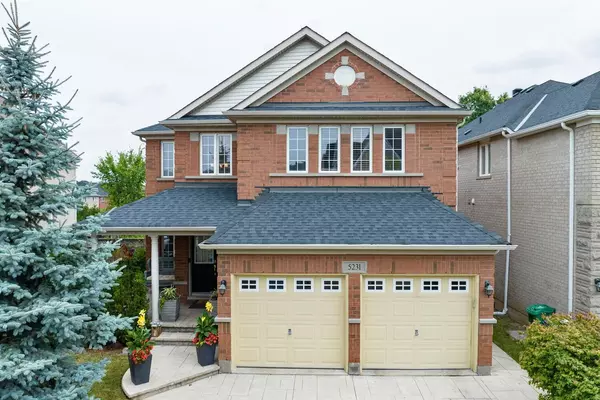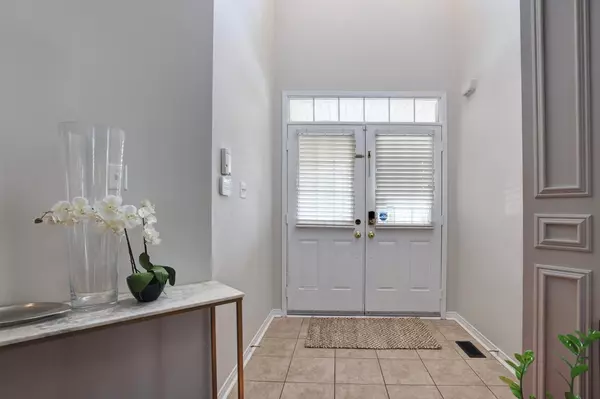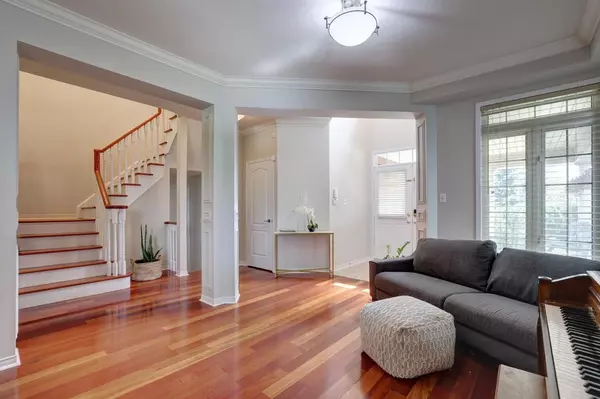$1,575,000
$1,649,000
4.5%For more information regarding the value of a property, please contact us for a free consultation.
5231 Misty Pine CRES Mississauga, ON L5M 8C1
5 Beds
4 Baths
Key Details
Sold Price $1,575,000
Property Type Single Family Home
Sub Type Detached
Listing Status Sold
Purchase Type For Sale
Approx. Sqft 2500-3000
Subdivision Churchill Meadows
MLS Listing ID W9248185
Sold Date 11/29/24
Style 2-Storey
Bedrooms 5
Annual Tax Amount $7,872
Tax Year 2023
Property Sub-Type Detached
Property Description
Fantastic 5 bedroom home nestled on a child safe crescent backing onto woods with no neighbours behind and located in the sought area of Churchill Meadows. Spacious living/dining room area with crown moulding and hardwood floors. Family size open concept kitchen with large centre island with breakfast bar, mosaic tile backsplash, crown moulding, stainless steel appliances, breakfast area with vaulted ceilings, California shutters, and walk-out to deck overlooking the woods. Main floor family room with gas fireplace, crown moulding and pot lighting. Impressive layout with 9 foot ceilings on the main level, 2 piece powder room, and a convenient main floor laundry room with interior entrance to garage. Primary bedroom retreat with double door entry, walk-in closet with organizers/pull-out drawers, and 4 piece en-suite with oval soaker tub. Four upper level bedrooms, large double closets, main 4 piece bath, and upper hallway crown moulding. Finished walk-out basement with laminate floors, 5th bedroom with his/her closets, kitchenette, games area, 4 piece bathroom, and walk-out to a private treed fenced yard with swim spa/hot tub.
Location
Province ON
County Peel
Community Churchill Meadows
Area Peel
Rooms
Family Room Yes
Basement Separate Entrance, Finished with Walk-Out
Kitchen 2
Separate Den/Office 1
Interior
Interior Features None
Cooling Central Air
Fireplaces Number 1
Fireplaces Type Natural Gas
Exterior
Parking Features Private Double
Garage Spaces 2.0
Pool None
Roof Type Asphalt Shingle
Lot Frontage 35.93
Lot Depth 109.78
Total Parking Spaces 6
Building
Foundation Poured Concrete
Read Less
Want to know what your home might be worth? Contact us for a FREE valuation!

Our team is ready to help you sell your home for the highest possible price ASAP
GET MORE INFORMATION





