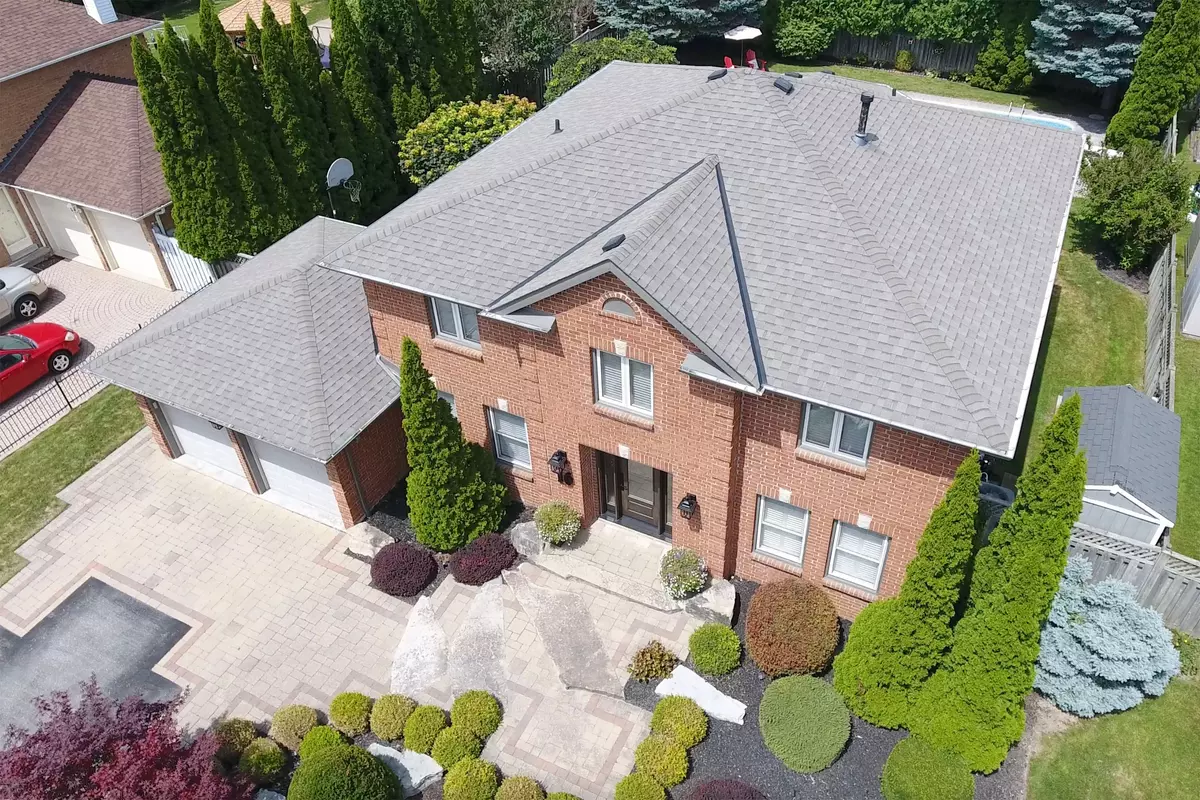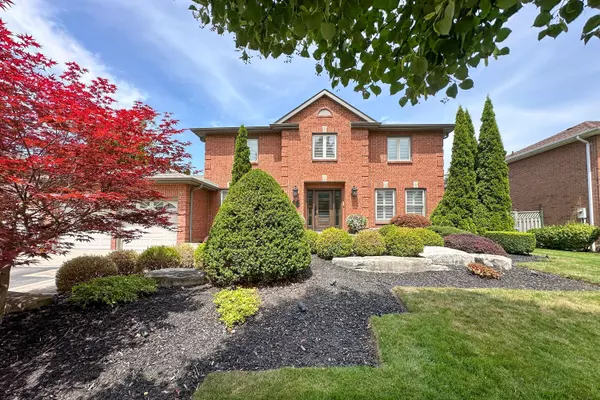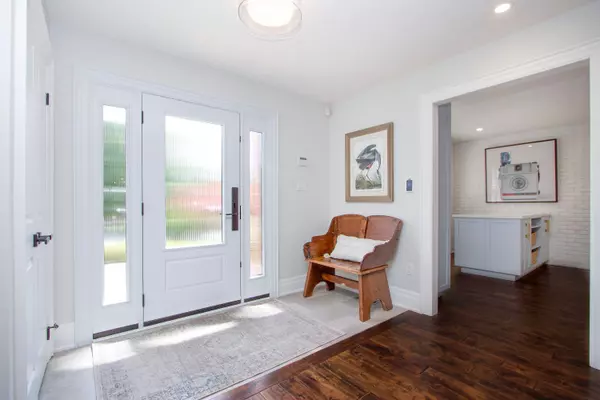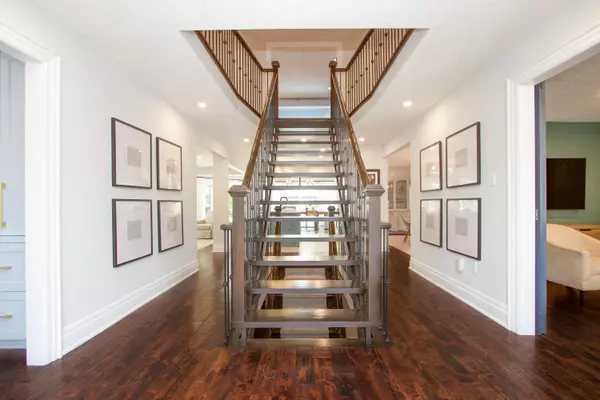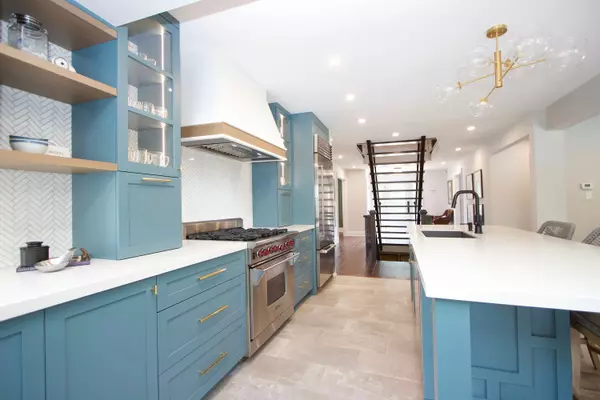$1,887,500
$1,924,900
1.9%For more information regarding the value of a property, please contact us for a free consultation.
16 Lockridge ST Whitby, ON L1R 1C2
5 Beds
5 Baths
Key Details
Sold Price $1,887,500
Property Type Single Family Home
Sub Type Detached
Listing Status Sold
Purchase Type For Sale
Approx. Sqft 3000-3500
Subdivision Williamsburg
MLS Listing ID E9233416
Sold Date 09/04/24
Style 2-Storey
Bedrooms 5
Annual Tax Amount $10,519
Tax Year 2024
Property Sub-Type Detached
Property Description
Welcome to an exceptional residence in Somerset Estates, where every detail surpasses expectation.When you step through the new custom front door you will be immediately delighted by the welcoming open concept feel to this large executive home. The new designer kitchen boasts marble herringbone backsplash, Caesarstone countertops, a Sub-Zero refrigerator, a Wolf stove and an island that seats 5. This large island overlooks the main living area making it perfect for cooking and entertaining. The thoughtfully designed laundry room includes a central island with a large Caesarstone countertop, custom cabinetry, and a high-end Leibherr built-in refrigerator. This luxurious four-bedroom home boats three private ensuites, each containing custom made vanities featuring glass showers with both handheld and rain shower heads. Basement includes: 9 ft ceilings, sound insulation for noise reduction, high-end designer industrial grade carpet, 7-speaker surround sound system, pot lights, 3-piece washroom, electric fireplace and 12 ft diagonal projector. Other property features include hardwood throughout, , motorized blinds in family room & kitchen area, California shutters throughout home, multi-camera security system, 20 X 40 ft saltwater pool, lots of natural light, upgraded interior doors, hardware and trim throughout, and sprinkler system. Too many upgraded features to mention. This is a must see!
Location
Province ON
County Durham
Community Williamsburg
Area Durham
Rooms
Family Room Yes
Basement Finished
Kitchen 1
Separate Den/Office 1
Interior
Interior Features Auto Garage Door Remote, Bar Fridge, Water Heater Owned
Cooling Central Air
Exterior
Parking Features Private Double
Garage Spaces 2.0
Pool Inground
Roof Type Asphalt Shingle
Lot Frontage 79.8
Lot Depth 141.2
Total Parking Spaces 6
Building
Foundation Poured Concrete
Read Less
Want to know what your home might be worth? Contact us for a FREE valuation!

Our team is ready to help you sell your home for the highest possible price ASAP
GET MORE INFORMATION

