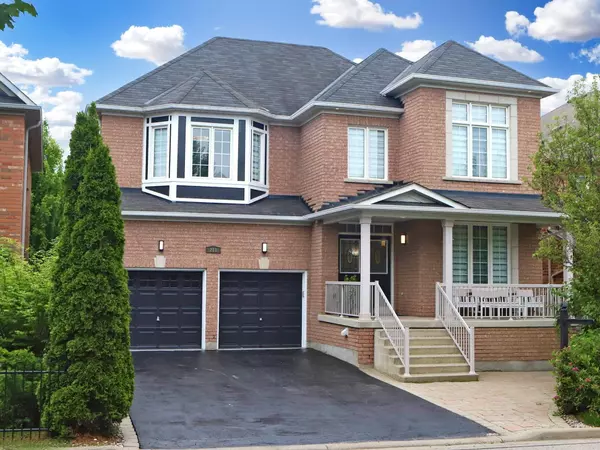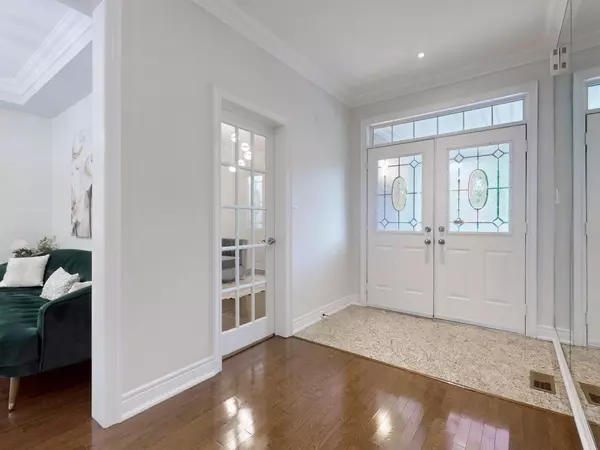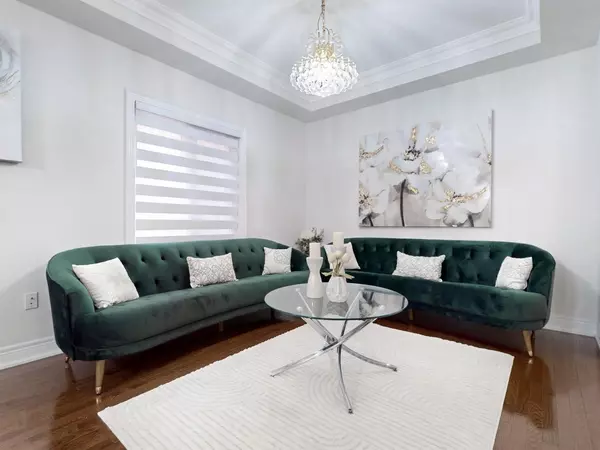$1,860,000
$1,788,800
4.0%For more information regarding the value of a property, please contact us for a free consultation.
211 Seabreeze AVE Vaughan, ON L4J 9H2
7 Beds
6 Baths
Key Details
Sold Price $1,860,000
Property Type Single Family Home
Sub Type Detached
Listing Status Sold
Purchase Type For Sale
Approx. Sqft 3000-3500
Subdivision Patterson
MLS Listing ID N9247543
Sold Date 09/03/24
Style 2-Storey
Bedrooms 7
Annual Tax Amount $7,958
Tax Year 2023
Property Sub-Type Detached
Property Description
Client RemarksWelcome To Where Luxury & Functionality Meet In Prestigious Thornhill Woods! This Exceptional Home Features A RARE WALK-OUT Basement & Is Situated On A Tranquil Street Adorned W/ Mature Trees, No Sidewalks & Extended Interlocked Driveway. Boasting 4+3 bedrooms, 6 bathrooms & 7 Parking Spots, This Residence Offers Ample Space & Convenience. Upon Entering Through Grand Double Doors, You Are Welcomed Into A Meticulously Maintained Interior Highlighted By Hardwood & Granite Floors, Potlights, Smooth Ceilings & Elegant Crown Moldings. The Chef's Kitchen Is A Culinary Delight W/ Solid Wood Cabinets, Granite Countertops, S/S Appliances & Double Sink Overlooking The Backyard Oasis. The South-Facing Sun-Kissed Kitchen & Family Room Enhance The Home's Bright & Airy Atmosphere. Upstairs, Four Spacious Bedrooms Feature RENOVATED Bathrooms, Pot Lights, Zebra Blinds & Contemporary Fixtures. The Primary Bedroom Boasts Large Walk-In Closet, Luxurious 5-Piece Ensuite W/ Freestanding Tub & Marble Floors. The Walk-Out Basement Is Fully Equipped W/ A Kitchen, THREE Bedrooms & TWO Full Bathrooms Providing An Ideal Space For An In-Law Suite or $$Rental Income$$. Added Convenience Comes W Two Laundry Rooms Located MAIN & SECOND Floors. BRAND NEW ROOF JULY 2024!!!!
Location
Province ON
County York
Community Patterson
Area York
Rooms
Family Room Yes
Basement Finished with Walk-Out, Apartment
Kitchen 2
Separate Den/Office 3
Interior
Interior Features Carpet Free, In-Law Suite, Auto Garage Door Remote
Cooling Central Air
Fireplaces Type Natural Gas
Exterior
Parking Features Private
Garage Spaces 2.0
Pool None
Roof Type Asphalt Shingle
Lot Frontage 46.09
Lot Depth 90.0
Total Parking Spaces 7
Building
Foundation Concrete
Read Less
Want to know what your home might be worth? Contact us for a FREE valuation!

Our team is ready to help you sell your home for the highest possible price ASAP
GET MORE INFORMATION





