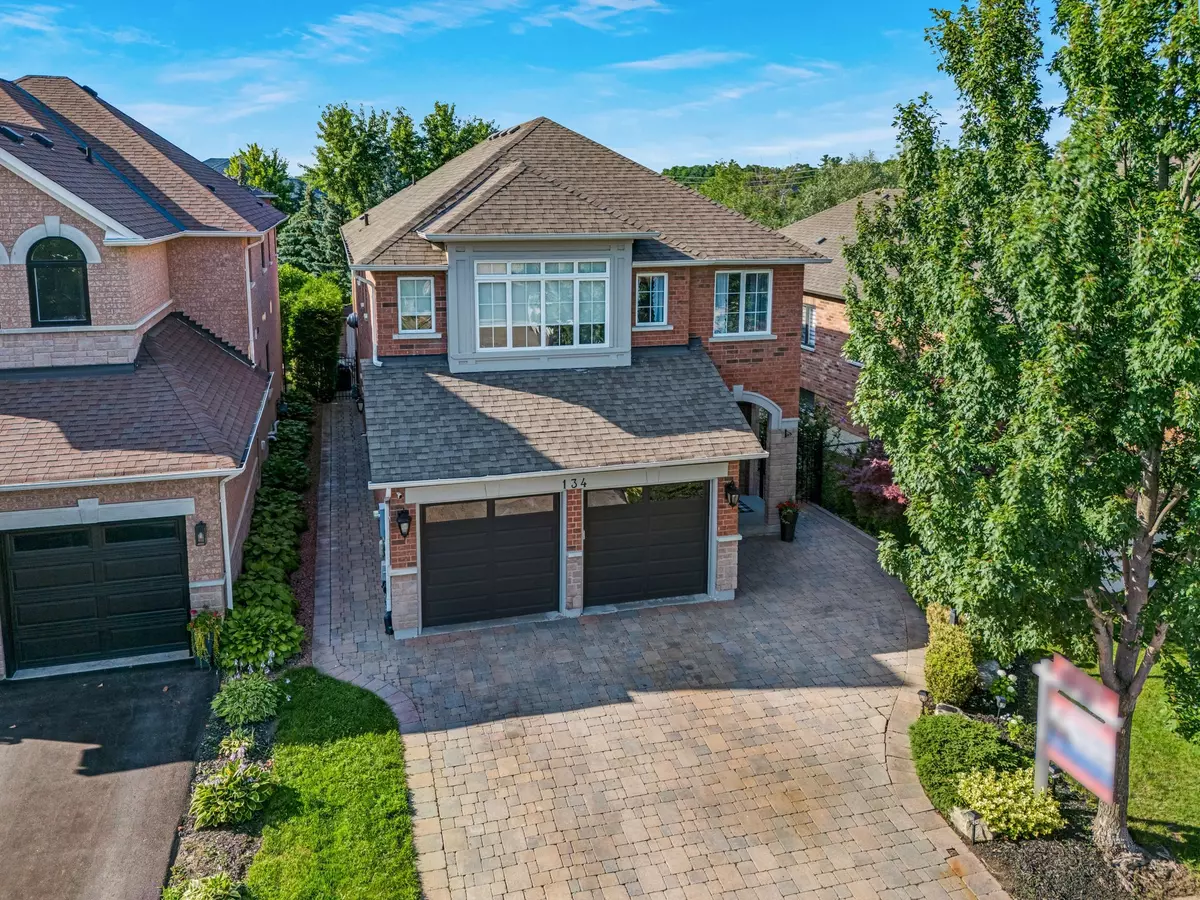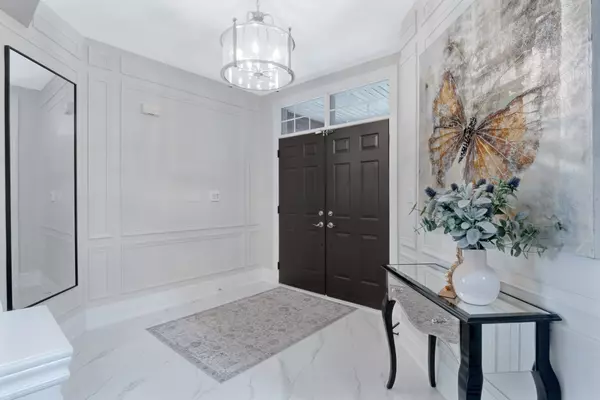$1,555,000
$1,588,800
2.1%For more information regarding the value of a property, please contact us for a free consultation.
134 Monterey RD Vaughan, ON L4H 1V8
5 Beds
4 Baths
Key Details
Sold Price $1,555,000
Property Type Single Family Home
Sub Type Detached
Listing Status Sold
Purchase Type For Sale
Approx. Sqft 2500-3000
Subdivision Sonoma Heights
MLS Listing ID N9047761
Sold Date 10/31/24
Style 2-Storey
Bedrooms 5
Annual Tax Amount $5,797
Tax Year 2023
Property Sub-Type Detached
Property Description
*Wow*Absolutely Stunning Luxury Dream Home Custom Renovated Top To Bottom*Nothing Missing In This Beauty!*In The Heart Of Sonoma Heights On A Quiet Family-Friendly Street*Great Curb Appeal With Brick & Stone Exterior, Interlocked Driveway, Covered Front Loggia, Arched Entryway, Double Doors & Transom Windows*Fantastic Open Concept Design Perfect For Entertaining Family & Friends*Gorgeous Gourmet Chef Inspired Kitchen With Oversized Porcelain Tiles, Quartz Counters & Backsplash, Stainless Steel Appliances, Custom Integrated Hoodfan, Centre Island, Breakfast Bar, Oversized Sink, Valance Lighting, Pantry & Walkout To Patio*Huge Family Room With Custom Porcelain Accent Wall, Electric Fireplace & Coffered Ceilings*Modern Rustic Dining Room With Cozy Gas Fireplace & Crown Mouldings*Custom Millwork, Wall Panelling & Hardwood Floors Throughout*Amazing Master Retreat With Bay Windows, Walk-In Closet, 4 Piece Ensuite & Soaker Tub*2nd Bedroom With Walk-In Closet*4 Large Bedrooms + Bonus Media Loft On 2nd Floor*Perfect For Work-At-Home Office*Professionally Finished Basement With Large Recreational Room, Pot Lights & 3 Piece Bath*Private Fenced Backyard With Large Interlocked Patio Great For Family BBQ's*Put This Beauty On Your Must-See List Today!*You Do Not Want To Miss This!*Close To All Amenities, High Ranking Schools, Parks, Trails, Grocery, Hospital, Rec Centre*
Location
Province ON
County York
Community Sonoma Heights
Area York
Rooms
Family Room Yes
Basement Finished
Kitchen 1
Separate Den/Office 1
Interior
Interior Features Auto Garage Door Remote, Carpet Free
Cooling Central Air
Fireplaces Number 2
Fireplaces Type Electric, Natural Gas, Family Room
Exterior
Parking Features Private Double
Garage Spaces 2.0
Pool None
Roof Type Shingles
Lot Frontage 36.13
Lot Depth 109.28
Total Parking Spaces 4
Building
Foundation Poured Concrete
Others
Security Features Alarm System
Read Less
Want to know what your home might be worth? Contact us for a FREE valuation!

Our team is ready to help you sell your home for the highest possible price ASAP
GET MORE INFORMATION





