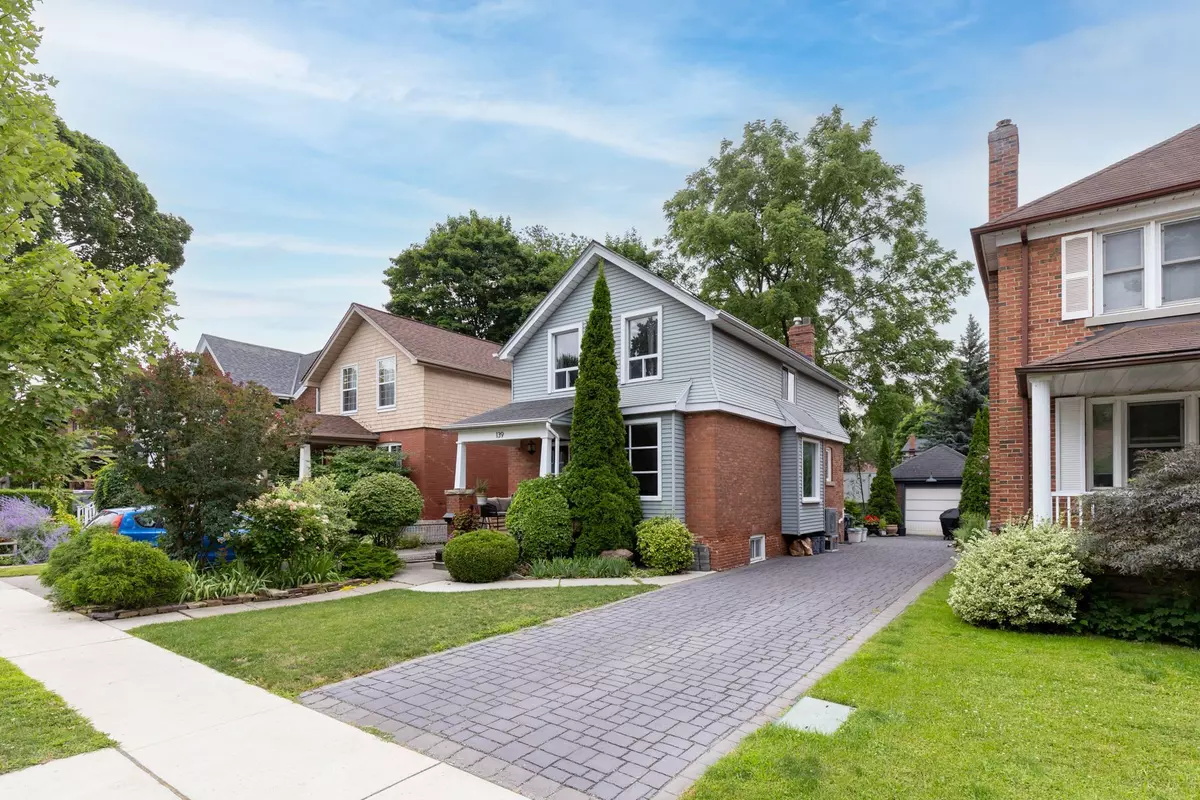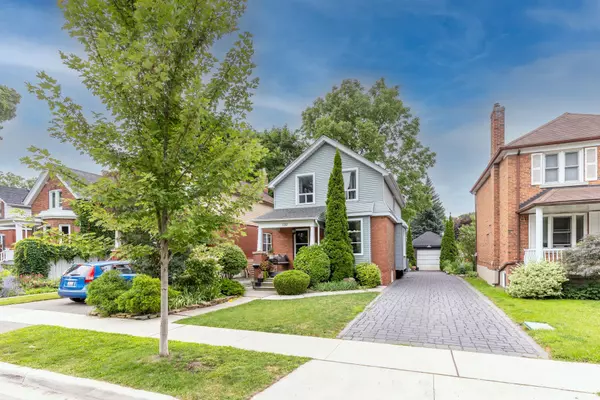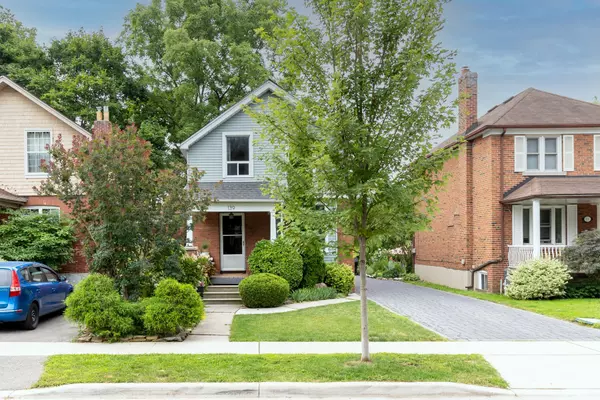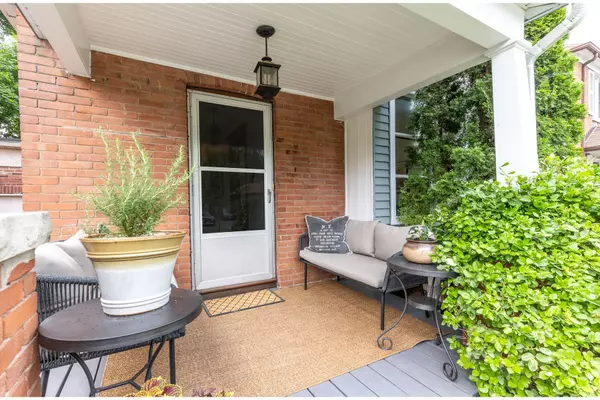$1,050,000
$1,089,000
3.6%For more information regarding the value of a property, please contact us for a free consultation.
139 Queens DR Toronto W04, ON M9N 2H5
3 Beds
2 Baths
Key Details
Sold Price $1,050,000
Property Type Single Family Home
Sub Type Detached
Listing Status Sold
Purchase Type For Sale
Subdivision Weston
MLS Listing ID W9065935
Sold Date 09/20/24
Style 2-Storey
Bedrooms 3
Annual Tax Amount $4,127
Tax Year 2024
Property Sub-Type Detached
Property Description
Absolutely Charming Home in a beautiful neighbourhood. High Ceilings, spacious main floor, with gorgeous finishes everywhere. Main Floor has Hardwood Floors & Wood Moldings throughout. Create a fantastic dinner in the Large Renovated Kitchen w SS Appliances & marble backsplash. Serve it in the Elegant Dining Room and finish the evening by walking out to the Attached Back Deck and Lush Backyard Gardens. A Fenced Yard offers a tranquil retreat & private oasis for quiet enjoyment or Entertaining your Friends & Family. The 2nd Floor continues with Character Galore, with 3 Generous Bedrooms & an Updated Main Bathroom. Downstairs, the Basement Rec Room is Great Flex Space for you to use as desired with a Second Bathroom for your Convenience and a Separate Entrance. This home on the Beautiful Tree-Lined Street has a Detached Garage + 3 Car Parking in the Driveway. Or leave the car at home & Walk To Great Shopping, Restaurants & Entertainment. Enjoy A Stroll to the Local Farmers Market, Art Center, or Parks & Schools. Walk or Bike the Incredible Humber Trails. This Showstopper Is Move In Ready! Steps To City Transit. Walking distance to Go & Up Stations. Minutes To Hwys 400, 401, 407. Very Conveniently located.
Location
Province ON
County Toronto
Community Weston
Area Toronto
Rooms
Family Room No
Basement Partially Finished, Separate Entrance
Kitchen 1
Interior
Interior Features None
Cooling Central Air
Exterior
Parking Features Private
Garage Spaces 1.0
Pool None
Roof Type Unknown
Lot Frontage 38.0
Lot Depth 129.0
Total Parking Spaces 4
Building
Foundation Unknown
Read Less
Want to know what your home might be worth? Contact us for a FREE valuation!

Our team is ready to help you sell your home for the highest possible price ASAP
GET MORE INFORMATION





