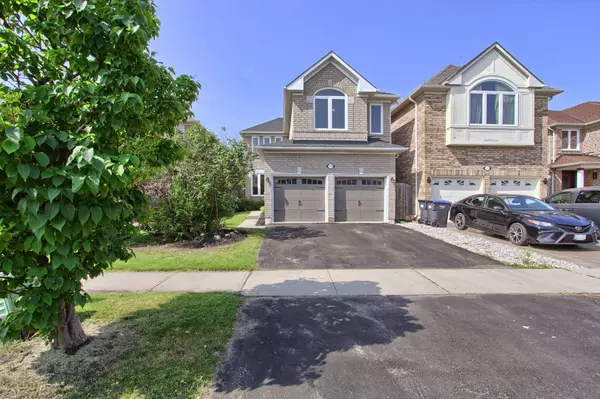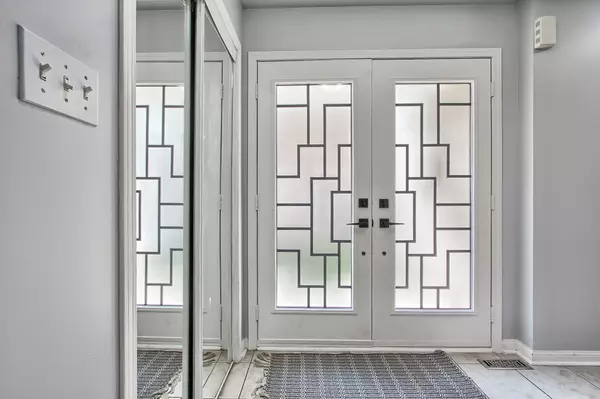$1,145,553
$1,199,000
4.5%For more information regarding the value of a property, please contact us for a free consultation.
7270 Blackwood Mews Mississauga, ON L5N 8G9
4 Beds
3 Baths
Key Details
Sold Price $1,145,553
Property Type Single Family Home
Sub Type Detached
Listing Status Sold
Purchase Type For Sale
Approx. Sqft 2000-2500
Subdivision Lisgar
MLS Listing ID W9050865
Sold Date 10/24/24
Style 2-Storey
Bedrooms 4
Annual Tax Amount $5,712
Tax Year 2023
Property Sub-Type Detached
Property Description
Welcome to this Bright & Spacious 4-bedroom family home nestled on a quiet dead-end street. Conveniently located near schools, parks, the Lisgar GO Train, major shopping centres, highways, and a host of amenities, this home offers everything a family needs. The formal living and dining areas create a warm welcome for guests, while the inviting family room features a large window and a cozy gas fireplace, ideal for family entertainment. The breakfast area, with its walk-out to the backyard, provides a perfect space for family meals. Upstairs, generously sized bedrooms await, including a spacious primary suite complete with an ensuite 5 piece bathroom and a walk-in closet. The front exterior features a Double Door Garage and a private double Driveway while the backyard features a fully fenced private space with a Deck & Gazebo, perfect for outdoor activities, gardening, or simply relaxing. Don't miss the opportunity to make this your family's new home!
Location
Province ON
County Peel
Community Lisgar
Area Peel
Rooms
Family Room Yes
Basement Unfinished, Full
Kitchen 1
Interior
Interior Features Auto Garage Door Remote
Cooling Central Air
Exterior
Parking Features Private Double
Garage Spaces 2.0
Pool None
Roof Type Asphalt Shingle
Lot Frontage 32.48
Lot Depth 108.04
Total Parking Spaces 4
Building
Foundation Poured Concrete
Others
ParcelsYN No
Read Less
Want to know what your home might be worth? Contact us for a FREE valuation!

Our team is ready to help you sell your home for the highest possible price ASAP
GET MORE INFORMATION





