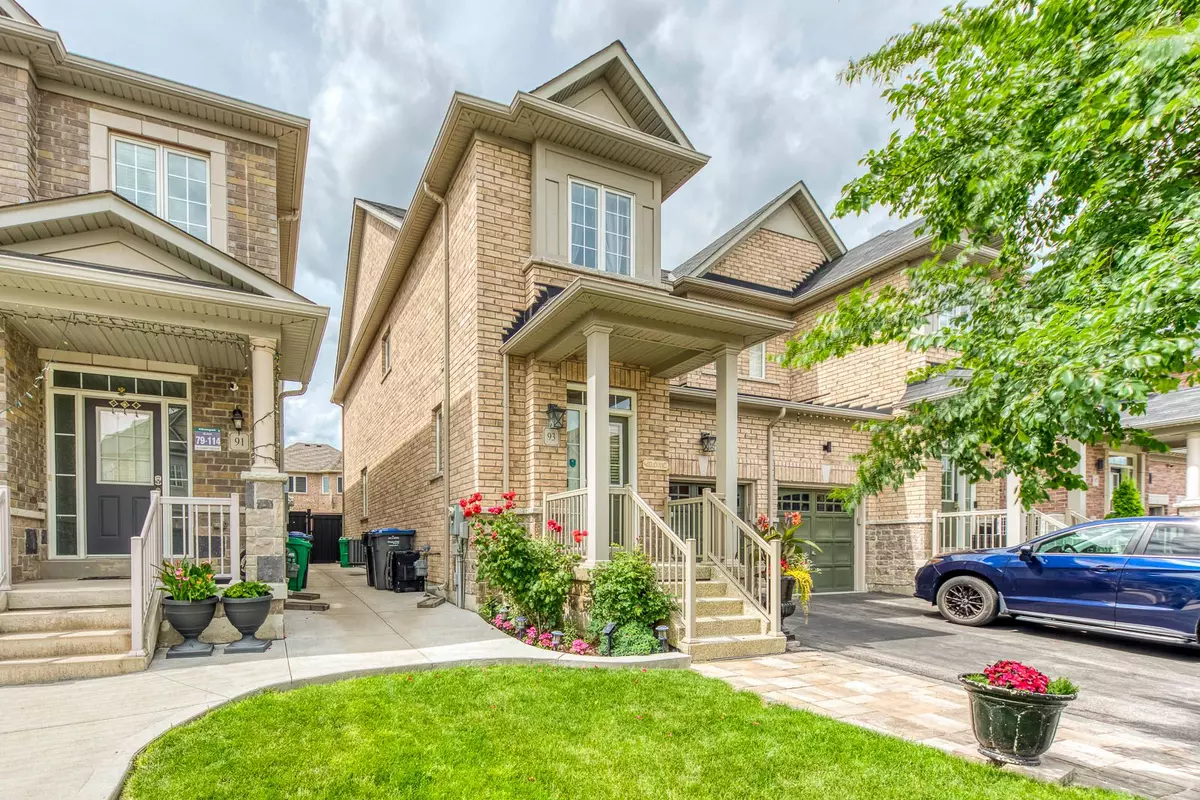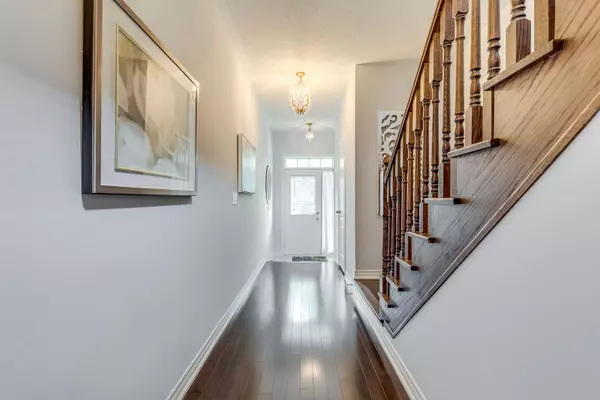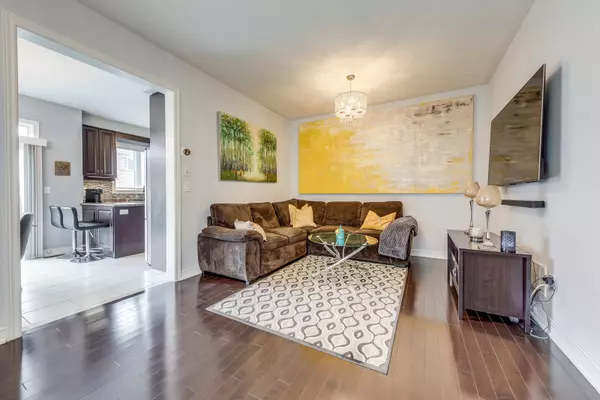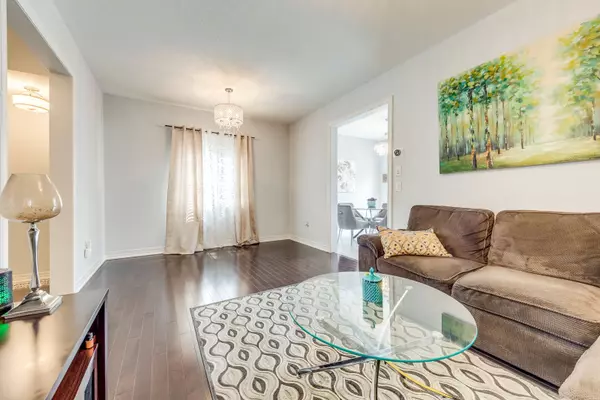$962,500
$1,175,000
18.1%For more information regarding the value of a property, please contact us for a free consultation.
93 Lesabre CRES Brampton, ON L6P 3Z9
4 Beds
4 Baths
Key Details
Sold Price $962,500
Property Type Multi-Family
Sub Type Semi-Detached
Listing Status Sold
Purchase Type For Sale
Approx. Sqft 1500-2000
Subdivision Bram East
MLS Listing ID W9031144
Sold Date 09/05/24
Style 2-Storey
Bedrooms 4
Annual Tax Amount $5,380
Tax Year 2023
Property Sub-Type Semi-Detached
Property Description
Greenpark home, like new in prime location. 3 beds plus 1 room in finished basement. Combined Living and dining room/Great room. Combined Eat in Kitchen and Kitchen. Master bedroom with walk in closet, large ensuite with separate soaker, separate shower stall. 5 stainless steel appliances in excellent condition (new LG fridge). No carpeting. Hardwood, laminate, tile, pot lights, concrete side and front entrance. Epoxy coated stairs and garage. Tucked away laundry in basement. Reverse air exchange, humidifier. No separate basement entrance. No pantry. Cold room and plenty of storage in the basement. Benjamin Moore and Sherwin Williams paint. Pre-Inspected-paid inspection report by highly certified and insured home inspector to save time and guarantee home free from defects for a firm offer. No tenants, guaranteed vacant possession, spotless condition, just move in before the school year. Great neighbours.
Location
Province ON
County Peel
Community Bram East
Area Peel
Zoning RESIDENTIAL
Rooms
Family Room No
Basement Finished, Full
Kitchen 1
Separate Den/Office 1
Interior
Interior Features Air Exchanger, Auto Garage Door Remote, In-Law Capability, In-Law Suite, Ventilation System, Water Heater, Water Meter
Cooling Central Air
Exterior
Parking Features Front Yard Parking
Garage Spaces 3.0
Pool None
Roof Type Shingles
Lot Frontage 24.0
Lot Depth 151.0
Total Parking Spaces 3
Building
Foundation Concrete
Read Less
Want to know what your home might be worth? Contact us for a FREE valuation!

Our team is ready to help you sell your home for the highest possible price ASAP
GET MORE INFORMATION





