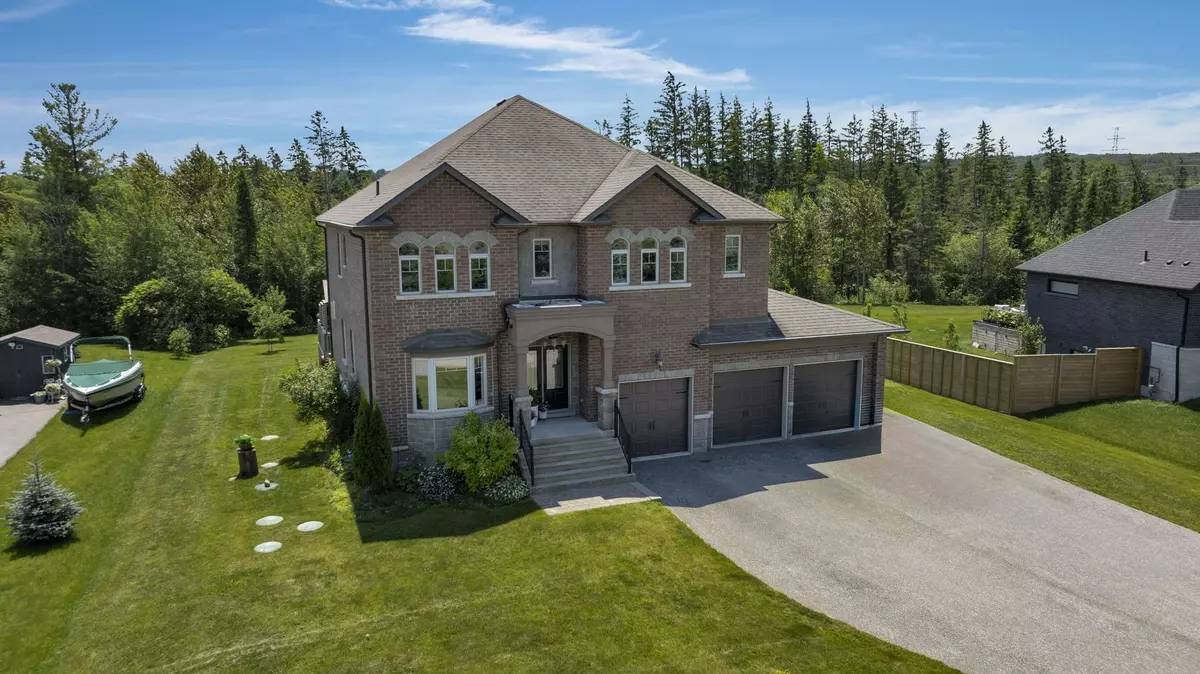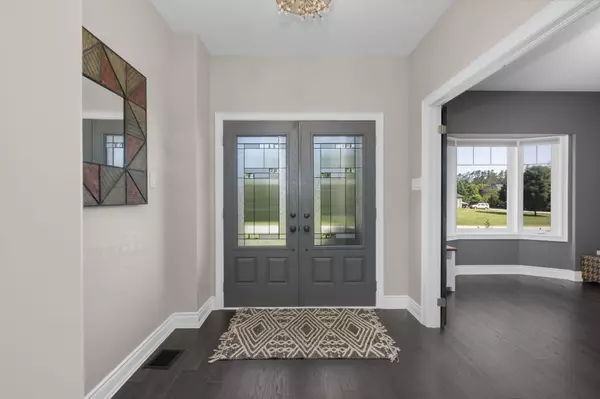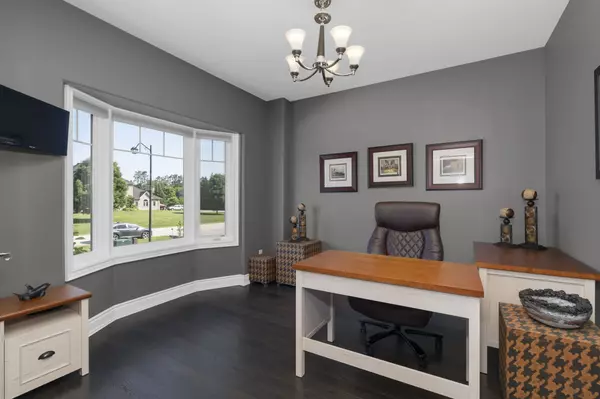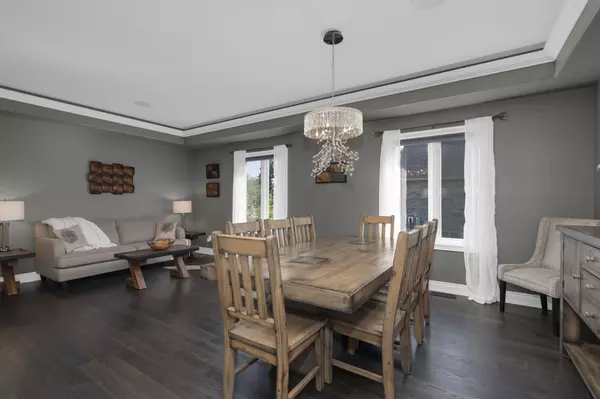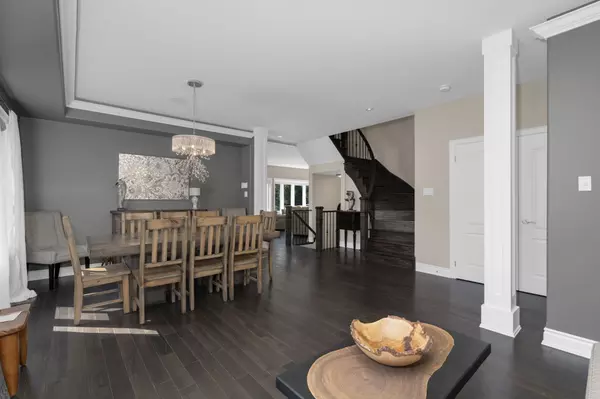$1,805,000
$1,899,999
5.0%For more information regarding the value of a property, please contact us for a free consultation.
41 Heatherwood DR Springwater, ON L9X 0N4
6 Beds
5 Baths
Key Details
Sold Price $1,805,000
Property Type Single Family Home
Sub Type Detached
Listing Status Sold
Purchase Type For Sale
Subdivision Midhurst
MLS Listing ID S9009149
Sold Date 12/12/24
Style 2-Storey
Bedrooms 6
Annual Tax Amount $6,540
Tax Year 2023
Property Sub-Type Detached
Property Description
Welcome to a luxurious haven nestled in the prestigious Midhurst neighborhood, where striking curb appeal meets refined elegance. This exquisite home offers a grand triple-car garage and a large backyard, providing the perfect blend of space and sophistication. Inside, you will find a breathtaking primary bedroom suite complete with a lavish ensuite, walk-in closets, and a personal wet bar, alongside a cozy living room space a perfect retreat after a long day. The flowing layout features spacious family bedrooms with generously sized windows and ample closets, making it ideal for a growing family. The fully finished basement is an entertainers dream, showcasing a recreation room with enough space for a pool table, a wet bar, a full bathroom, and two additional bedrooms. This luxurious space is perfect for hosting guests and creating unforgettable memories. Situated in an enviable location close to in-town amenities, shopping, the Springwater Public Library, local schools, and restaurants, this home offers 4,804 square feet of beautifully finished living space. Don't miss the opportunity to make this luxurious residence your own.
Location
Province ON
County Simcoe
Community Midhurst
Area Simcoe
Rooms
Family Room No
Basement Finished, Full
Kitchen 1
Separate Den/Office 2
Interior
Interior Features Bar Fridge
Cooling Central Air
Fireplaces Number 2
Fireplaces Type Natural Gas
Exterior
Parking Features Private Triple
Garage Spaces 3.0
Pool None
Roof Type Asphalt Shingle
Lot Frontage 98.45
Lot Depth 201.9
Total Parking Spaces 13
Building
Foundation Poured Concrete
Others
ParcelsYN No
Read Less
Want to know what your home might be worth? Contact us for a FREE valuation!

Our team is ready to help you sell your home for the highest possible price ASAP

GET MORE INFORMATION

