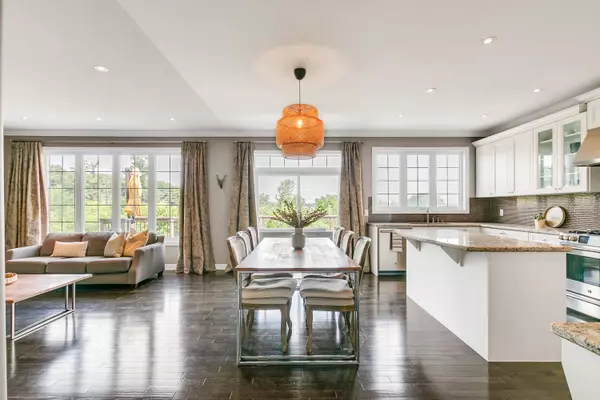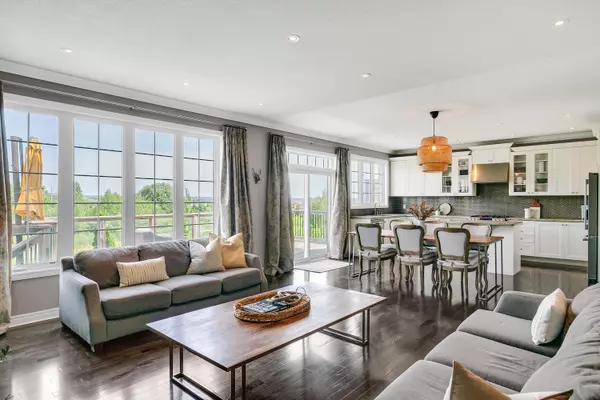$2,285,000
$2,379,000
4.0%For more information regarding the value of a property, please contact us for a free consultation.
114 Santa Amato CRES Vaughan, ON L4J 0G1
5 Beds
5 Baths
Key Details
Sold Price $2,285,000
Property Type Single Family Home
Sub Type Detached
Listing Status Sold
Purchase Type For Sale
Approx. Sqft 3000-3500
Subdivision Patterson
MLS Listing ID N9012075
Sold Date 08/28/24
Style 2-Storey
Bedrooms 5
Annual Tax Amount $7,868
Tax Year 2024
Property Sub-Type Detached
Property Description
Absolutely stunning family home on exclusive premium lot directly backing onto beautiful ravine in coveted Thornhill Woods! This designers own, custom renovated, home has been luxuriously finished with numerous upgrades offering a sun drenched open concept living space finished with beautiful hardwood floors throughout. The Gourmet kitchen with custom centre island, upgraded cabinetry and stainless steel appliances sits open to the large Breakfast area and impressive Family room. This amazing space is anchored by a gas fireplace and overlooks the peaceful and incredibly private backyard. Walkout to the custom built elevated deck with panoramic views perched above the tranquil ravine & pond truly a serene backdrop ideal for entertaining all of your family and friends! The open concept dining room, with front living room offers the perfect setting to comfortably host your largest family gatherings and celebrations! Continuing to the 2nd floor you will find 4 large bedrooms highlighted by the primary bedroom suite complete with 6pc en suite, organized walk in closet and separate sitting room all overlooking the backyard oasis! Additional living space, and 5th bedroom, can be found in the professionally finished lower level with direct walkout to fully fenced and private backyard. Enjoy living in prestigious Thornhill Woods, a vibrant family community with access to renowned schools, amazing community centres, beautiful parks, playgrounds, shopping, places of worship and public transit! This is the perfect family home you have been waiting for!
Location
Province ON
County York
Community Patterson
Area York
Rooms
Family Room Yes
Basement Finished with Walk-Out, Full
Kitchen 1
Separate Den/Office 1
Interior
Interior Features None, Auto Garage Door Remote, Central Vacuum
Cooling Central Air
Exterior
Parking Features Private
Garage Spaces 2.0
Pool None
Roof Type Asphalt Shingle
Lot Frontage 42.65
Lot Depth 100.07
Total Parking Spaces 6
Building
Foundation Unknown
Read Less
Want to know what your home might be worth? Contact us for a FREE valuation!

Our team is ready to help you sell your home for the highest possible price ASAP
GET MORE INFORMATION





