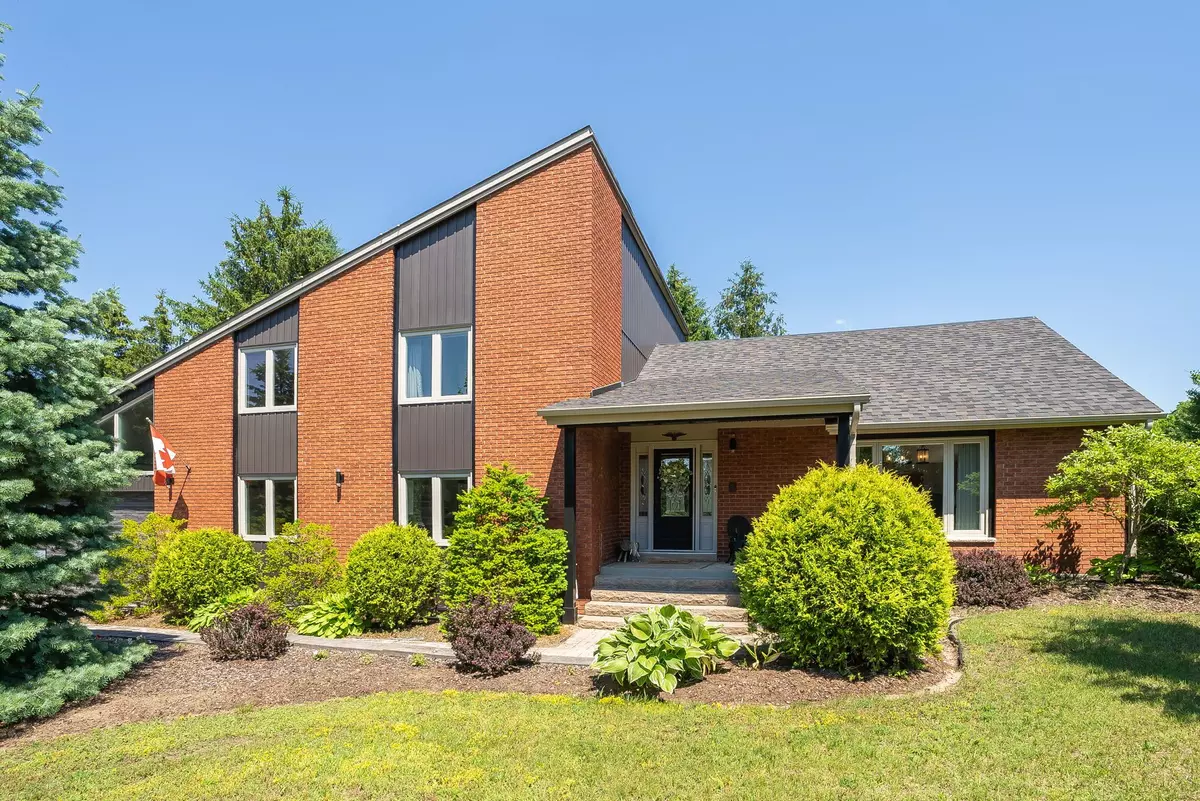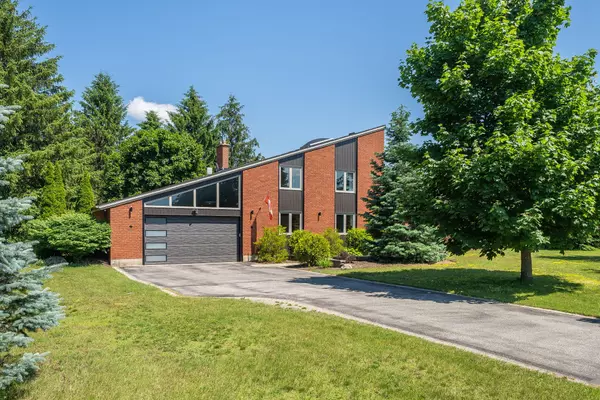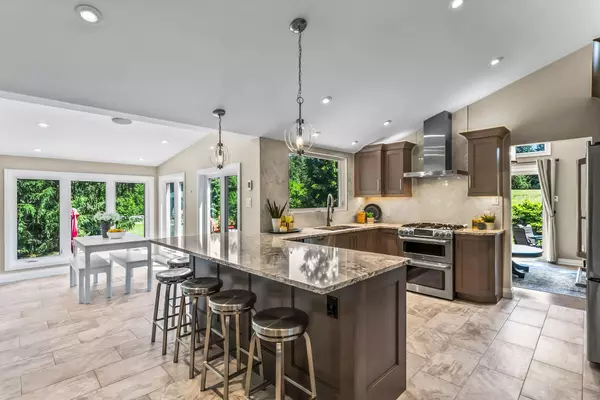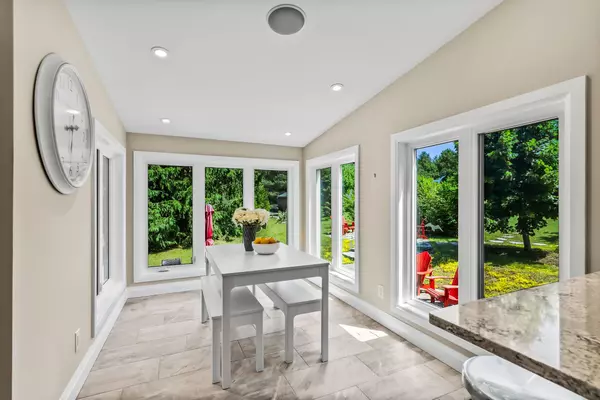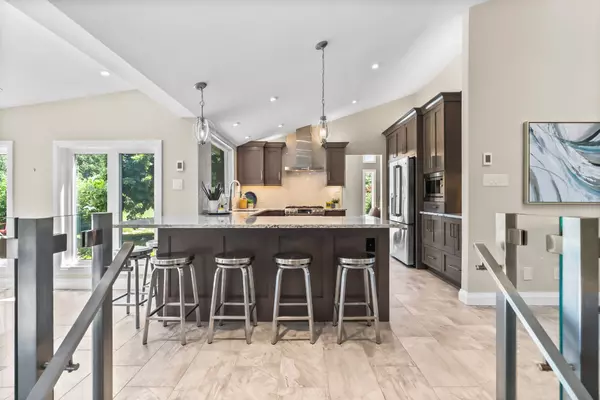$1,790,835
$1,899,900
5.7%For more information regarding the value of a property, please contact us for a free consultation.
6 Silver Spring CRES Uxbridge, ON L9P 0K7
6 Beds
4 Baths
2 Acres Lot
Key Details
Sold Price $1,790,835
Property Type Single Family Home
Sub Type Detached
Listing Status Sold
Purchase Type For Sale
Approx. Sqft 2500-3000
Subdivision Rural Uxbridge
MLS Listing ID N8478270
Sold Date 10/17/24
Style Sidesplit 5
Bedrooms 6
Annual Tax Amount $10,216
Tax Year 2024
Lot Size 2.000 Acres
Property Sub-Type Detached
Property Description
Welcome to the prestigious neighbourhood of Heritage Hills. This unique 5-level side split home is situated on a private 2.16-acre property (per MPAC), surrounded by mature trees and lush landscape and has over $350,000 invested in improvements. This is the perfect home for a large family with 4 + 2 bedrooms, 3.5 bathrooms or for someone who loves to entertain! With 3 distinct living spaces, the main floor living room, family room overlooked by the kitchen and recreation room in the lower level, there is space for everyone to spread out - additionally, you'll find more than enough outdoor space to enjoy with friends and family. Enter into the spacious foyer onto radiant heated tile flooring leading into the custom kitchen featuring warm-toned cabinetry, stainless steel appliances, soft close hardware and beautiful quartz countertops. The eat-in kitchen area is surrounded by 3 walls of windows and sloped ceilings, pot lights and oversized windows fill the adjacent living and dining room with natural light. The kitchen overlooks the family room, with a wood-burning fireplace and custom built-in cabinetry, making for an open space ideal for entertaining. The upper level includes a principal bedroom with a 5pc ensuite with a large soaker tub and glass shower enclosure, 2 additional bedrooms and a second 4pc bathroom, while the 4th Bedroom is located off the family room with another 4pc bathroom, convenient main floor mud-room/laundry and direct garage access. The lower two levels include 2 bedrooms with wardrobes, a sitting/games transition area, a large recreation room with a gas fireplace, a gym (which could be used as a 7th bedroom) and a 2pc bath. The private backyard has various finished interlocked areas perfect for lounging, including a hot tub and fabulous armour stone hardscaping path with steps leading to the fire pit, a quaint garden shed and various gardens.
Location
Province ON
County Durham
Community Rural Uxbridge
Area Durham
Rooms
Family Room Yes
Basement Finished, Full
Kitchen 1
Separate Den/Office 2
Interior
Interior Features Central Vacuum
Cooling Central Air
Fireplaces Type Natural Gas, Wood
Exterior
Parking Features Private
Garage Spaces 2.0
Pool None
Roof Type Shingles
Lot Frontage 421.77
Lot Depth 200.11
Total Parking Spaces 8
Building
Foundation Concrete
Read Less
Want to know what your home might be worth? Contact us for a FREE valuation!

Our team is ready to help you sell your home for the highest possible price ASAP
GET MORE INFORMATION

