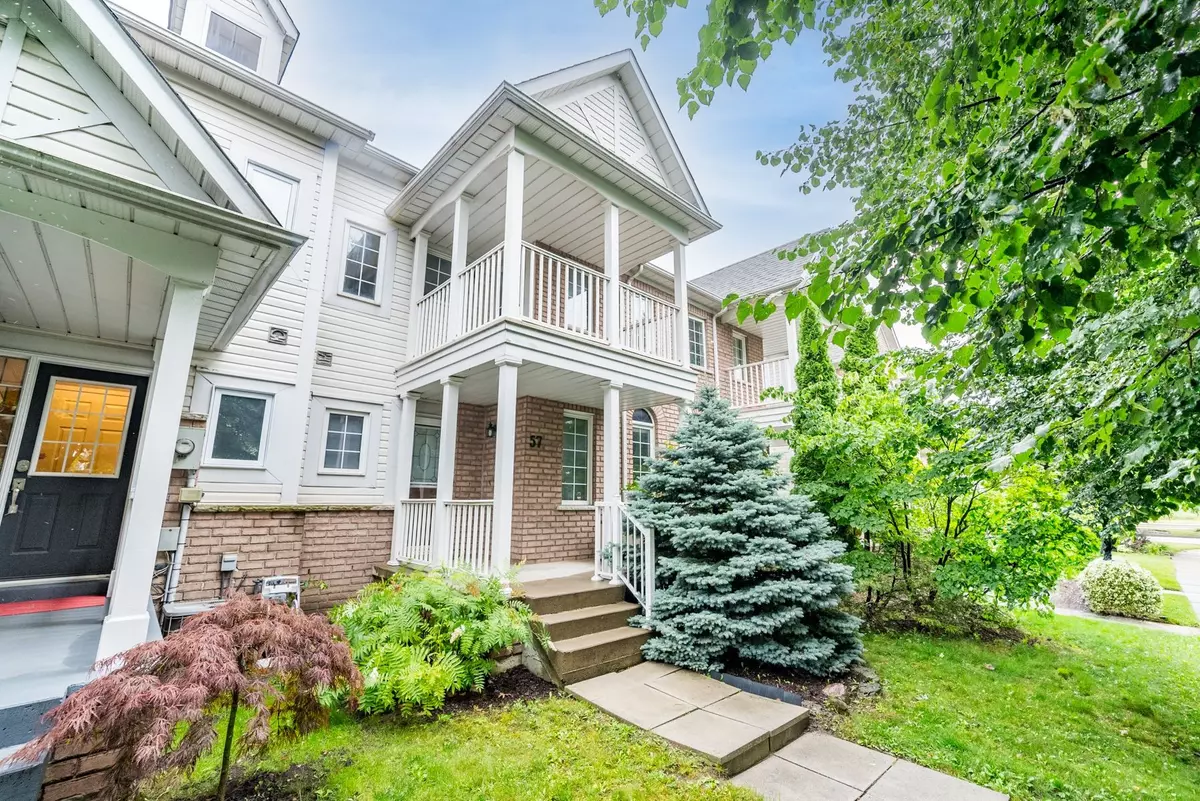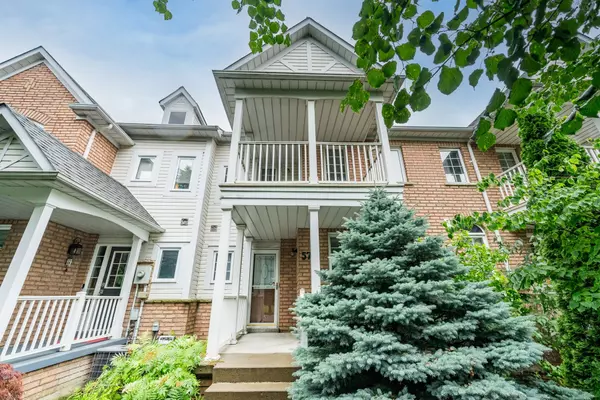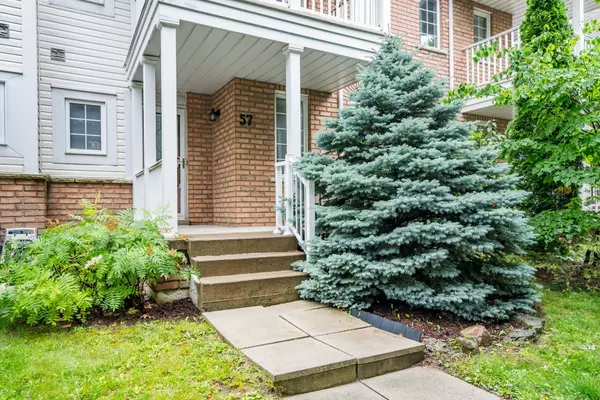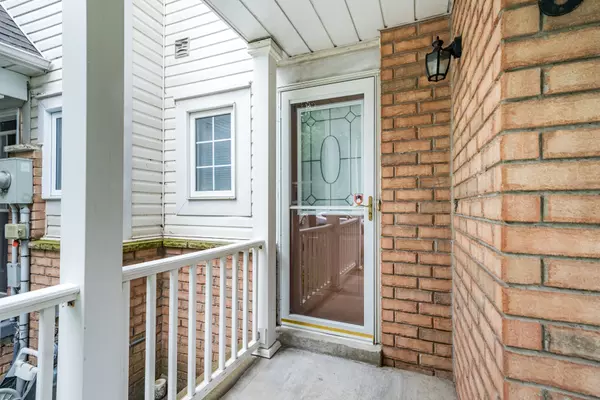$733,200
$779,900
6.0%For more information regarding the value of a property, please contact us for a free consultation.
57 Regatta CRES Whitby, ON L1N 9W5
3 Beds
3 Baths
Key Details
Sold Price $733,200
Property Type Condo
Sub Type Condo Townhouse
Listing Status Sold
Purchase Type For Sale
Approx. Sqft 1400-1599
Subdivision Port Whitby
MLS Listing ID E9034475
Sold Date 11/14/24
Style 2-Storey
Bedrooms 3
HOA Fees $119
Annual Tax Amount $4,508
Tax Year 2024
Property Sub-Type Condo Townhouse
Property Description
Welcome to 57 Regatta Cres! Fabulous 3 bedroom, 3 bath, Liza built condo-town with a detached double garage + parking for 2 in the driveway. Situated in the picturesque Port of Whitby, walking distance to waterfront trails, parks, shops, schools, Iroquois/Abilities rec centre, GO train, hwy 401/412 interchanges & more! Inside offers a sun filled open concept design featuring extensive hardwood floors, new blinds, new interior doors throughout, upgraded trim/closets, updated balcony pillars/rail/flooring in 2015, freshly painted & more! Designed for entertaining in the elegant formal living room & dining rooms. Spacious kitchen offering a backsplash, breakfast bar, Samsung fridge & gas stove. Breakfast area with garden door walk-out to a relaxing patio with lush gardens, gated back access & door to the double garage. Additional living space in the family room with cozy gas fireplace. Upstairs offers the laundry area & 3 generous bedrooms including the primary retreat with walk-in closet, 4pc ensuite with jacuzzi tub & garden door walk-out to a balcony overlooking the front gardens - perfect place to enjoy your morning coffee! This home is the perfect place to start or downsize with minimal condo fee of $119 for snow & garbage removal!
Location
Province ON
County Durham
Community Port Whitby
Area Durham
Zoning Residential
Rooms
Family Room Yes
Basement Full, Unfinished
Kitchen 1
Interior
Interior Features Auto Garage Door Remote, Carpet Free, Central Vacuum, Rough-In Bath, Water Heater, Workbench
Cooling Central Air
Fireplaces Number 1
Fireplaces Type Natural Gas
Laundry Ensuite
Exterior
Exterior Feature Patio, Porch, Landscaped
Parking Features Mutual
Garage Spaces 2.0
Roof Type Shingles
Exposure East West
Total Parking Spaces 2
Building
Foundation Unknown
Locker None
Others
Senior Community Yes
Pets Allowed Restricted
Read Less
Want to know what your home might be worth? Contact us for a FREE valuation!

Our team is ready to help you sell your home for the highest possible price ASAP
GET MORE INFORMATION





