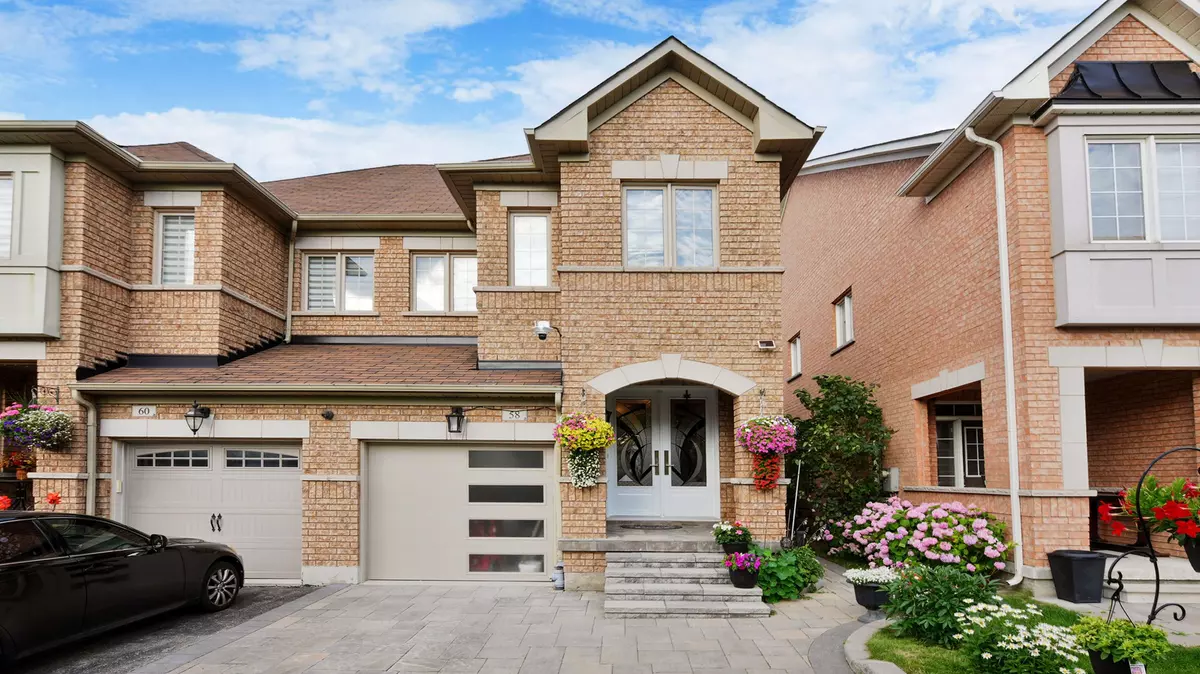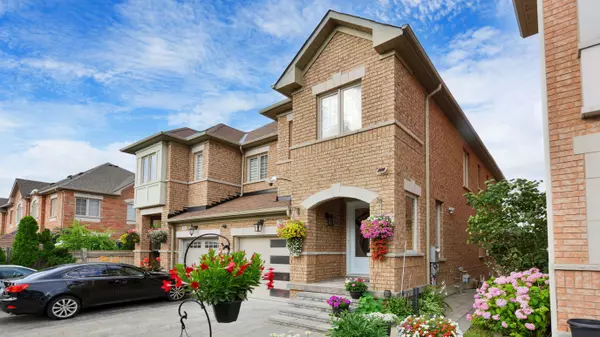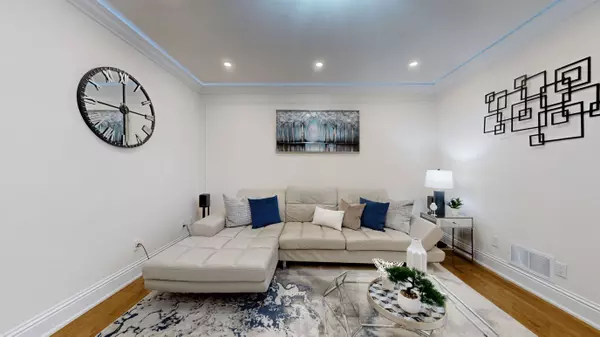$1,310,000
$1,088,000
20.4%For more information regarding the value of a property, please contact us for a free consultation.
58 Westolivia TRL Vaughan, ON L4J 0C1
4 Beds
4 Baths
Key Details
Sold Price $1,310,000
Property Type Multi-Family
Sub Type Semi-Detached
Listing Status Sold
Purchase Type For Sale
Approx. Sqft 1500-2000
Subdivision Patterson
MLS Listing ID N9031364
Sold Date 09/19/24
Style 2-Storey
Bedrooms 4
Annual Tax Amount $5,531
Tax Year 2023
Property Sub-Type Semi-Detached
Property Description
***Bright & Spacious Semi- Detached Perfect Family Home! Approximate 1700Sqft Above Ground Plus Walk-Out Finished Basement*** Top 8 Reasons You Will Love This Home 1) Executive 2-Story Semi-Detached Nested In The Highly Sought-After Thornhill Woods Community 2) Functional Layout Boasting A Total Of 3 + 1 Bedrooms, 4 Bathrooms & A 1-Car Garage With A Private Driveway For A Total Of 4 Parking Spaces 3) Upgrades Include Open Concept Layout, Pot Lights & Professional Fresh Paint 4) Brand New Spacious White Chef's Kitchen With Stainless Steel Appliances, Under Cabinet Lighting & Quartz Countertop 5) Bright Dining/Breakfast Area With Walk-Out To Beautiful Deck & Spacious Living Room With Fireplace Plus Beautiful Upgraded Crown Moulding With LED Lights 6) Generous Primary Room With 5Pc Ensuite Bathroom + Two Additional Spacious Bedrooms With Upgraded 3Pc Bathroom Plus Laundry On Upper Floor 7) Fenced Backyard With Spacious Deck For The Whole Family To Enjoy & Access To Garage From Inside Of Home Plus Extra Long Drive Way With No Sidewalk 8) Professionally Finished Walk-Out Basement With Open Concept Recreational Space, Studio Bedroom, Kitchen, 3Pc Bathroom & Additional Washer & Dryer. Perfect For In-Law Suite, Nanny Suite, Or Additional Rental Income. This Home Is In The Ideal Location! Located In A Prestige & Established Community of Thornhill Woods. Minutes Away From Top-Rated Schools, Daycares, Community Center, Banks, Pharmacy, Restaurants, Parks & Much More!
Location
Province ON
County York
Community Patterson
Area York
Zoning Residential
Rooms
Family Room Yes
Basement Finished with Walk-Out, Separate Entrance
Kitchen 2
Separate Den/Office 1
Interior
Interior Features Carpet Free, Central Vacuum
Cooling Central Air
Fireplaces Type Electric
Exterior
Parking Features Private
Garage Spaces 1.0
Pool None
Roof Type Asphalt Shingle
Lot Frontage 23.0
Lot Depth 109.38
Total Parking Spaces 4
Building
Foundation Concrete
Others
Senior Community Yes
Read Less
Want to know what your home might be worth? Contact us for a FREE valuation!

Our team is ready to help you sell your home for the highest possible price ASAP
GET MORE INFORMATION





