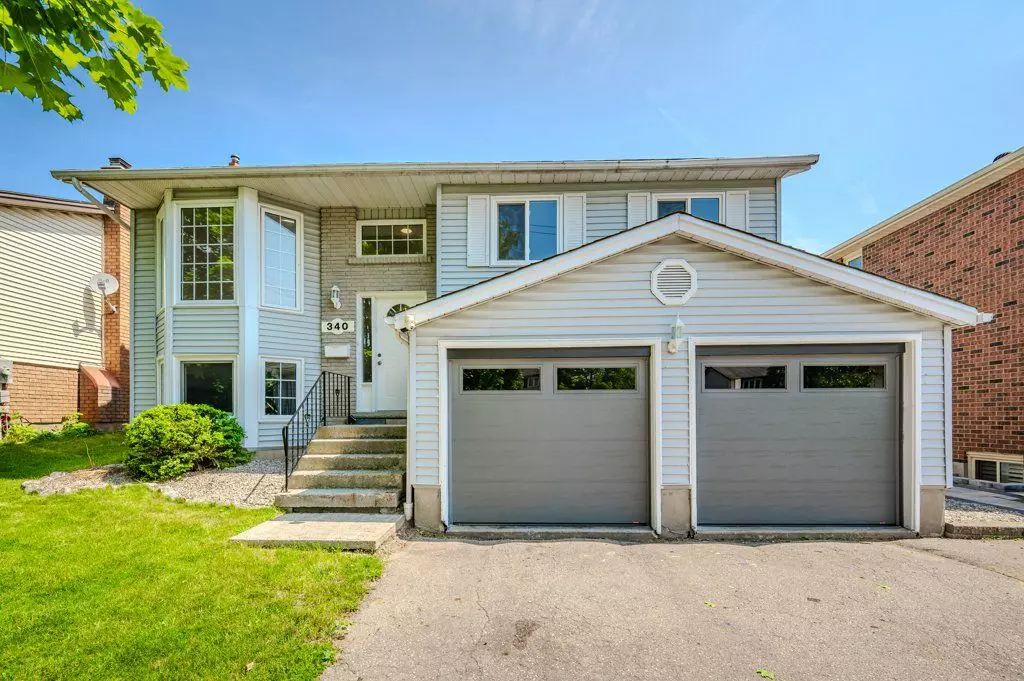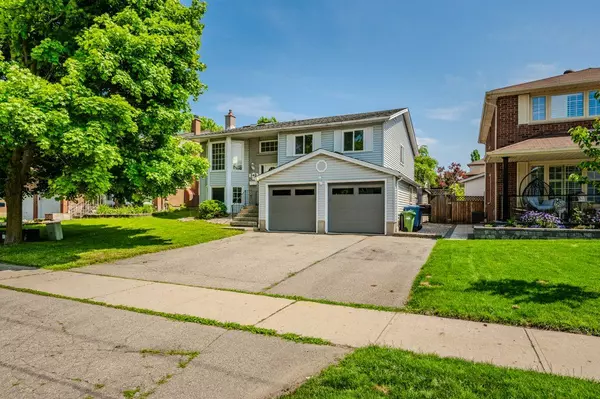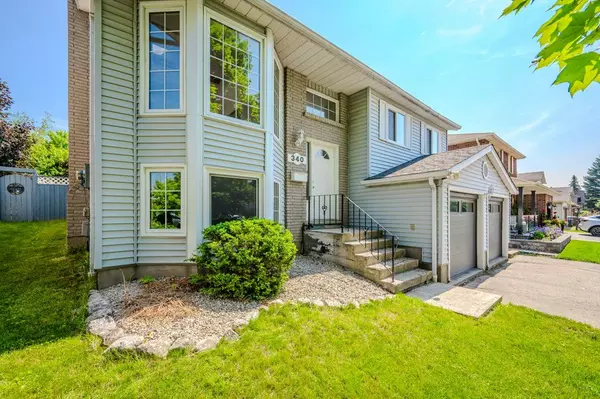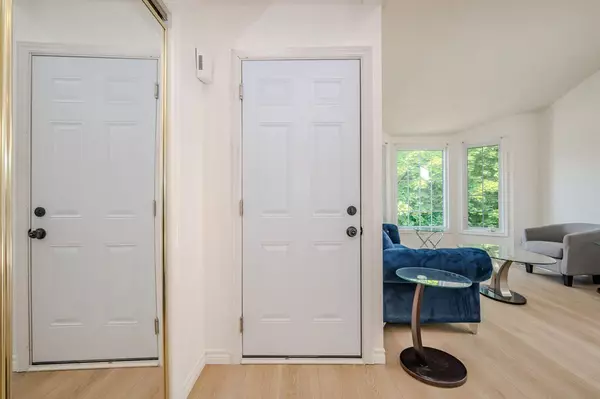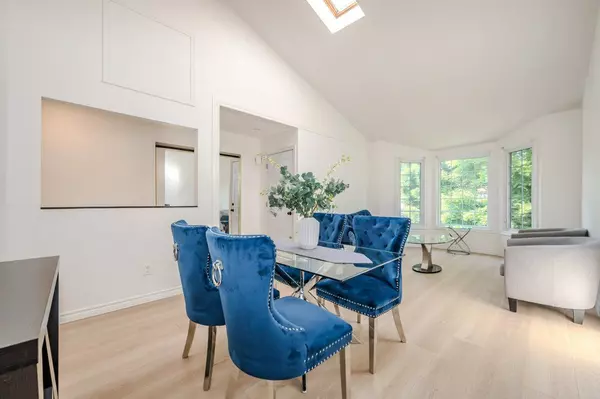$857,000
$888,000
3.5%For more information regarding the value of a property, please contact us for a free consultation.
340 Imperial RD S Guelph, ON N1K 1L8
5 Beds
2 Baths
Key Details
Sold Price $857,000
Property Type Multi-Family
Sub Type Duplex
Listing Status Sold
Purchase Type For Sale
Approx. Sqft 1100-1500
Subdivision West Willow Woods
MLS Listing ID X9010214
Sold Date 09/20/24
Style Bungalow-Raised
Bedrooms 5
Annual Tax Amount $4,684
Tax Year 2024
Property Sub-Type Duplex
Property Description
Maximize your investment potential with this exceptional property, featuring a brand-new legal two-bedroom accessory apartment. The apartment boasts large, bright windows that flood the space with natural light, creating a warm and inviting atmosphere. It also includes a private entrance accessible from the garage, ensuring privacy and convenience for tenants. The main living area upstairs has been meticulously refreshed with new flooring and a fresh coat of paint. The bathroom has undergone a complete renovation and reconfiguration to provide more space and comfort. Additionally, a dedicated laundry area has been added to the upper floor, offering full-sized laundry facilities for both living spaces. All appliances in both units are brand new, providing modern convenience and efficiency. With ample parking available, including three driveway spots and two garage spots, this property is perfect for accommodating multiple vehicles. Lastly the roof is brand new, so no worries about a big ticket cost or leaking roof. Don't miss the opportunity to make this versatile and beautifully updated home yours!
Location
Province ON
County Wellington
Community West Willow Woods
Area Wellington
Rooms
Family Room Yes
Basement Full, Apartment
Kitchen 2
Interior
Interior Features Water Heater, Ventilation System, Water Meter, Water Softener, Accessory Apartment, Water Heater Owned
Cooling Central Air
Fireplaces Number 1
Fireplaces Type Natural Gas
Exterior
Exterior Feature Deck
Parking Features Private Triple
Garage Spaces 2.0
Pool None
Roof Type Asphalt Shingle
Lot Frontage 49.87
Lot Depth 126.6
Total Parking Spaces 5
Building
Foundation Poured Concrete
Others
ParcelsYN No
Read Less
Want to know what your home might be worth? Contact us for a FREE valuation!

Our team is ready to help you sell your home for the highest possible price ASAP
GET MORE INFORMATION

