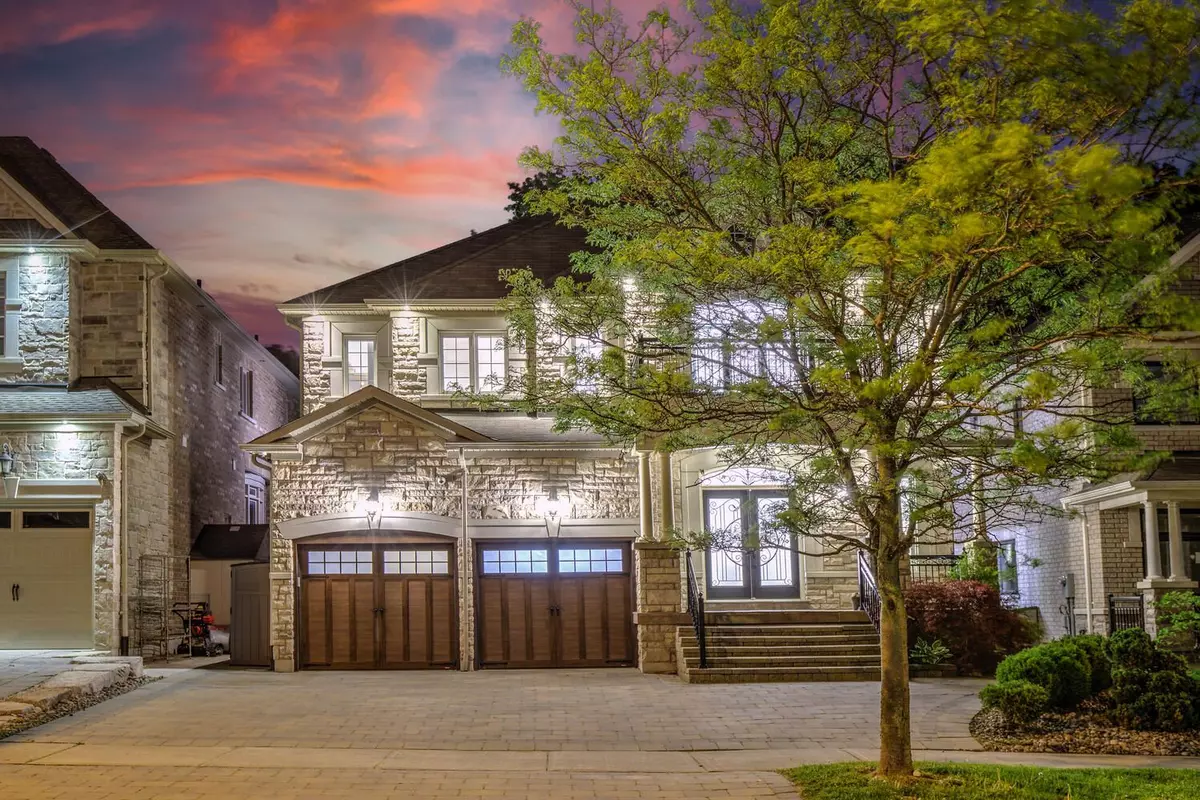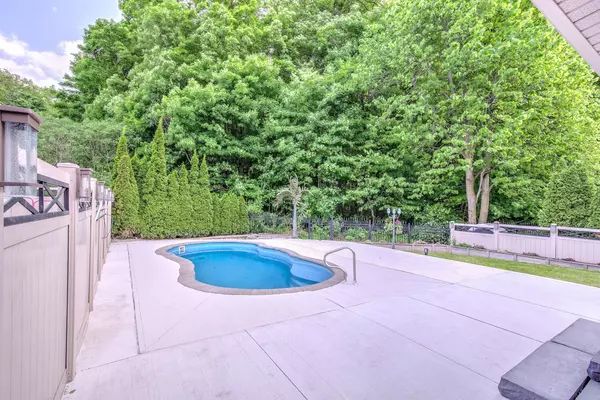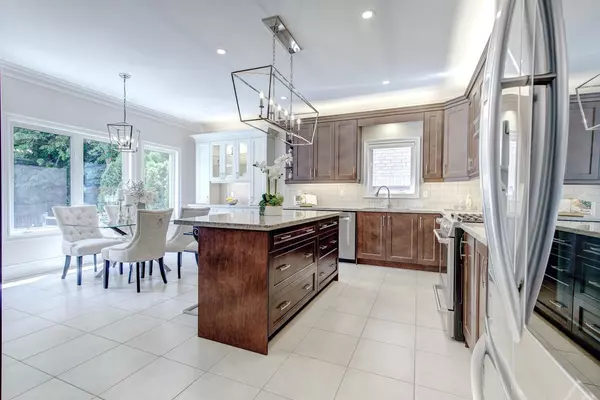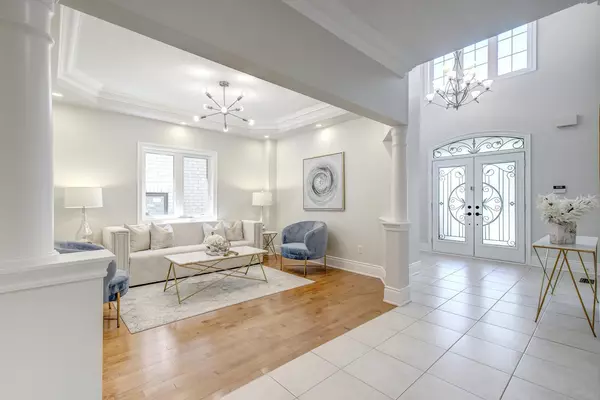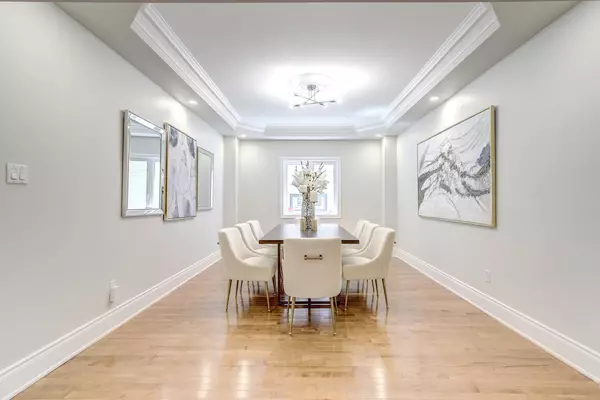$2,350,000
$2,399,000
2.0%For more information regarding the value of a property, please contact us for a free consultation.
226 Golden Forest RD Vaughan, ON L6A 0S7
6 Beds
5 Baths
Key Details
Sold Price $2,350,000
Property Type Single Family Home
Sub Type Detached
Listing Status Sold
Purchase Type For Sale
Approx. Sqft 3500-5000
Subdivision Patterson
MLS Listing ID N8474152
Sold Date 08/28/24
Style 2-Storey
Bedrooms 6
Annual Tax Amount $8,348
Tax Year 2023
Property Sub-Type Detached
Property Description
Elegant Showpiece With Backyard Oasis With Swimming Pool Nestled On A 45 Ft Premium R-A-V-I-N-E Lot In Prestigious Patterson! Enjoy Your Own Resort & Private Ravine Views All Year Round! This 5-Bed & 5-Bath Family Home Offers 5,200 Sq Ft Luxury Living Space (3,515 Sf A. G.); Sunny South Side $250K+ Backyard With Inground Saltwater Heated Swimming Pool; 9 Ft Ceilings On Main; 18 Ft Ceilings In Grand Foyer; Hardwood Floors; Stylish Living & Dining Rm With Coffered Ceilings, Crown Mouldings & Pot-lights; Main Floor Office With 10 Ft Ceilings; Gourmet Kitchen With Granite Countertops, Centre Island, Tons of Cabinets, Gorgeous View of Pool & Ravine & Walk-Out To Large Solarium; Family Room With Gas Fireplace; Large Solarium With Skylights & Wrapped Around With Glass Windows & Doors; The Sliding Glass Doors In Chic Solarium Allow You To Seamlessly Integrate The Outdoor & Indoor Living For Year Round Enjoyment - It's Got That California Lifestyle Vibe! This Gem Features 3 Full Baths on 2nd Floor; Massive Primary Bedroom With His & Hers Walk-In Closets, 5-Pc Spa-Like Ensuite Over Looking Ravine; All Bedrooms With Access To Baths; Fully Finished Basement With 2nd Kitchen, Living Room, 1 Bedroom, Storage Room, Cantina & 3-Pc Bath! Fully Interlocked; Sprinkler System; Exterior Lights & Pot Lights; Amazing Backyard; Breathtaking Forest View! Steps To 2 GO StaHons, Parks, Trails, Top Rated Schools: Roberta Bondar Rated 8.1, St Cecilia Catholic Rated 8.4, Romeo Dellare Rated 7.5! Just Move In & Enjoy! See 3-D!
Location
Province ON
County York
Community Patterson
Area York
Zoning R-A-V-I-N-E LOT! Family Friendly Area!
Rooms
Family Room Yes
Basement Finished
Kitchen 2
Separate Den/Office 1
Interior
Interior Features Water Heater, Central Vacuum, Carpet Free
Cooling Central Air
Fireplaces Number 2
Fireplaces Type Family Room, Natural Gas, Rec Room
Exterior
Parking Features Private Double
Garage Spaces 2.0
Pool Inground
Roof Type Asphalt Shingle
Lot Frontage 44.95
Lot Depth 136.29
Total Parking Spaces 6
Building
Foundation Concrete
Others
Security Features Alarm System
Read Less
Want to know what your home might be worth? Contact us for a FREE valuation!

Our team is ready to help you sell your home for the highest possible price ASAP
GET MORE INFORMATION

