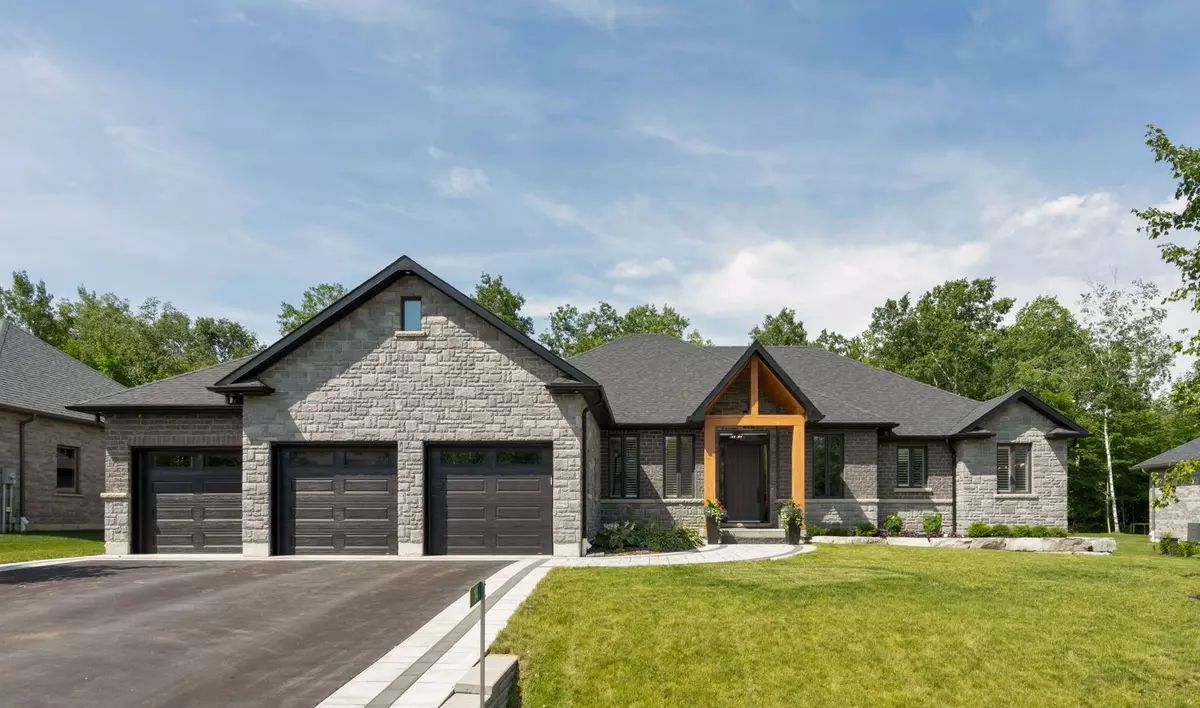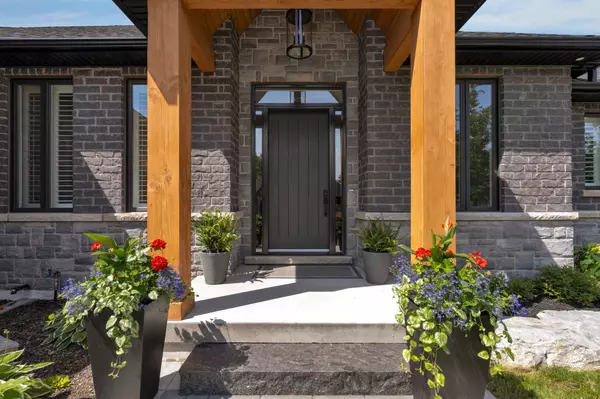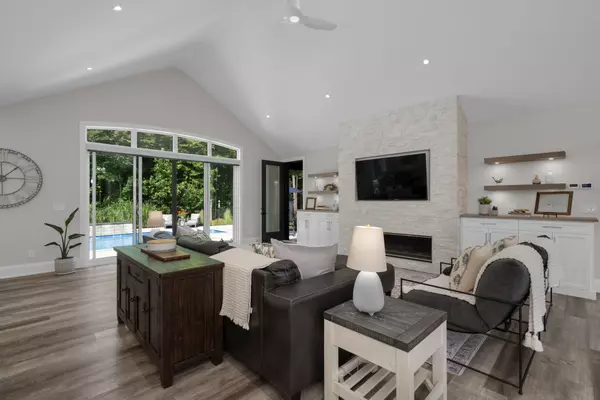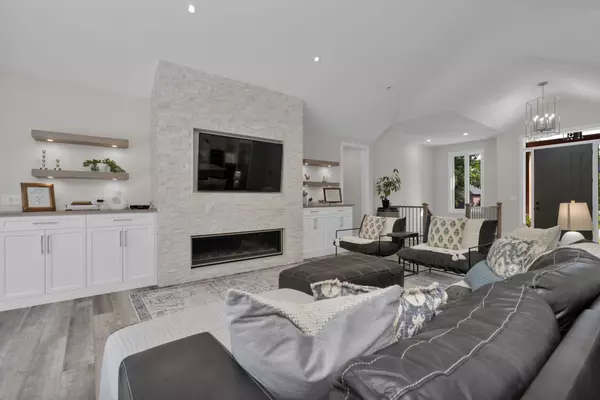$2,445,000
$2,499,900
2.2%For more information regarding the value of a property, please contact us for a free consultation.
14 Walter James Pkwy Springwater, ON L9X 2A6
5 Beds
5 Baths
Key Details
Sold Price $2,445,000
Property Type Single Family Home
Sub Type Detached
Listing Status Sold
Purchase Type For Sale
Approx. Sqft 2000-2500
Subdivision Snow Valley
MLS Listing ID S9011149
Sold Date 09/04/24
Style Bungalow
Bedrooms 5
Annual Tax Amount $6,429
Tax Year 2023
Property Sub-Type Detached
Property Description
Welcome to 14 Walter James Parkway, Your Dream Home in Prestigious Cameron Estates! This magnificent all-brick bungalow, custom-built by Lilac Homes, is nestled on a generous 100' x 200' lot and boasts 4,200 sq ft of meticulously finished living space. Designed for luxurious living and ultimate comfort, this home offers 3+2 bedrooms and 3.2 bathrooms. MAIN FLOOR: Step into an open-concept living area bathed in natural light, featuring a living room with a striking floor-to-ceiling stone gas fireplace. The kitchen is a chef's delight, showcasing quartz countertops, a spacious family-sized island, & custom cabinetry. The primary bedroom is a serene retreat with a spa-like ensuite, large walk-in closet, and direct access to a covered porch with powered retractable screens-perfect for bug-free evening enjoyment. Two additional bedrooms share their own wing with a full bathroom, ensuring privacy and convenience. OUTDOOR OASIS: Step out through the double sliding glass doors to your private backyard paradise. The beautifully landscaped yard features a stunning 20 x 40 inground saltwater pool with 3 enchanting waterfalls, multiple entertaining areas, and ample privacy. LOWER LEVEL: The fully finished basement is designed with versatility in mind, offering a potential in-law suite with a private entrance from the garage, a living area, a separate bedroom, and a full bathroom. Enjoy cozy movie nights in the main lower-level room, complete with a wet bar and electric fireplace. Another bedroom with its own 2 pc ensuite and a spacious home gym round out this level. ADDITIONAL HIGHLIGHTS: Insulated triple car garage with basement entry, gas line for potential furnace, and pull-down stairs to a storage loft. Powered rechargeable blinds on most windows. Easy access to golfing, skiing, and shopping. Don't miss the opportunity to own this exquisite property in Cameron Estates. Schedule your viewing today and experience luxury living at its finest! See Feature Sheet for more info.
Location
Province ON
County Simcoe
Community Snow Valley
Area Simcoe
Zoning R1
Rooms
Family Room No
Basement Separate Entrance, Finished
Kitchen 1
Separate Den/Office 2
Interior
Interior Features Auto Garage Door Remote, Bar Fridge, ERV/HRV, In-Law Capability, On Demand Water Heater, Primary Bedroom - Main Floor
Cooling Central Air
Fireplaces Number 2
Fireplaces Type Electric, Natural Gas
Exterior
Exterior Feature Landscaped, Patio, Porch Enclosed, Privacy
Parking Features Private Triple
Garage Spaces 3.0
Pool Inground
Roof Type Asphalt Shingle
Lot Frontage 103.4
Lot Depth 200.86
Total Parking Spaces 9
Building
Building Age 0-5
Foundation Poured Concrete
Others
ParcelsYN No
Read Less
Want to know what your home might be worth? Contact us for a FREE valuation!

Our team is ready to help you sell your home for the highest possible price ASAP

GET MORE INFORMATION





