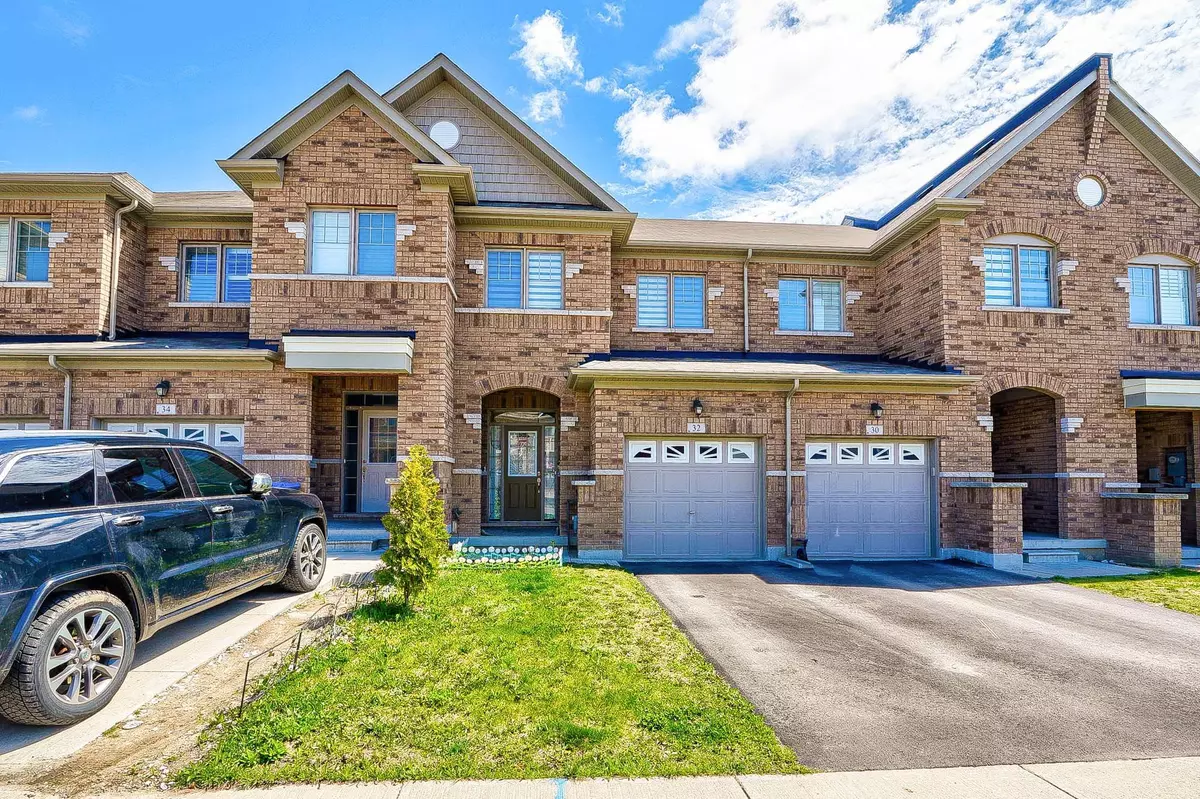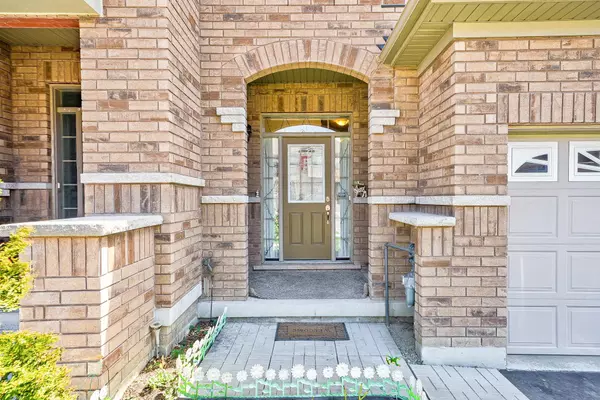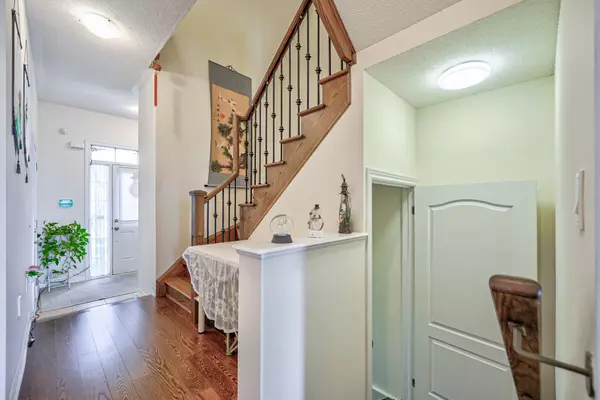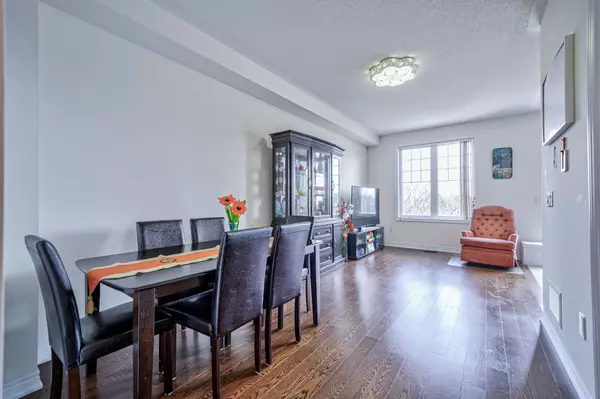$965,000
$998,000
3.3%For more information regarding the value of a property, please contact us for a free consultation.
32 Davenfield CIR Brampton, ON L6P 3R6
3 Beds
4 Baths
Key Details
Sold Price $965,000
Property Type Townhouse
Sub Type Att/Row/Townhouse
Listing Status Sold
Purchase Type For Sale
Subdivision Bram East
MLS Listing ID W8419470
Sold Date 09/12/24
Style 2-Storey
Bedrooms 3
Annual Tax Amount $5,145
Tax Year 2023
Property Sub-Type Att/Row/Townhouse
Property Description
Step into the comfort of this well-maintained, never-before-rented freehold townhouse, boasting a seamless blend of serene living spaces and modern convenience. This home features three spacious bedrooms and two full bathrooms on the second floor, complemented by a beautifully finished basement equipped with an additional bathroom. The basements large windows flood the space with natural sunlight, enhancing its welcoming ambiance.Experience the joy of indoor-outdoor living with a lovely backyard that faces south, ensuring abundant sunlight throughout the day. The backyard, overlooking a tranquil pond, provides a perfect private retreat for relaxation and entertainment.Noteworthy features include:Hardwood flooring throughout, adding warmth and elegance.Proximity to local places of worship, including a short walk to the Gurdwara, fostering a strong sense of community.A functional layout that optimizes space and comfort, making every square foot count.Located in a highly desirable neighborhood of Brampton, this home is an ideal choice for anyone looking for a blend of tranquility and accessibility. Dont miss out on the opportunity to make this delightful townhouse your new home.
Location
Province ON
County Peel
Community Bram East
Area Peel
Rooms
Family Room No
Basement Finished
Kitchen 1
Interior
Interior Features None
Cooling Central Air
Exterior
Parking Features Available
Garage Spaces 3.0
Pool None
Roof Type Asphalt Shingle
Lot Frontage 19.69
Lot Depth 93.77
Total Parking Spaces 3
Building
Foundation Unknown
Read Less
Want to know what your home might be worth? Contact us for a FREE valuation!

Our team is ready to help you sell your home for the highest possible price ASAP
GET MORE INFORMATION





