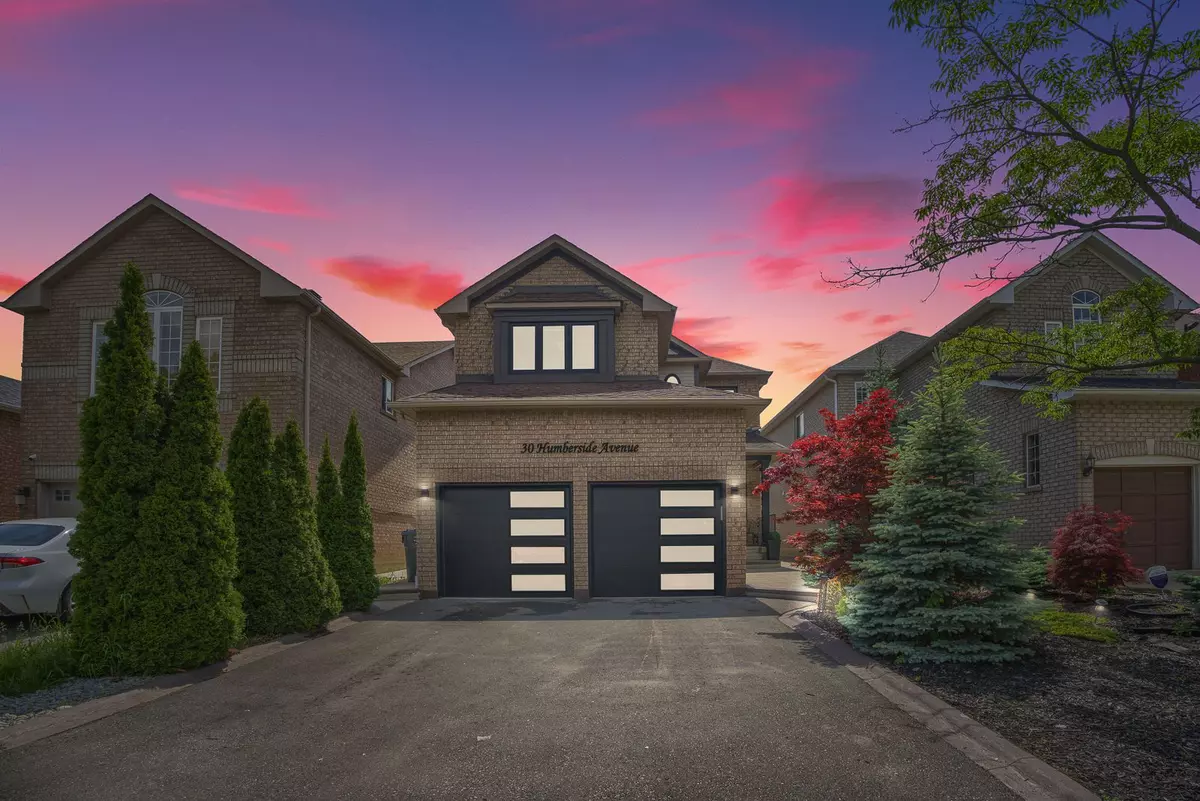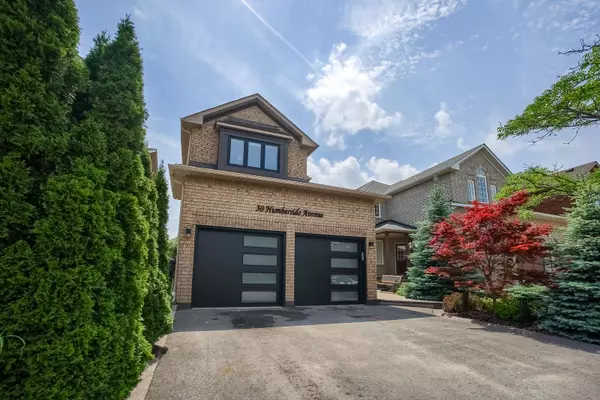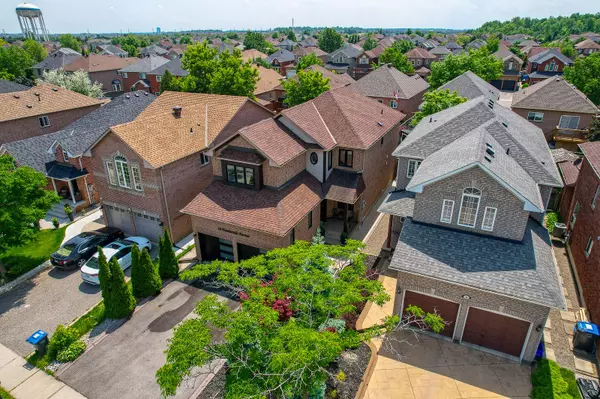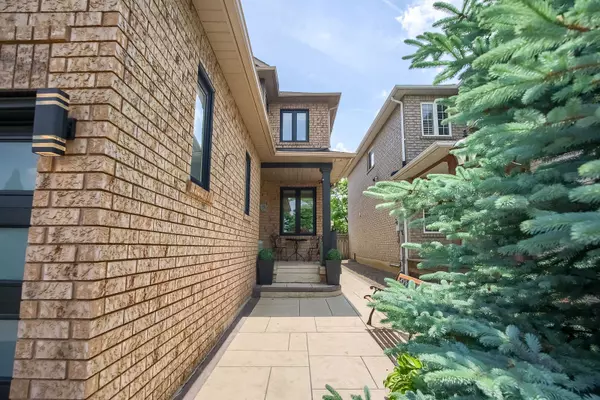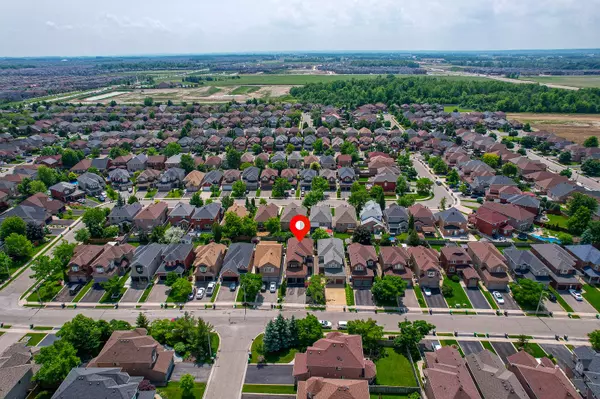$1,175,000
$999,000
17.6%For more information regarding the value of a property, please contact us for a free consultation.
30 Humberside AVE Brampton, ON L7A 1L5
4 Beds
4 Baths
Key Details
Sold Price $1,175,000
Property Type Single Family Home
Sub Type Detached
Listing Status Sold
Purchase Type For Sale
Subdivision Snelgrove
MLS Listing ID W8407736
Sold Date 08/14/24
Style 2-Storey
Bedrooms 4
Annual Tax Amount $5,685
Tax Year 2024
Property Sub-Type Detached
Property Description
Move in and experience the true pride of ownership! This is a rare opportunity to own a meticulously maintained home by its original owner. With 3+1 bedrooms, 4 bathrooms, and 2800 sq. ft. of finished living space, this home offers plenty of room. The main level impresses with an 18-foot ceiling in the living room, filling the space with natural light. The recently renovated kitchen features beautiful cabinets, quartz countertops, and a marble backsplash. The open-concept living area includes a gorgeous modern fireplace feature wall, perfect for entertaining. Recent updates include a furnace (2022), AC (2023), new windows and exterior doors (2020), hot water tank (2015), and roof (2015). The basement provides a spacious bedroom, living area, 3-piece bathroom, and a large kitchen. Upstairs, each bedroom has direct bathroom access, including a primary ensuite and a Jack and Jill for the secondary bedrooms. Cozy up in the primary suite by the built in window seats and fireplace. The manicured front and back yards require minimal maintenance, allowing you to relax in your hot tub on the deck year-round. Move in and enjoy this immaculate home with no capital expenses to worry about. Your dream home awaits!
Location
Province ON
County Peel
Community Snelgrove
Area Peel
Zoning R1C-602
Rooms
Family Room Yes
Basement Finished, Full
Kitchen 2
Separate Den/Office 1
Interior
Interior Features None
Cooling Central Air
Exterior
Parking Features Private Double
Garage Spaces 6.0
Pool None
Roof Type Asphalt Shingle
Lot Frontage 34.51
Lot Depth 110.0
Total Parking Spaces 6
Building
Foundation Concrete
Read Less
Want to know what your home might be worth? Contact us for a FREE valuation!

Our team is ready to help you sell your home for the highest possible price ASAP
GET MORE INFORMATION

