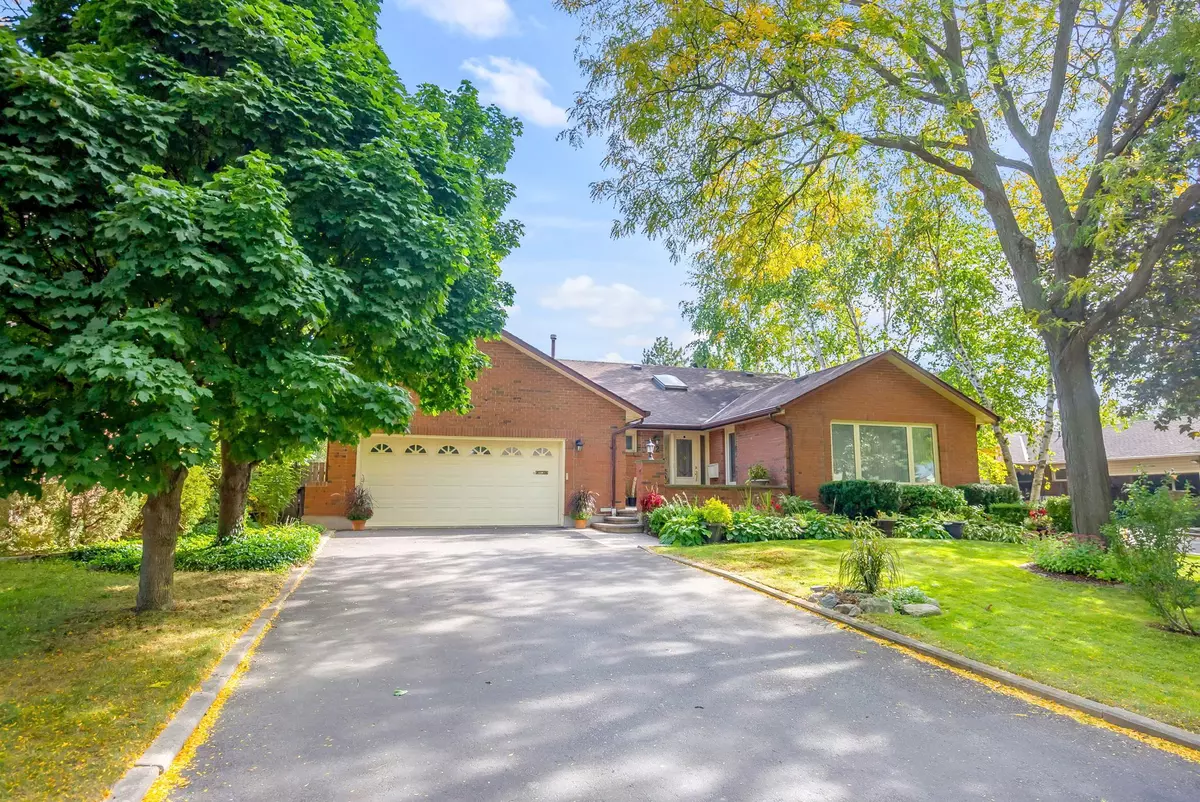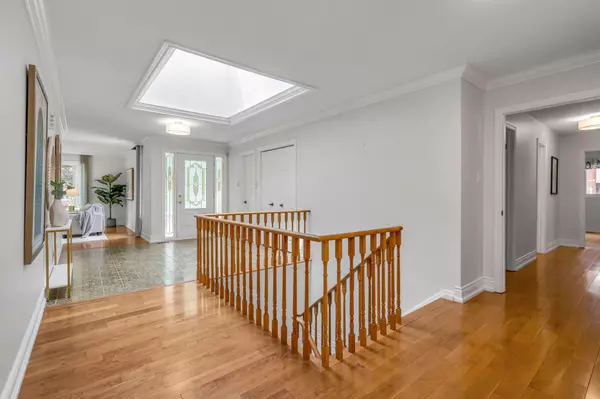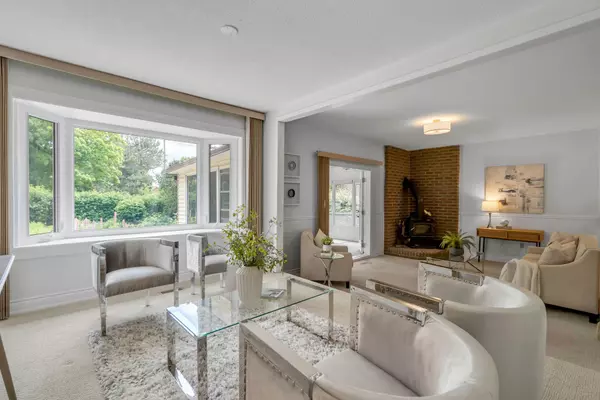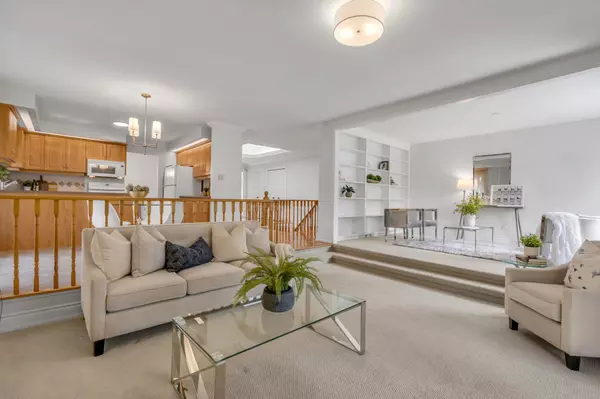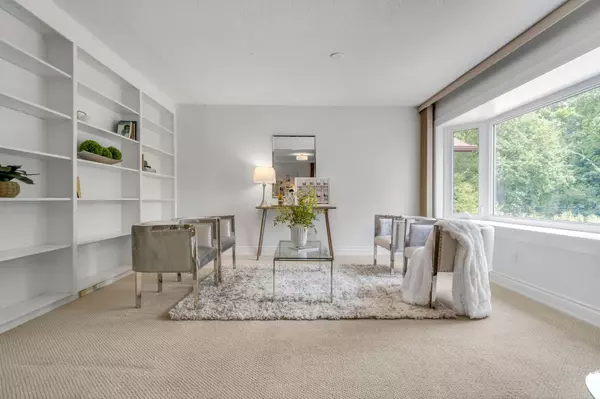$1,357,500
$1,385,000
2.0%For more information regarding the value of a property, please contact us for a free consultation.
12 Broomfield CT Brampton, ON L6Z 1T5
9 Beds
4 Baths
Key Details
Sold Price $1,357,500
Property Type Single Family Home
Sub Type Detached
Listing Status Sold
Purchase Type For Sale
Subdivision Snelgrove
MLS Listing ID W8407846
Sold Date 06/27/24
Style Bungalow
Bedrooms 9
Annual Tax Amount $7,420
Tax Year 2023
Property Sub-Type Detached
Property Description
Family first on Broomfield. An exceptional family home is all about the family that inhabits it. But of course that home needs the space, layout and proper division to bring the family together and give them their own individual space. I am yet to see a family home so well exemplified as it is here at 12 Broomfield. From the moment you walk in to this bungalow you are taken aback by the abundance of space and light. Main floor is sprawling, has hardwood, centre hall skylight and wood burning fireplace. The open concept sunken living room, piano rm/den and eat in kitchen seem like they were designed for family gatherings and celebrations. It doesn't stop there, because there's yet another full-size formal dining and formal living room with bay window that provide even more room, enough space to add additional bedrooms. Speaking of bedrooms, this home has a separate wing with large principal suite (ensuite bath and walk in closet) + 2 other sizeable rooms and a large family bath. Theres even main level laundry conveniently located off of the garage. This is true one level living at is finest. The basement is massive and has the potential for 5+1 bedrooms and would still give you a huge open concept living space with gas fireplace, updated bathroom and ample storage. Where better for the family to sit and play board games than this large 3 season room off the back of the house? You couldn't find a lovelier yard that's been so well tended. Green grass, gardens and privacy in abundance all tucked against Brampton's own Conservation Drive Park where the family can walk together and have long meaningful conversations. This home is a must see... bring the family.
Location
Province ON
County Peel
Community Snelgrove
Area Peel
Rooms
Family Room Yes
Basement Full, Finished
Kitchen 1
Separate Den/Office 5
Interior
Interior Features Other
Cooling Central Air
Fireplaces Number 2
Fireplaces Type Wood Stove, Fireplace Insert
Exterior
Parking Features Private Double
Garage Spaces 6.0
Pool None
Roof Type Asphalt Shingle
Lot Frontage 70.0
Lot Depth 132.77
Total Parking Spaces 6
Building
Foundation Concrete
Read Less
Want to know what your home might be worth? Contact us for a FREE valuation!

Our team is ready to help you sell your home for the highest possible price ASAP
GET MORE INFORMATION

