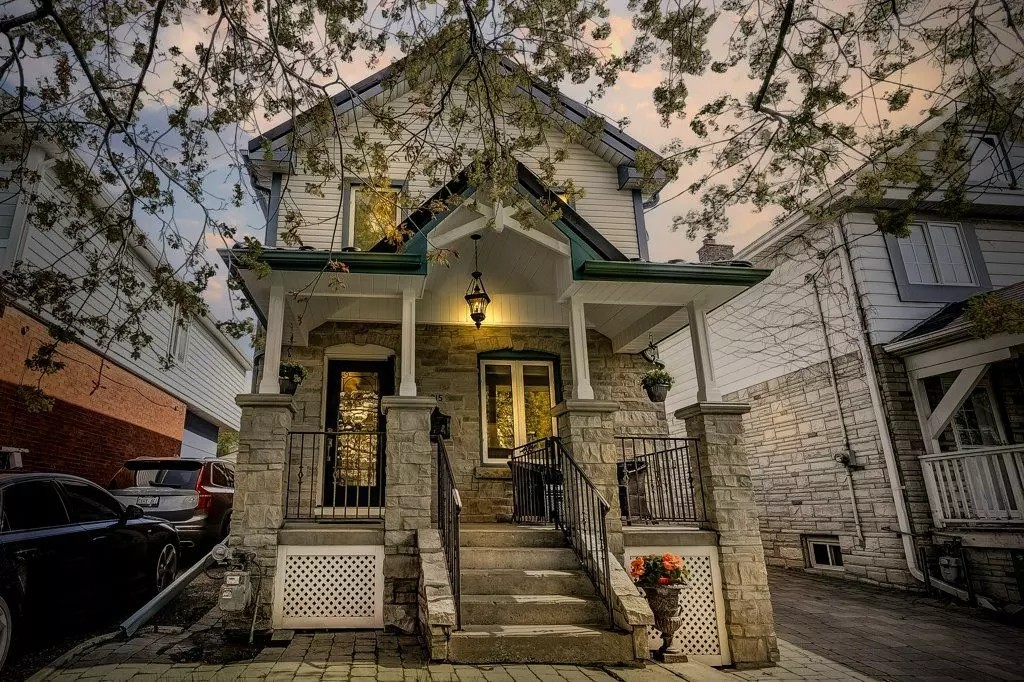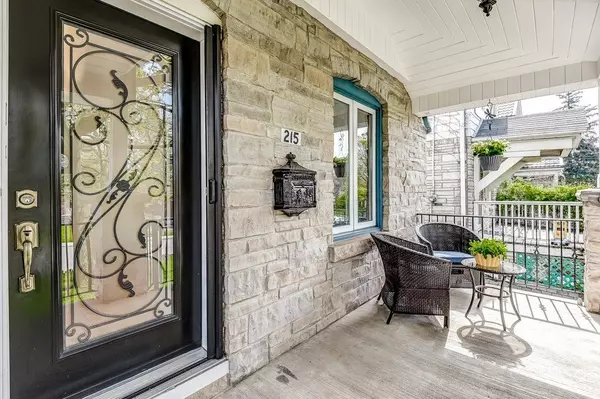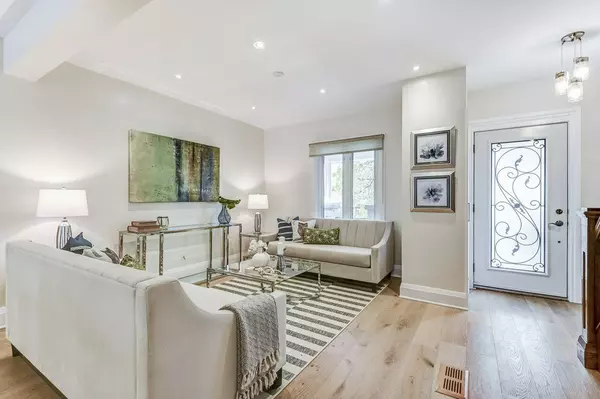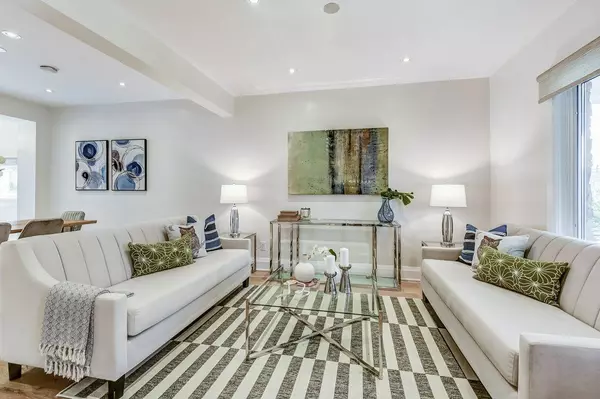$1,173,000
$1,298,000
9.6%For more information regarding the value of a property, please contact us for a free consultation.
215 Rosemount AVE Toronto W04, ON M9N 3C5
4 Beds
4 Baths
Key Details
Sold Price $1,173,000
Property Type Single Family Home
Sub Type Detached
Listing Status Sold
Purchase Type For Sale
Subdivision Weston
MLS Listing ID W8402854
Sold Date 08/28/24
Style 2-Storey
Bedrooms 4
Annual Tax Amount $4,010
Tax Year 2023
Property Sub-Type Detached
Property Description
Jaw Dropping 3 Bedroom Home PLUS A Separate/Detached Fully Functional One Bedroom Garden Suite. Perfect For Family Or Rental Income! Stunning Curb Appeal And Tastefully Renovated. Cathedral Porch Made Of Stone & Concrete. Paving Stones All The Way To The Back. Steel Roof - 50 Years left on the warranty. Open Main Floor Concept. Large Principle Rooms. Chef's Kitchen With Quartz Counters & Stainless Steel Appliances, with both wine & beer fridges and bottle cabinet built in. Large Kitchen window that Looks Out To the Backyard. Back door off the mains takes you out to this Epic Entertainment Deck With Gas BBQ Hook Up And Hydro Set Up For Hot Tub and the end of the deck for easy step in. Powder Room On Main. Huge Windows/Lots Of Light. Tall 8.5ft Ceilings. Large Principal Bedroom With Cathedral Ceiling & Juliette Balcony. Generously Sized Second & Third Bedrooms. Hand Made Solid Oak Staircases. Full Fenced Yard. GARDEN SUITE has 14ft vaulted ceiling with 4 huge dormers for LOTS of natural
Location
Province ON
County Toronto
Community Weston
Area Toronto
Rooms
Family Room No
Basement Finished
Kitchen 2
Interior
Interior Features Other
Cooling Central Air
Exterior
Parking Features Private
Pool None
Roof Type Metal
Lot Frontage 30.04
Lot Depth 127.54
Total Parking Spaces 3
Building
Foundation Concrete
Read Less
Want to know what your home might be worth? Contact us for a FREE valuation!

Our team is ready to help you sell your home for the highest possible price ASAP
GET MORE INFORMATION





