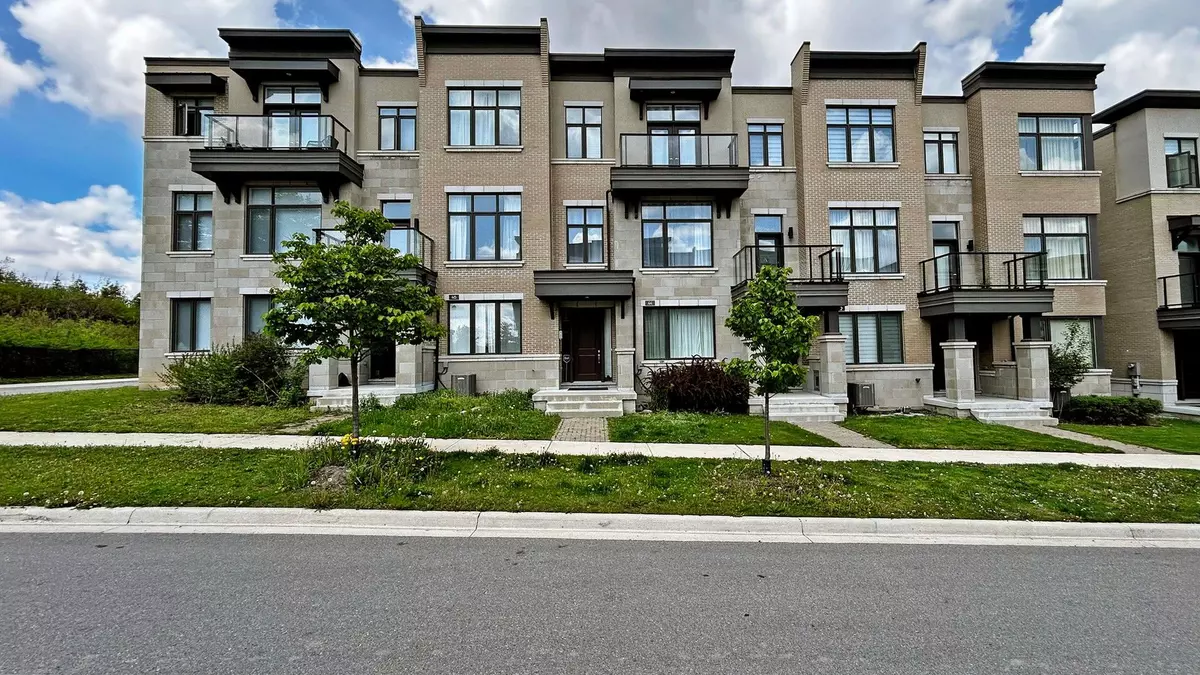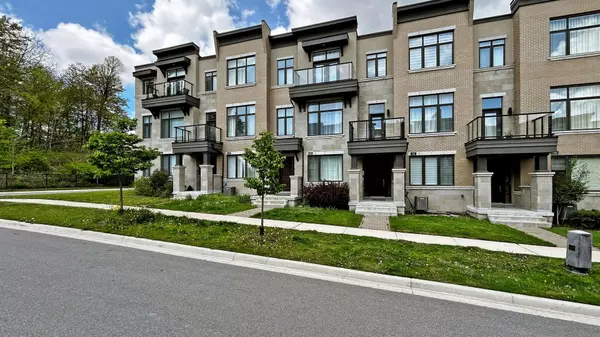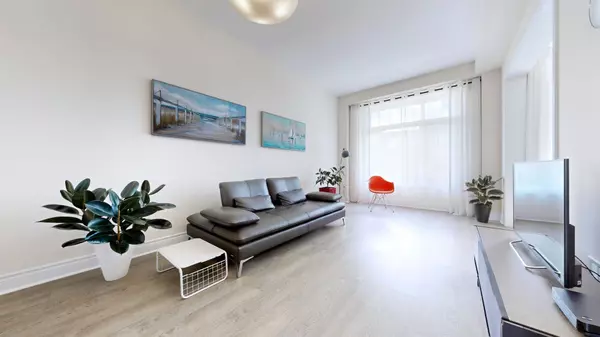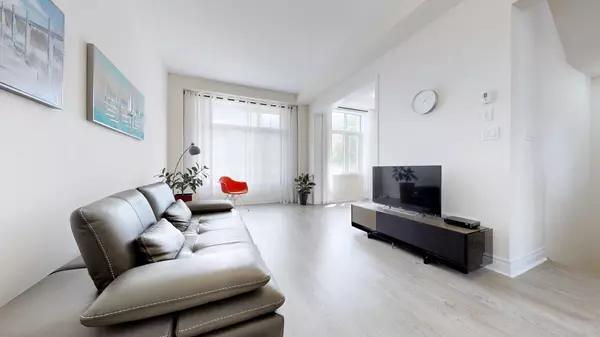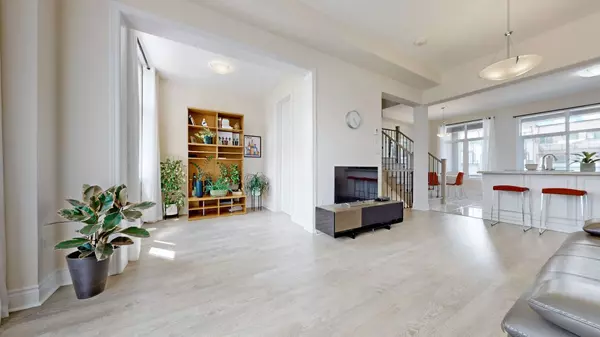$1,478,000
$1,499,000
1.4%For more information regarding the value of a property, please contact us for a free consultation.
44 Carrville Woods CIR Vaughan, ON L6A 4C2
3 Beds
4 Baths
Key Details
Sold Price $1,478,000
Property Type Condo
Sub Type Att/Row/Townhouse
Listing Status Sold
Purchase Type For Sale
Approx. Sqft 2000-2500
Subdivision Patterson
MLS Listing ID N8429818
Sold Date 10/23/24
Style 3-Storey
Bedrooms 3
Annual Tax Amount $5,476
Tax Year 2024
Property Sub-Type Att/Row/Townhouse
Property Description
Luxury Modern 3+1 Bedroom/3-Story Executive Town Home in Highly Desirable Patterson ! 5 Year-New Freehold featuring approx. 2100 sq. ft. of living space as per Builder's Plans. Rare Double Car Garage w/ Oversized Driveway, total of 4 Parking Spaces. Generous and Elegant Town Home is situated on Wide and Quiet Street offering Reduced Noise for an enjoyable Living Environment. This Contemporary Town Home has beautiful views - overlooks a Woodlot visible from all rooms and balconies. Fabulous Open Concept Layout offers Complete Functionality. Ground Floor Family Room can easily be used as 4th Bedroom or Office Space. Soaring 10' Ceiling On Main Floor, 9' Ceiling On Upper & Ground Floors. Bright south-facing with Large Windows, Smooth Ceilings on Ground and Main Floors. Gourmet Dream Modern Kitchen featuring Bosch B/I Appliances and W/O to Giant 16'8"X 20'0" Private Terrace w/ a BBQ Gas Connection and Two Balconies. Spacious Master Bedroom w/Walk-In Closet and 4-Piece Ensuite incl. Frameless Glass Shower. Solid Oak Staircase w/ Wrought Iron Pickets, 18X18 Tiles in Kitchen, Upgraded Laminate In Living Room and Quality Berber Carpet in Bedrooms. Direct Access from Garage to the House w/ Mud Room. Additional W/I closet under the staircase. LEED Certified from the builder - green building certification program - 20% more Energy Efficient. Prestigious and Convenient Location. Minutes to Hwy 407 and Rutherford GO Station, Vaughan Mills, Lebovic Community Campus, Parks, Schools. Zoned for the Top Ranking St. Theresa of Lisieux Catholic High School. This Meticulously Crafted Townhome in Vaughan is a Must-See! ***True FREEHOLD -No Maintenance Fees*** See Virtual Tour attached.
Location
Province ON
County York
Community Patterson
Area York
Rooms
Family Room Yes
Basement None
Kitchen 1
Interior
Interior Features None
Cooling Central Air
Exterior
Parking Features Available
Garage Spaces 2.0
Pool None
Roof Type Unknown
Lot Frontage 19.69
Lot Depth 91.53
Total Parking Spaces 4
Building
Foundation Unknown
New Construction true
Others
Senior Community Yes
Read Less
Want to know what your home might be worth? Contact us for a FREE valuation!

Our team is ready to help you sell your home for the highest possible price ASAP
GET MORE INFORMATION

