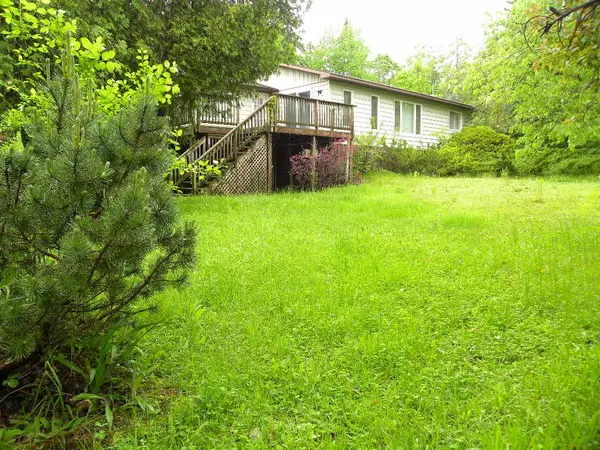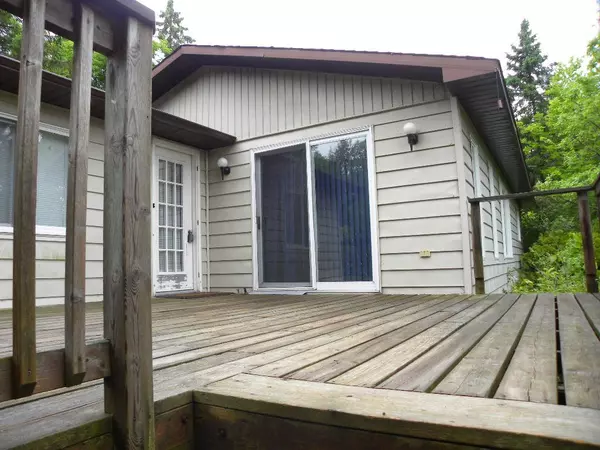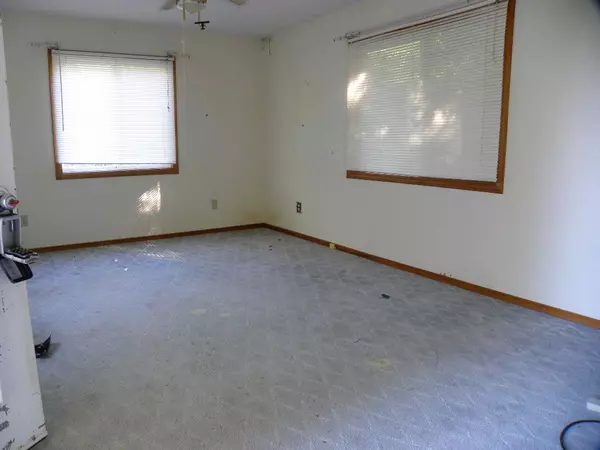$585,000
$599,000
2.3%For more information regarding the value of a property, please contact us for a free consultation.
45 Little Bob DR Kawartha Lakes, ON K0M 1A0
2 Beds
2 Baths
2 Acres Lot
Key Details
Sold Price $585,000
Property Type Single Family Home
Sub Type Detached
Listing Status Sold
Purchase Type For Sale
Approx. Sqft 1100-1500
Subdivision Bobcaygeon
MLS Listing ID X8388494
Sold Date 10/15/24
Style Bungalow-Raised
Bedrooms 2
Annual Tax Amount $2,023
Tax Year 2023
Lot Size 2.000 Acres
Property Sub-Type Detached
Property Description
Thank you for taking time to view 45 Little Bob Drive - Bobcaygeon. This is a hidden gem with great potential. Let start with the privacy. From Little Bob Drive the winding lane allows for almost 100% privacy. Plenty of parking for RV, toys and so much more. On municipal services is an added bonus sitting on over 3 acres of you own well treed property. Come with vision of you can personalize this home that is looking for a new owner to appreciate all that it has to offer. This Royal Home is well constructed with great bones however just needs a little love. Currently it has 2 bedrooms on the main floor with a possibility of having a 3rd bedroom in the current family room. Main floor laundry to appreciate. Walkouts from living room and the family room to oversized deck. The walkout basement is well laid out with great potential. Has a workshop area as well as two other space ready to be finished. 3pc bath is already there. Plenty of space to install future forced air heating. A must to see and please know that the property is being sold in AS IS condition.
Location
Province ON
County Kawartha Lakes
Community Bobcaygeon
Area Kawartha Lakes
Zoning R1
Rooms
Family Room Yes
Basement Partial Basement, Walk-Out
Kitchen 1
Interior
Interior Features Primary Bedroom - Main Floor, Storage, Water Heater Owned
Cooling None
Exterior
Parking Features Lane, Private
Garage Spaces 1.0
Pool None
View Trees/Woods
Roof Type Asphalt Shingle
Lot Frontage 226.99
Lot Depth 740.0
Total Parking Spaces 11
Building
Foundation Concrete
Read Less
Want to know what your home might be worth? Contact us for a FREE valuation!

Our team is ready to help you sell your home for the highest possible price ASAP
GET MORE INFORMATION





