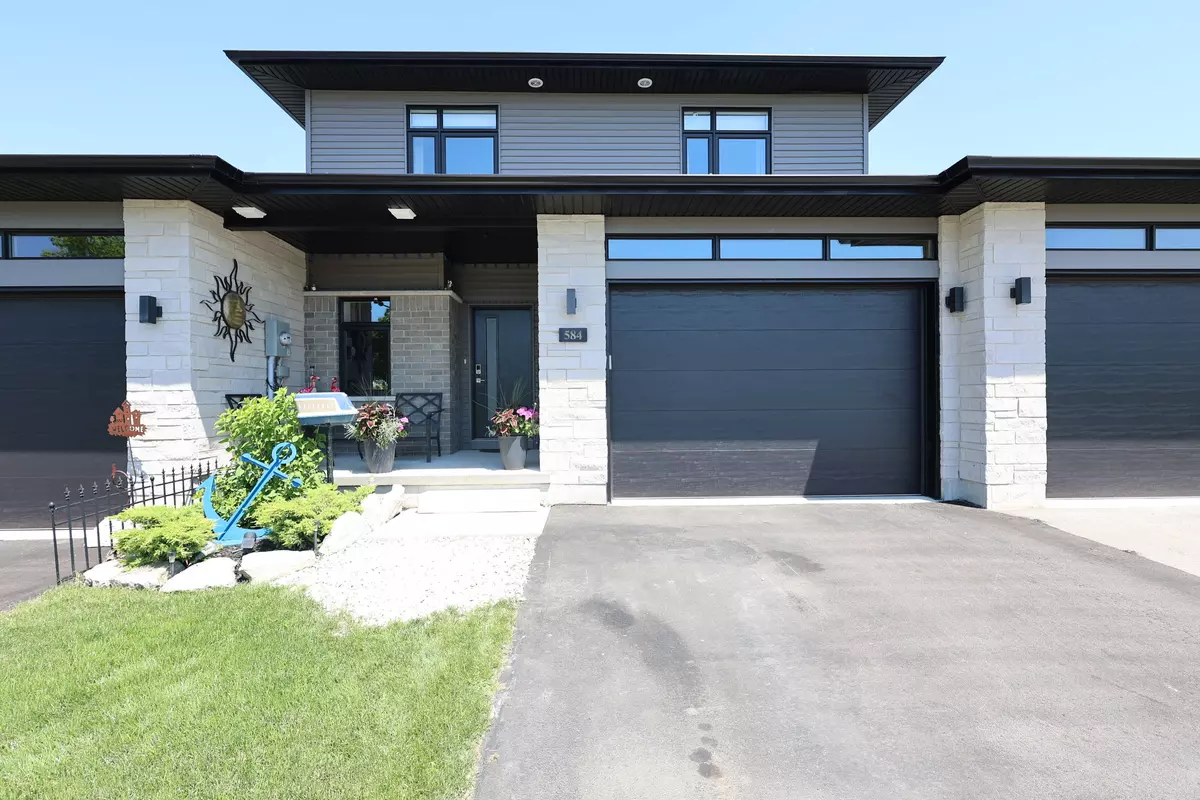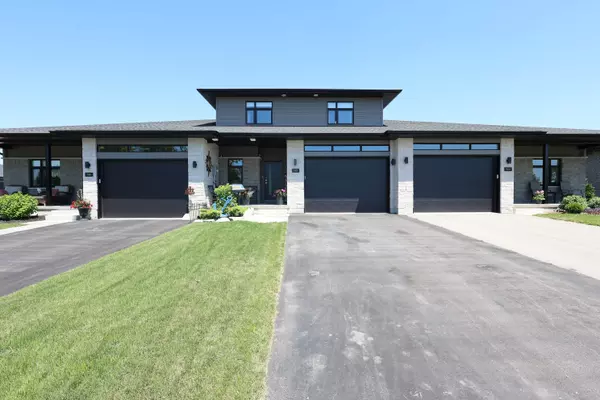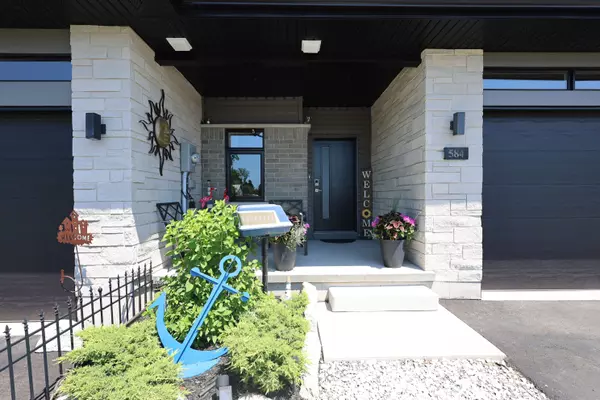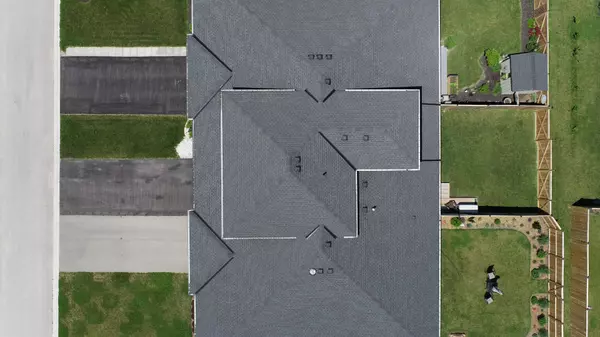$560,000
$564,900
0.9%For more information regarding the value of a property, please contact us for a free consultation.
584 Albert ST South Huron, ON N0M 1S1
3 Beds
3 Baths
Key Details
Sold Price $560,000
Property Type Condo
Sub Type Att/Row/Townhouse
Listing Status Sold
Purchase Type For Sale
Approx. Sqft 1500-2000
Subdivision Exeter
MLS Listing ID X8447262
Sold Date 09/19/24
Style 2-Storey
Bedrooms 3
Annual Tax Amount $3,681
Tax Year 2023
Property Sub-Type Att/Row/Townhouse
Property Description
Welcome to 584 Albert Street, Exeter! Built in 2020 this two storey freehold townhome is sure to impress with 1,844 sq ft above grade and a full unfinished basement with roughed-in bathroom. Great curb appeal with stone and vinyl exterior along with front covered porch. Spacious entrance foyer leads into open concept living space with 9' ceilings. Features include luxury vinyl plank flooring, quartz counters, 9' ceilings on main floor, LED lights throughout, HRV air exchanger among other items. Kitchen offers center island, quartz counters, accent lighting, built-in appliances, stainless steel appliances and much more. Living room with sliding doors to back covered deck and fully fenced backyard with gas BBQ hookup. Second level primary bedroom with ensuite and walk-in closet. Second level allows for another two spacious bedrooms and full bathroom. Full unfinished basement allows for great potential! Two stage high efficiency furnace with central air. Exeter has lots to offer for all walks of life and this location in South Pointe Subdivision is just steps from the vibrant downtown core. Exeter is only 25 minutes from London and 15 minutes to the sandy shores of Lake Huron.
Location
Province ON
County Huron
Community Exeter
Area Huron
Rooms
Family Room Yes
Basement Full, Unfinished
Kitchen 1
Interior
Interior Features Air Exchanger, Auto Garage Door Remote, On Demand Water Heater, Rough-In Bath, Sump Pump
Cooling Central Air
Exterior
Parking Features Private Double
Garage Spaces 1.0
Pool None
Roof Type Asphalt Shingle
Lot Frontage 28.0
Lot Depth 115.0
Total Parking Spaces 5
Building
Foundation Poured Concrete
Read Less
Want to know what your home might be worth? Contact us for a FREE valuation!

Our team is ready to help you sell your home for the highest possible price ASAP
GET MORE INFORMATION





