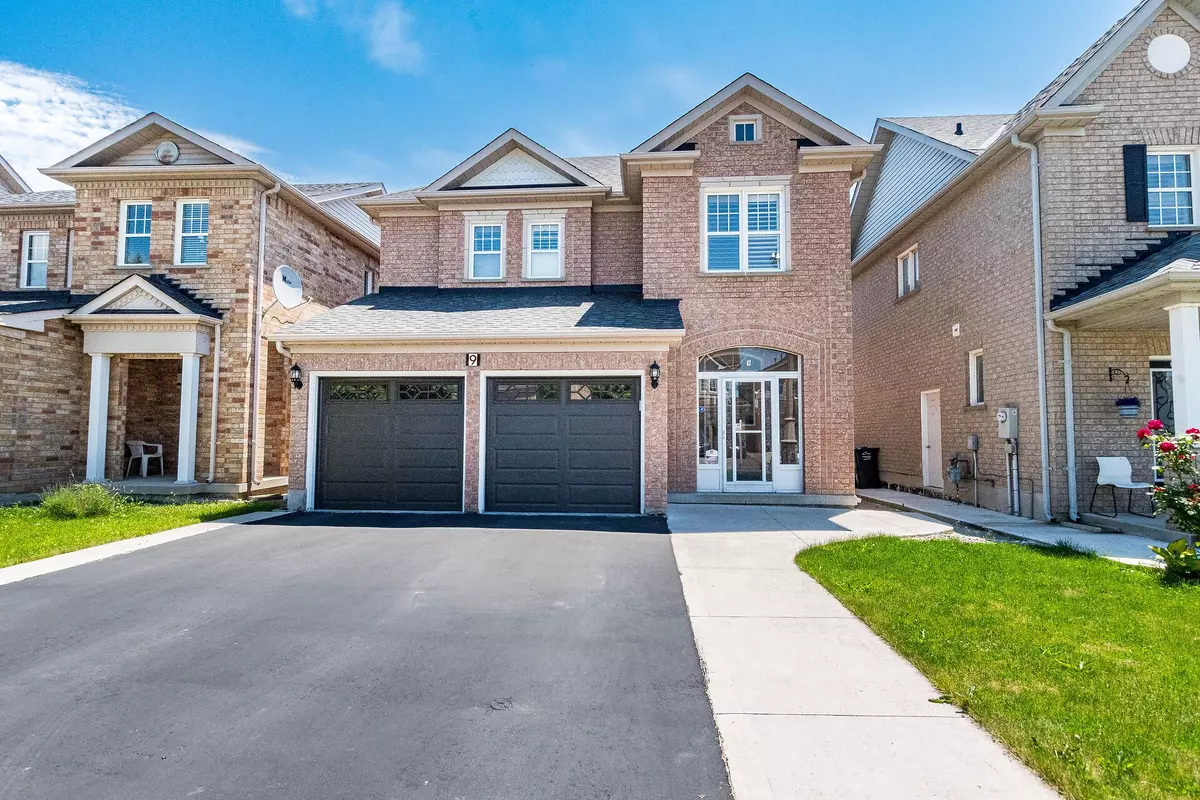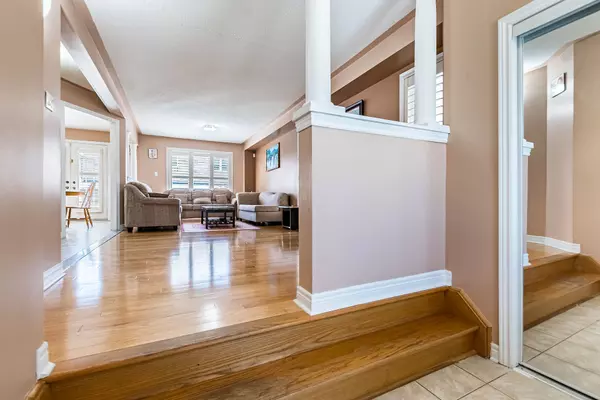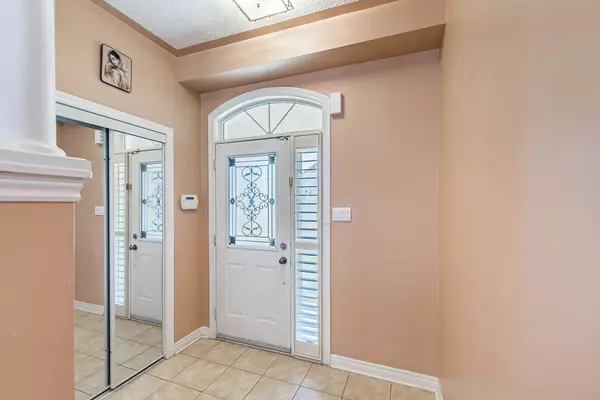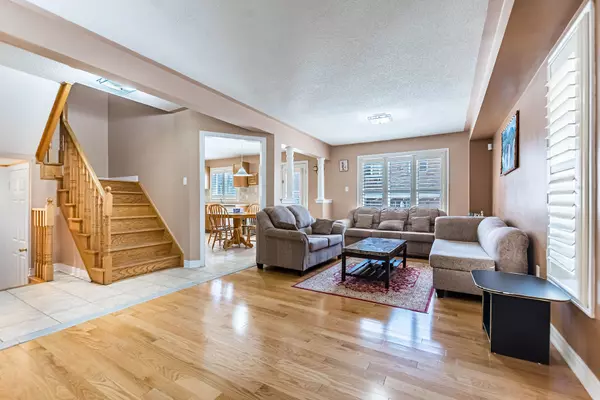$1,137,500
$1,179,900
3.6%For more information regarding the value of a property, please contact us for a free consultation.
9 Calderstone RD Brampton, ON L6P 2A4
5 Beds
4 Baths
Key Details
Sold Price $1,137,500
Property Type Single Family Home
Sub Type Detached
Listing Status Sold
Purchase Type For Sale
Subdivision Bram East
MLS Listing ID W8450934
Sold Date 09/12/24
Style 2-Storey
Bedrooms 5
Annual Tax Amount $5,716
Tax Year 2023
Property Sub-Type Detached
Property Description
Wow! Your Search Ends Right Here With This Truly Show Stopper Home Sweet Home ! Absolutely Stunning- 4 Bedrooms Detached Home In Castlemore, Brampton's One Of The Best Locations! Large Master Bedroom Featuring A Rare 4-Pc Ensuite Bath, Eat in Kitchen With Built-In Dishwasher And Breakfast Area. Hardwood Floors, Nice Windows, Nice Garage With Entrance To House And Separate Entrance To 1 Bedroom Finished Basement. Amazing Yard With Concrete and Tool Shed, - Great Functional Layout - Fully Finished 1 Bedroom Basement With Kitchen -Separate Entrance To Basement Unit Through Garage - Newer (Roof, Garage Doors, Driveway), Caulking has been Done Recently All Around The Home; - Steps Away From Lots Of Amenities- Super Clean With Lots Of Wow Effects-List Goes On & On- Must Check Out Physically- Absolutely No Disappointments- Please Note It Is 1 Of The Best Models- Don't Forget To Compare The Neighbouring Properties On Sale & You Will Be Amazed, Definitely You Will Fell In Love With This Sweet Home- Carpet Free Home - !! Cheers Friends !! ... Walking Distance To Schools, Parks, Worship Places. Shows Well--- Ready To Sell---- ---!! 4 CAR PARKING ON DRIVEWAY !!!! GREAT KITCHEN IN BASEMENT AS WELL!!! ******************************** CARPET FREE HOME ***************************** PHOTOS DON'T DO THE JUSTICE *********************** IT IS WAY BETTER THAN THOSE ******************** PLEASE GO AND CHECK IT OUT PERSONALLY ****************** CHEERS !!!!!!!!!
Location
Province ON
County Peel
Community Bram East
Area Peel
Rooms
Family Room No
Basement Finished, Separate Entrance
Kitchen 2
Separate Den/Office 1
Interior
Interior Features None
Cooling Central Air
Exterior
Parking Features Private Double
Garage Spaces 8.0
Pool None
Roof Type Asphalt Shingle
Lot Frontage 36.13
Lot Depth 85.4
Total Parking Spaces 8
Building
Lot Description Irregular Lot
Foundation Other
Others
Senior Community Yes
Read Less
Want to know what your home might be worth? Contact us for a FREE valuation!

Our team is ready to help you sell your home for the highest possible price ASAP
GET MORE INFORMATION





