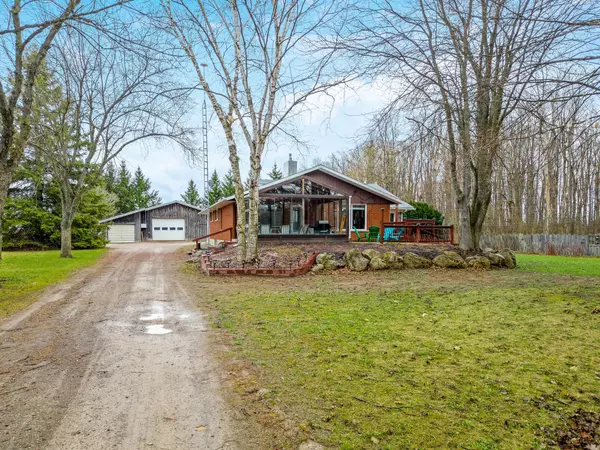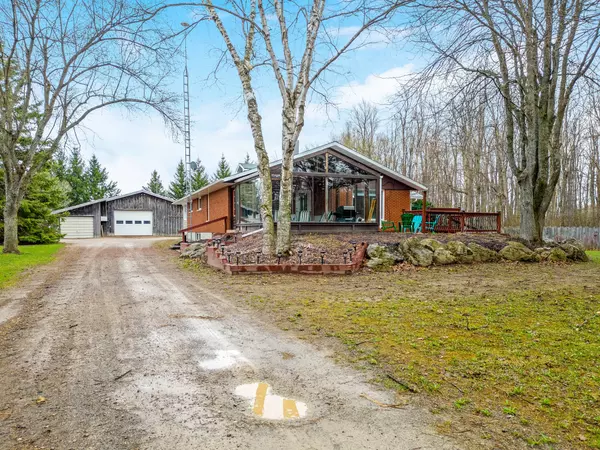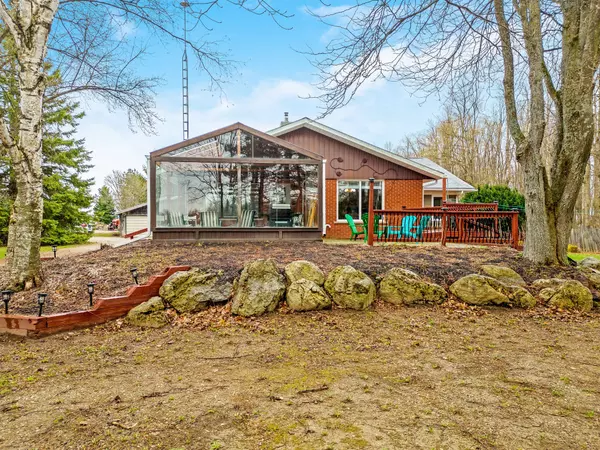$1,200,000
$1,200,000
For more information regarding the value of a property, please contact us for a free consultation.
9149 Sideroad 24 N/A Erin, ON N0B 1Z0
3 Beds
2 Baths
2 Acres Lot
Key Details
Sold Price $1,200,000
Property Type Single Family Home
Sub Type Detached
Listing Status Sold
Purchase Type For Sale
Approx. Sqft 1100-1500
Subdivision Hillsburgh
MLS Listing ID X8410278
Sold Date 08/21/24
Style Bungalow
Bedrooms 3
Annual Tax Amount $7,456
Tax Year 2023
Lot Size 2.000 Acres
Property Sub-Type Detached
Property Description
This unique property spans 2 acres and showcases a one-of-a-kind bungalow with a workshop. Inside, a country kitchen with a propane fireplace seamlessly blends with the dining room, while a formal living room provides a more private setting. The home features a large sunroom at the front and an additional sunroom with loft space and cathedral ceilings, offering abundant natural light. Convenience is enhanced by main floor laundry, and storage is simplified with garage door entry and hallway access. The primary bedroom includes a semi-ensuite bathroom, accompanied by two additional bedrooms. Downstairs, the partially finished basement includes a spacious recreation room with a bar, a wood-burning fireplace, and ample storage space. Outside, a detached garage and extensive parking accommodate all your vehicles. This distinctive home truly stands out, blending unique architectural features with practical amenities.practical amenities.
Location
Province ON
County Wellington
Community Hillsburgh
Area Wellington
Zoning Agricultural
Rooms
Family Room No
Basement Partially Finished, Separate Entrance
Main Level Bedrooms 2
Kitchen 1
Interior
Interior Features Atrium, In-Law Capability, Central Vacuum
Cooling None
Fireplaces Number 2
Fireplaces Type Propane, Wood
Exterior
Exterior Feature Lighting, Porch, Porch Enclosed
Parking Features Private Double
Garage Spaces 2.0
Pool None
Roof Type Asphalt Shingle
Lot Frontage 175.0
Lot Depth 500.0
Total Parking Spaces 12
Building
Foundation Block
Others
Senior Community Yes
Read Less
Want to know what your home might be worth? Contact us for a FREE valuation!

Our team is ready to help you sell your home for the highest possible price ASAP
GET MORE INFORMATION





