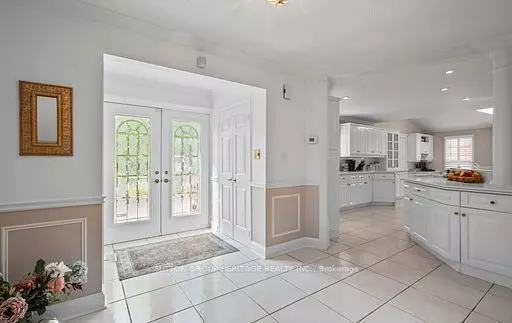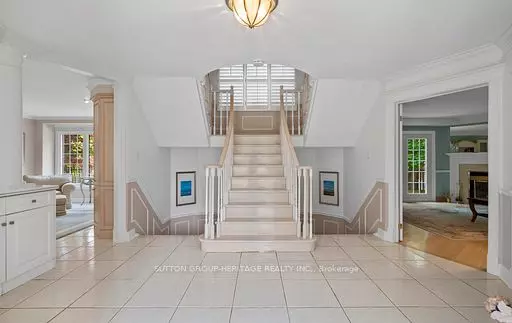$1,550,000
$1,550,000
For more information regarding the value of a property, please contact us for a free consultation.
49 Lyndhurst CRES Whitby, ON L1R 1C9
4 Beds
5 Baths
Key Details
Sold Price $1,550,000
Property Type Single Family Home
Sub Type Detached
Listing Status Sold
Purchase Type For Sale
Subdivision Williamsburg
MLS Listing ID E8398210
Sold Date 08/28/24
Style 2-Storey
Bedrooms 4
Annual Tax Amount $9,391
Tax Year 2023
Property Sub-Type Detached
Property Description
Welcome to sought after Sommerset Estates! Rarely offered "Scarlett O'Hara" staircase model showcases an impressive entrance to a sunlit open concept layout throughout the main level. The crisp white kitchen offers two sinks, pantry & secretariat desk over looking the welcoming main floor family room with walk-out to the side & back patio overlooking the gleaming inground pool & cozy sitting niches with out door bar. The upper level primary offers a cozy retreat with a gas fireplace & leaded french doors to spa-like ensuite bath. The lower level will excite those entertainers with a sports-like bar with mirrored wall, welcoming Rec Room with gas fireplace, office space, sitting room with 3pc bathroom>could double as an adult or teen retreat! Step out to numerus walk-outs to your own tranquil backyard oasis. Walk to the award winning Jack Miner School, main shopping & other amenities. Note: No sidewalks on this beautiful tree-lined street. I'd love to be your Neighbour!
Location
Province ON
County Durham
Community Williamsburg
Area Durham
Rooms
Family Room Yes
Basement Finished
Kitchen 1
Interior
Interior Features Auto Garage Door Remote
Cooling Central Air
Exterior
Parking Features Private Double
Garage Spaces 2.0
Pool Inground
Roof Type Unknown
Lot Frontage 69.88
Lot Depth 142.72
Total Parking Spaces 8
Building
Foundation Unknown
Read Less
Want to know what your home might be worth? Contact us for a FREE valuation!

Our team is ready to help you sell your home for the highest possible price ASAP
GET MORE INFORMATION





