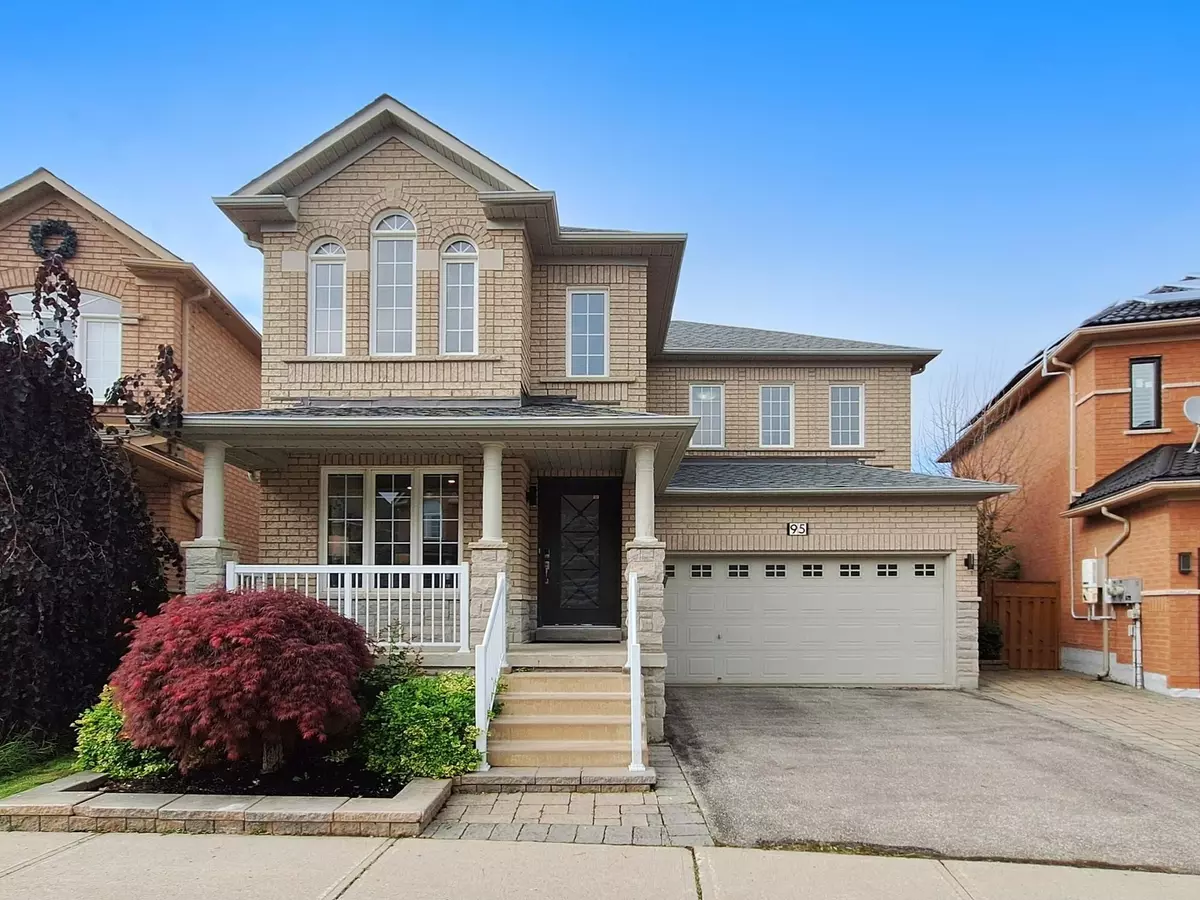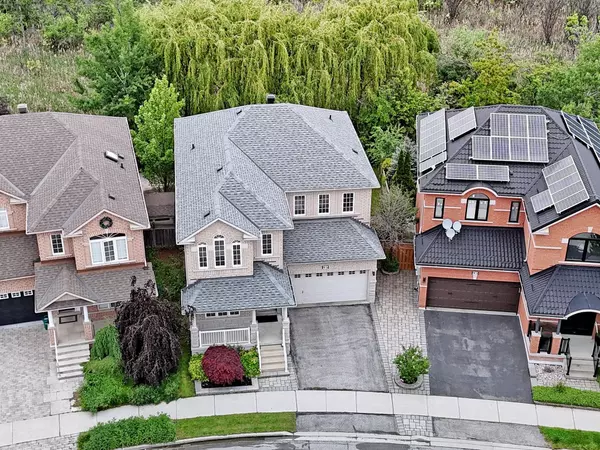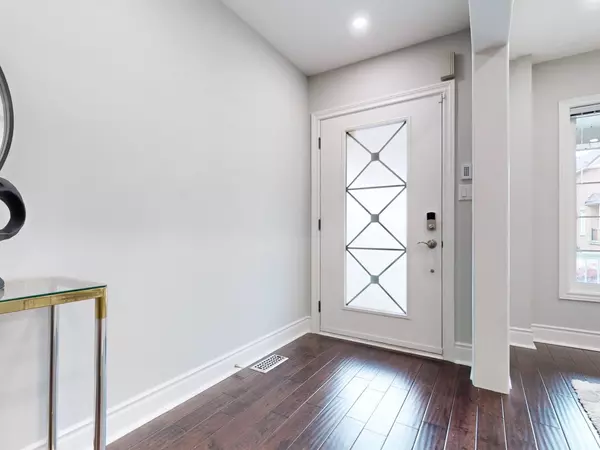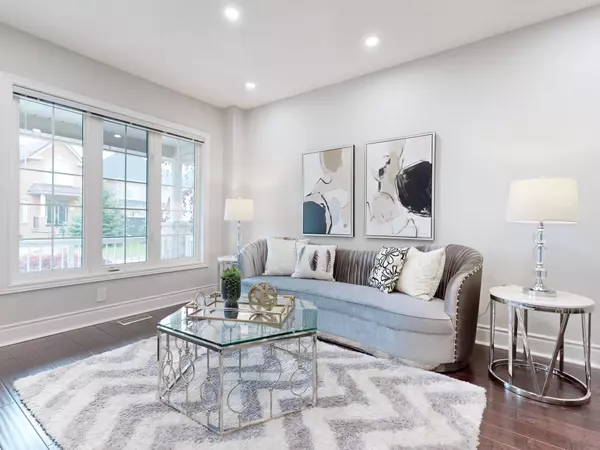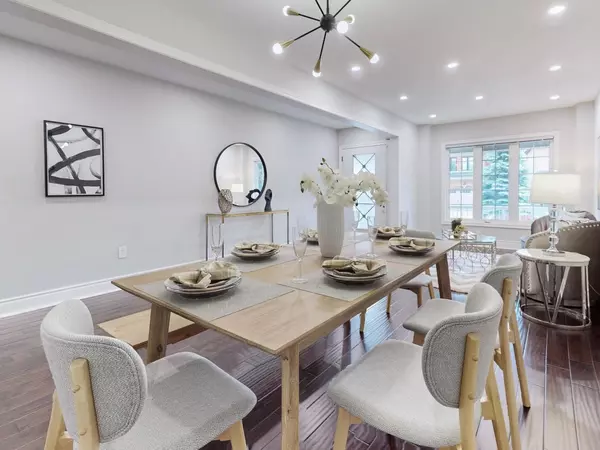$1,760,000
$1,589,000
10.8%For more information regarding the value of a property, please contact us for a free consultation.
95 Westway CRES Vaughan, ON L4K 5M1
4 Beds
4 Baths
Key Details
Sold Price $1,760,000
Property Type Single Family Home
Sub Type Detached
Listing Status Sold
Purchase Type For Sale
Approx. Sqft 2500-3000
Subdivision Patterson
MLS Listing ID N8374336
Sold Date 08/07/24
Style 2-Storey
Bedrooms 4
Annual Tax Amount $6,742
Tax Year 2023
Property Sub-Type Detached
Property Description
Discover the epitome of luxury living in the prestigious Dufferin Hill community. This stunning home, situated on a premium pie-shaped, south-facing ravine lot, offers abundant natural sunlight and generous outdoor space. Step inside to find 9-foot smooth ceilings with elegant pot lights and hand-scraped hardwood floors throughout. The fully renovated kitchen, overlooking the ravined backyard, features custom built-in cabinetry and stainless steel appliances, perfect for any culinary enthusiast. The second floor boasts four spacious bedrooms. The primary bedroom includes a luxurious master ensuite, providing a private retreat. The finished walk-out basement includes a dedicated office and a spacious recreation area, leading to a fully interlocked patio ideal for relaxing or entertaining guests. This home is located near top-rated schools, beautiful parks, scenic trails, diverse shops, delightful restaurants, and convenient transit options. It is walkable to the GO Train Station and just minutes from Highway 407, putting everything you need within easy reach. Don't miss out on this amazing home in Dufferin Hill. It's the perfect mix of comfort, style, and convenience. Your dream home awaits!
Location
Province ON
County York
Community Patterson
Area York
Rooms
Family Room Yes
Basement Finished with Walk-Out
Kitchen 1
Interior
Interior Features Built-In Oven
Cooling Central Air
Exterior
Parking Features Private Double
Garage Spaces 2.0
Pool None
View Creek/Stream, Park/Greenbelt
Roof Type Asphalt Shingle
Lot Frontage 38.06
Lot Depth 95.48
Total Parking Spaces 4
Building
Foundation Concrete
Read Less
Want to know what your home might be worth? Contact us for a FREE valuation!

Our team is ready to help you sell your home for the highest possible price ASAP
GET MORE INFORMATION

