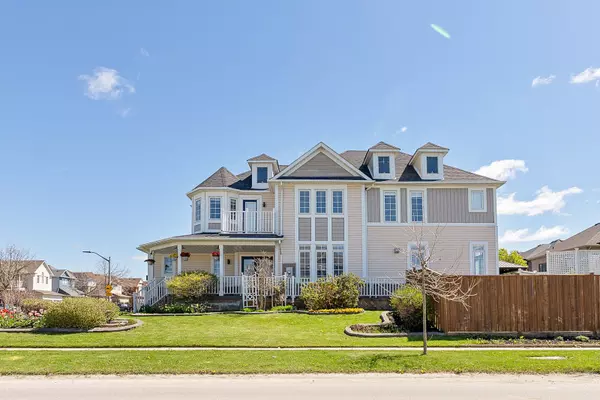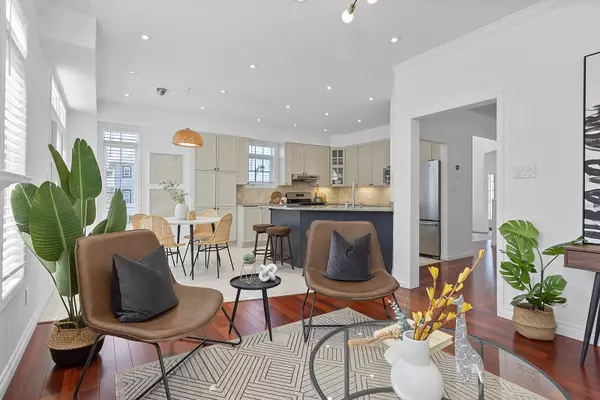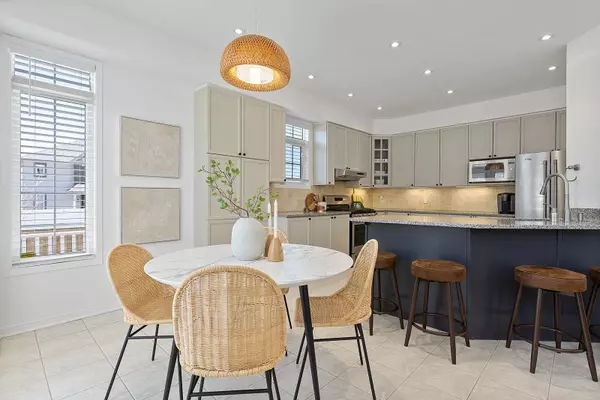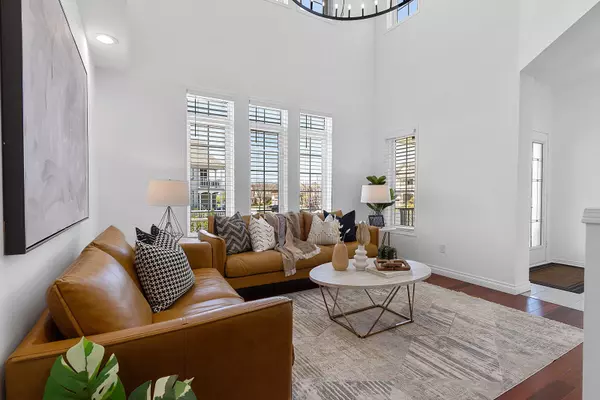$1,260,000
$1,249,900
0.8%For more information regarding the value of a property, please contact us for a free consultation.
153 Whitby Shores Greenway N/A Whitby, ON L1N 9P7
4 Beds
3 Baths
Key Details
Sold Price $1,260,000
Property Type Single Family Home
Sub Type Detached
Listing Status Sold
Purchase Type For Sale
Approx. Sqft 2000-2500
Subdivision Port Whitby
MLS Listing ID E8408380
Sold Date 07/17/24
Style 2-Storey
Bedrooms 4
Annual Tax Amount $7,000
Tax Year 2023
Property Sub-Type Detached
Property Description
Quintessence at 153 Whitby Shores: everything comes together for your perfect family home. Starting with the open airy backdrop that is Port Whitby, add a layer of community with easy access for driving (401), commuting(Whitby GO), the best schools (Whitby Shores PS) and family activities (Waterfront, Beach,Iroquois Parks SportsCentre). Add in the next element - the perfect house on a corner lot - with beautiful gardening space, 4 bedrooms, 2-car garage (direct entrance), a kitchen you can cook all day in(loads of storage), big lofted ceilings, renovated laundry room, finished basement and more. The final secret ingredient to make this a home -YOU! Come see the HOUSE that was made perfectly,quintessentially, to be YOUR NEXT HOME. **Walking distance to Whitby Shores PS (450 meters), Groceries & Retail (<1km)**<5 mins to Whitby GO, 401, Waterfront, Iroquois Park**Manicured backyard space with deck patio, front porch**Wide frontage of 47ft, widens to 52ft in the rear;106ft long**
Location
Province ON
County Durham
Community Port Whitby
Area Durham
Rooms
Family Room Yes
Basement Finished, Full
Kitchen 1
Interior
Interior Features Other
Cooling Central Air
Exterior
Exterior Feature Landscaped, Lawn Sprinkler System, Patio, Porch, Deck
Parking Features Private Double
Garage Spaces 2.0
Pool None
Roof Type Unknown
Lot Frontage 47.79
Lot Depth 106.08
Total Parking Spaces 6
Building
Foundation Unknown
Read Less
Want to know what your home might be worth? Contact us for a FREE valuation!

Our team is ready to help you sell your home for the highest possible price ASAP
GET MORE INFORMATION





