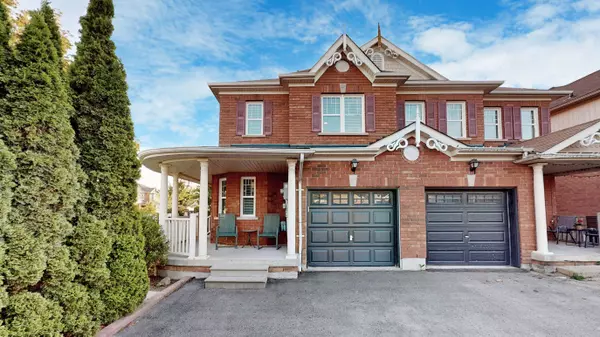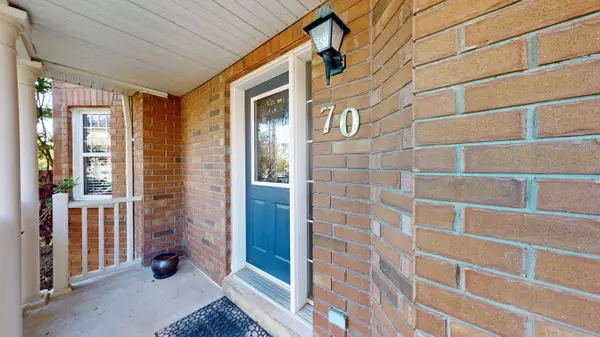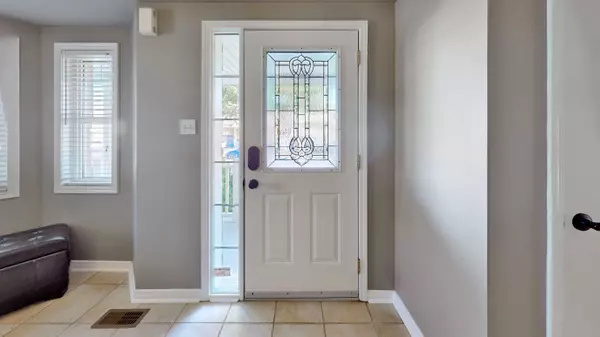$930,000
$969,900
4.1%For more information regarding the value of a property, please contact us for a free consultation.
70 Brownridge PL Whitby, ON L1P 1W2
4 Beds
3 Baths
Key Details
Sold Price $930,000
Property Type Multi-Family
Sub Type Semi-Detached
Listing Status Sold
Purchase Type For Sale
Subdivision Williamsburg
MLS Listing ID E8384718
Sold Date 08/30/24
Style 2-Storey
Bedrooms 4
Annual Tax Amount $5,417
Tax Year 2024
Property Sub-Type Semi-Detached
Property Description
Move in ready all brick family home in North Whitby's Williamsburg. 4 spacious bedrooms, including King sized master with walk-in closet and ensuite with soaker tub and separate shower. Other bedrooms accommodate queen beds with space for desks/toys, perfect for the growing family with students going to some of Whitby's best schools all a short walk away. Open concept main floor features kitchen with granite counters, stainless steel appliances and dining bar, eat in area with walkout to rear deck, living room, dining area and sitting area, lots of space to spread out. Second floor laundry and Central Vac help ease the workload. The huge corner lot provides plenty of space for entertaining and activities including the backyard deck which benefits from southwestern exposure for all day sun. Fibre Optic and Coax Internet service ensures everyone can work, study and stream! Oversized driveway for up to 4 car parking plus garage (with separate entrance) future proofs this home as your family ages. Main floor sitting room or the wrap around front porch with East and Southern exposures are perfect spots for a morning coffee as the kids head to school. Enjoy the many parks including Rocketship park that Wiliamsburg offers. Shopping, restaurants, transit and rec centre minutes away, as is the toll free 412 highway to 401 and 407. Open unfinished basement with bathroom rough-in and massive cold cellar perfect for future expansion.
Location
Province ON
County Durham
Community Williamsburg
Area Durham
Rooms
Family Room Yes
Basement Full
Kitchen 1
Interior
Interior Features Garburator, Central Vacuum
Cooling Central Air
Exterior
Exterior Feature Deck
Parking Features Private Double
Garage Spaces 1.0
Pool None
Roof Type Asphalt Shingle
Lot Frontage 37.77
Lot Depth 106.78
Total Parking Spaces 5
Building
Foundation Concrete
Read Less
Want to know what your home might be worth? Contact us for a FREE valuation!

Our team is ready to help you sell your home for the highest possible price ASAP
GET MORE INFORMATION





