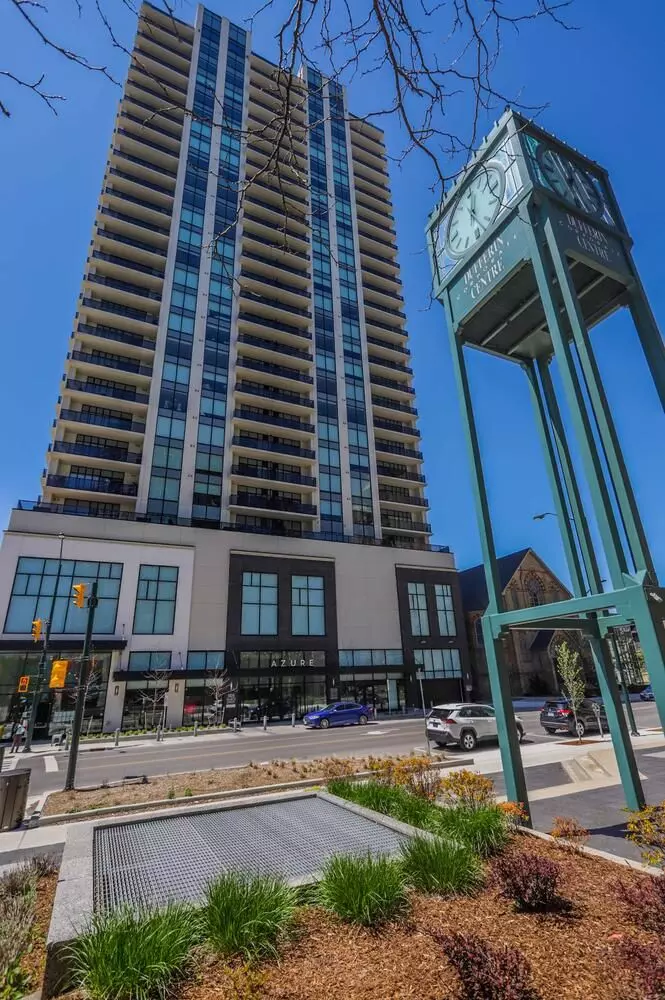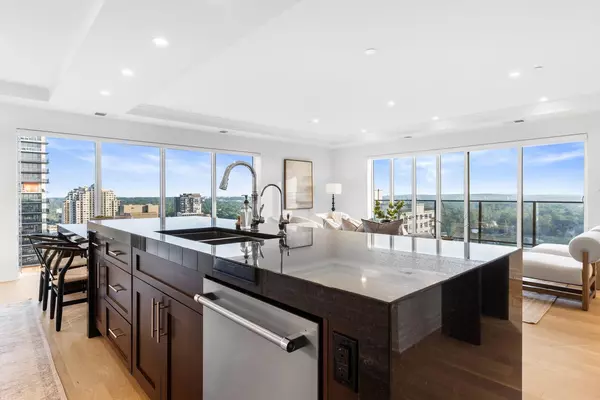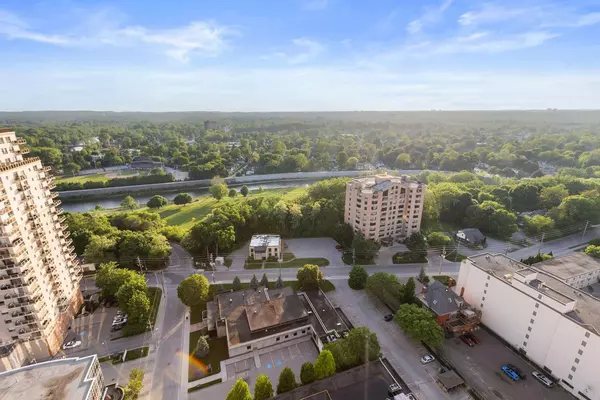$838,000
$859,900
2.5%For more information regarding the value of a property, please contact us for a free consultation.
505 Talbot ST #2407 London, ON N6A 2S6
2 Beds
2 Baths
Key Details
Sold Price $838,000
Property Type Condo
Sub Type Condo Apartment
Listing Status Sold
Purchase Type For Sale
Approx. Sqft 1800-1999
Subdivision East F
MLS Listing ID X8367754
Sold Date 06/24/24
Style Apartment
Bedrooms 2
HOA Fees $766
Annual Tax Amount $6,721
Tax Year 2023
Property Sub-Type Condo Apartment
Property Description
Stunning! You will compare all others to this one! Gorgeous & spacious, extensively upgraded open concept 2 Bedroom + Den/Office in "as new" condition with premium 24th floor southwest corner location in the prestigious Azure Building in the heart of downtown. Incredible south & westerly unobstructed views from both unit & balcony for sunsets, overlooking Harris & Labatt Park, the Thames River & the treed canopy of the west end of the City. Atypical & very high end finishes and upgrades in this unit: enhanced kitchen provides an abundance of extra cabinetry fully extended into the dining area, wine fridge, as well as an extension of the oversized granite topped island with breakfast bar into a tasteful integrated granite table in the dining area. Oversized 36" built-in cooktop, built-in oven & microwave & stylish stainless vent hood. Note extensive use of upgraded pots/pan drawers in both the island & the kitchen cabinetry. Luxurious upgraded ensuite with heated floors, walk-in shower, freestanding tub & floor to ceiling tile. Tasteful crown moulding throughout; floor to ceiling windows provide an unparalleled feeling of space & abundance of natural light. Unit has brand new top quality engineered hardwood throughout (May 2024) & has also just been freshly painted (May 2024) so is truly "just move in and enjoy" here. Two side by side parking spaces with no immediate parking neighbours & owned storage locker on same 24th floor. Building Facilities include 29th floor roof top patio w/gas fire pit, BBQ's, lounge patio furniture, picnic area, professional exercise centre, pool table, golf simulator, kitchen & wet bars, library & guest suite! Condo fees include HEAT, COOLING, WATER, BUILDING INSURANCE/MAINTENANCE. A LEED Certified energy efficient building for healthier, safer, more comfortable living with better indoor air quality. Truly exceptional & available for immediate occupancy.
Location
Province ON
County Middlesex
Community East F
Area Middlesex
Zoning DA-2, D2-50, B33
Rooms
Family Room No
Basement None
Kitchen 1
Interior
Interior Features Storage Area Lockers
Cooling Central Air
Laundry In-Suite Laundry
Exterior
Exterior Feature Recreational Area, Year Round Living
Parking Features Underground
Garage Spaces 2.0
Amenities Available Party Room/Meeting Room, Recreation Room, Rooftop Deck/Garden, Guest Suites, Exercise Room, BBQs Allowed
View River, Park/Greenbelt, Panoramic, Skyline
Roof Type Membrane
Exposure South West
Total Parking Spaces 2
Building
Foundation Poured Concrete
Locker Owned
Others
Security Features Other
Pets Allowed Restricted
Read Less
Want to know what your home might be worth? Contact us for a FREE valuation!

Our team is ready to help you sell your home for the highest possible price ASAP
GET MORE INFORMATION





