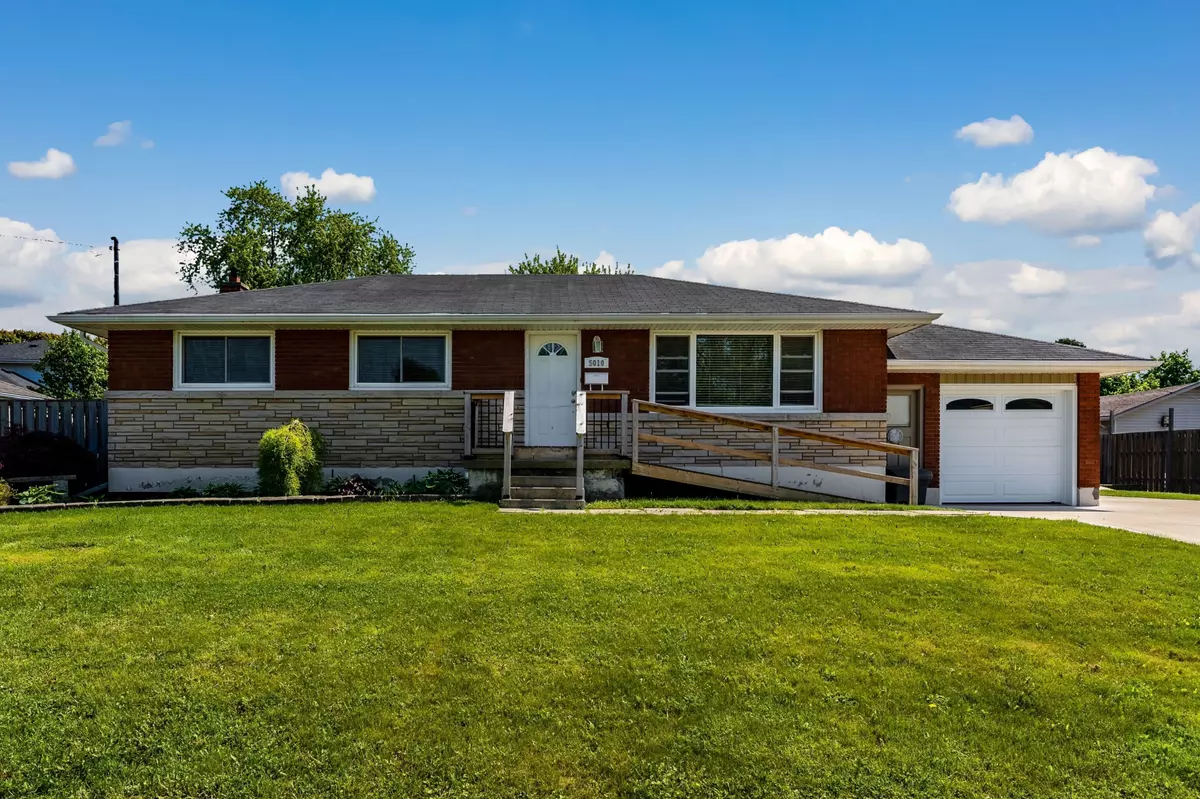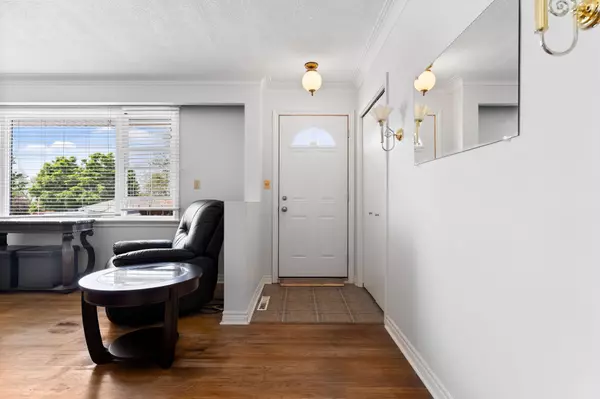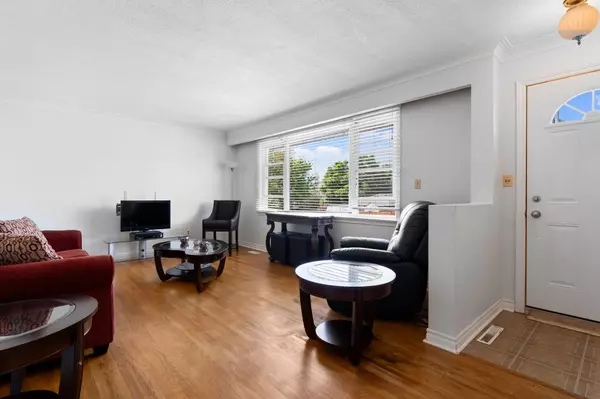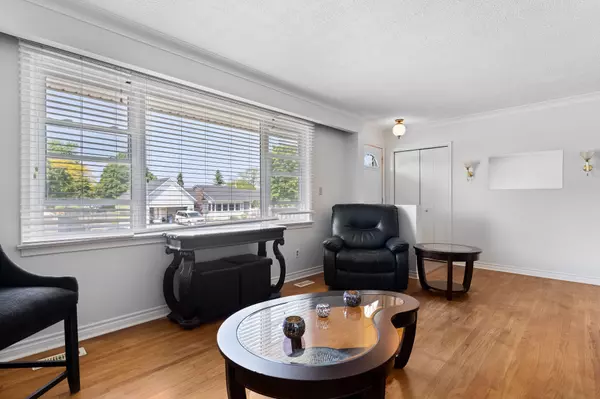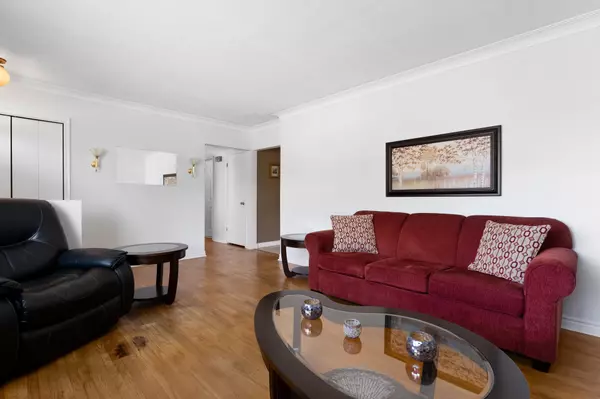$710,000
$749,000
5.2%For more information regarding the value of a property, please contact us for a free consultation.
5010 Douglas ST Lincoln, ON L3J 0L2
3 Beds
2 Baths
Key Details
Sold Price $710,000
Property Type Single Family Home
Sub Type Detached
Listing Status Sold
Purchase Type For Sale
Approx. Sqft 1100-1500
MLS Listing ID X8354856
Sold Date 08/14/24
Style Bungalow
Bedrooms 3
Annual Tax Amount $4,178
Tax Year 2023
Property Sub-Type Detached
Property Description
Nestled in the mature, sought-after Beamsville neighborhood, this remarkable solid brick bungalow sits on an expansive 100x89 ft lot, offering an oversized attached garage. This 2+1 bedroom home features a spacious 19x11 primary bedroom with hardwood flooring. The bright eat-in kitchen, with ample cabinetry, provides a delightful view of the oversized private yard, perfect for everyday meals and gatherings. The fully finished basement includes a generous 40x10 rec room, an additional bedroom, and a 3-piece bath, ideal for a teenage retreat or guest accommodations. Beyond the oversized garage with its newer insulated door, a spacious 10x18 shed serves as a separate workshop or extra storage space. The concrete drive ensures ample parking, including the potential for RV parking. This property offers the perfect blend of tranquility and convenience. Acclaimed wineries, schools, churches, and scenic recreation trails are all nearby, while town amenities are just minutes away. Experience the charm and functionality of this exceptional home in a picturesque, established neighborhood. Schedule your viewing today!
Location
Province ON
County Niagara
Area Niagara
Zoning R1
Rooms
Family Room Yes
Basement Finished, Full
Kitchen 1
Separate Den/Office 1
Interior
Interior Features Auto Garage Door Remote, Primary Bedroom - Main Floor
Cooling Central Air
Exterior
Parking Features Private Double
Garage Spaces 1.0
Pool None
Roof Type Asphalt Shingle
Lot Frontage 100.0
Lot Depth 89.0
Total Parking Spaces 6
Building
Foundation Concrete Block
Others
ParcelsYN No
Read Less
Want to know what your home might be worth? Contact us for a FREE valuation!

Our team is ready to help you sell your home for the highest possible price ASAP
GET MORE INFORMATION

