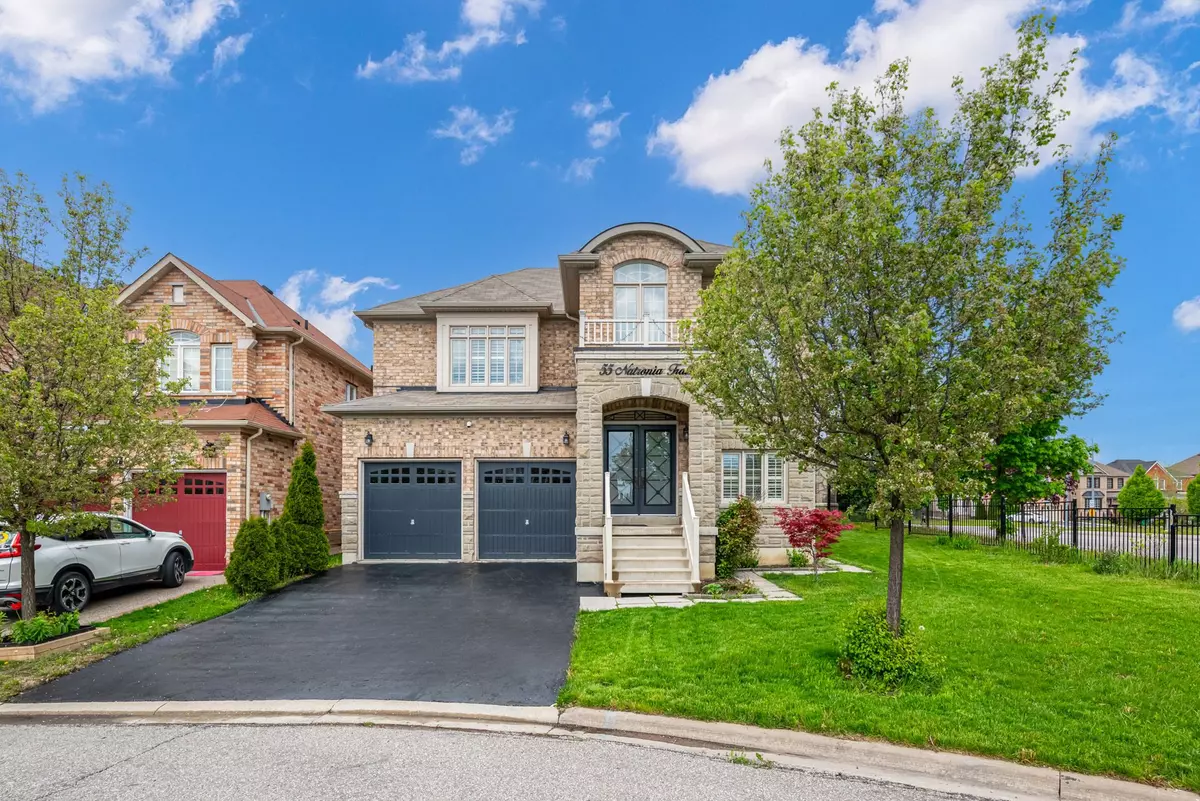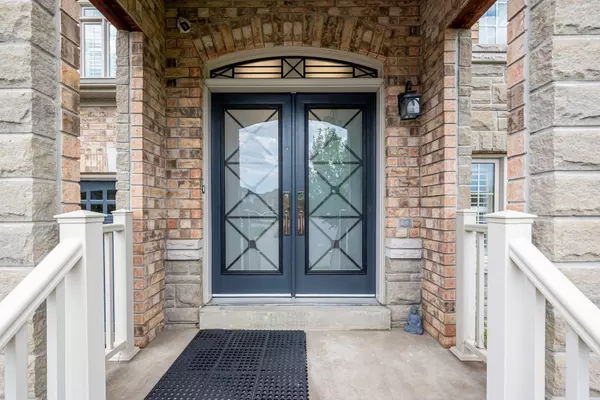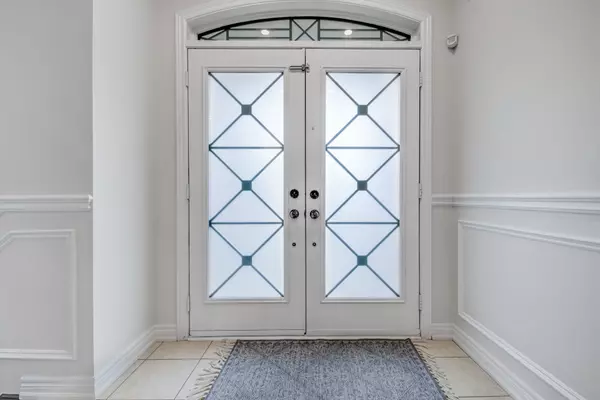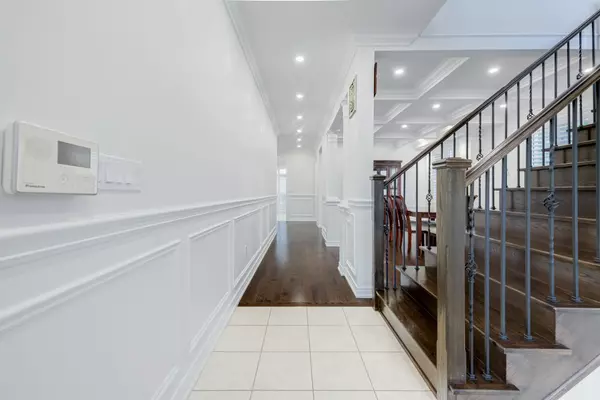$1,550,000
$1,599,900
3.1%For more information regarding the value of a property, please contact us for a free consultation.
55 Natronia TRL Brampton, ON L6P 3N8
6 Beds
5 Baths
Key Details
Sold Price $1,550,000
Property Type Single Family Home
Sub Type Detached
Listing Status Sold
Purchase Type For Sale
Approx. Sqft 2500-3000
Subdivision Bram East
MLS Listing ID W8342682
Sold Date 08/30/24
Style 2-Storey
Bedrooms 6
Annual Tax Amount $7,571
Tax Year 2023
Property Sub-Type Detached
Property Description
Welcome to Your New Home, This Stunning Detached Corner Lot has Beautiful Stone & Brick Exterior Finishes, No Sidewalk, Legal Basement Apartment, 4+2 Beds & 4.5 Baths, Appx 2,700 Sq Ft Above Grade, Double Door entry, Custom Wainscoting, Hardwood Floors Throughout Main & 2nd Floor, Main Floor Features Living/Dining/Family/Kitchen and Breakfast Area, Main Floor Has Crown Molding & Waffle Ceilings in Living/Dining and Family Area with Plenty of LED Pot Lights, Large Windows and Gas Fireplace w/Accent Wall, Nice Functional Floor Plan, Modern Kitchen w/Breakfast Bar, Gas Stove, Drop Down Pendant Lighting, Granite Countertops, Oak Staircase with Iron Wrought Pickets, 9' Ft Ceiling on Main Level, 2nd Level Ft's 4 Spacious Bedrooms & 3 Full Baths, Primary Bedroom Ft's 5 pc ensuite bath & w/i closet, Legal Basement completed w/Modern Finishes, Laminate Floors, S/s Appliances & Stacked S/s Samsung Washer/Dryer, Functional Floor Plan, 6 Car Parking, Modern Finishes throughout home, A must view!
Location
Province ON
County Peel
Community Bram East
Area Peel
Zoning A
Rooms
Family Room Yes
Basement Separate Entrance, Apartment
Kitchen 2
Separate Den/Office 2
Interior
Interior Features Carpet Free
Cooling Central Air
Fireplaces Type Electric
Exterior
Parking Features Private
Garage Spaces 6.0
Pool None
Roof Type Asphalt Shingle
Lot Frontage 58.85
Lot Depth 88.58
Total Parking Spaces 6
Building
Foundation Poured Concrete
Read Less
Want to know what your home might be worth? Contact us for a FREE valuation!

Our team is ready to help you sell your home for the highest possible price ASAP
GET MORE INFORMATION





