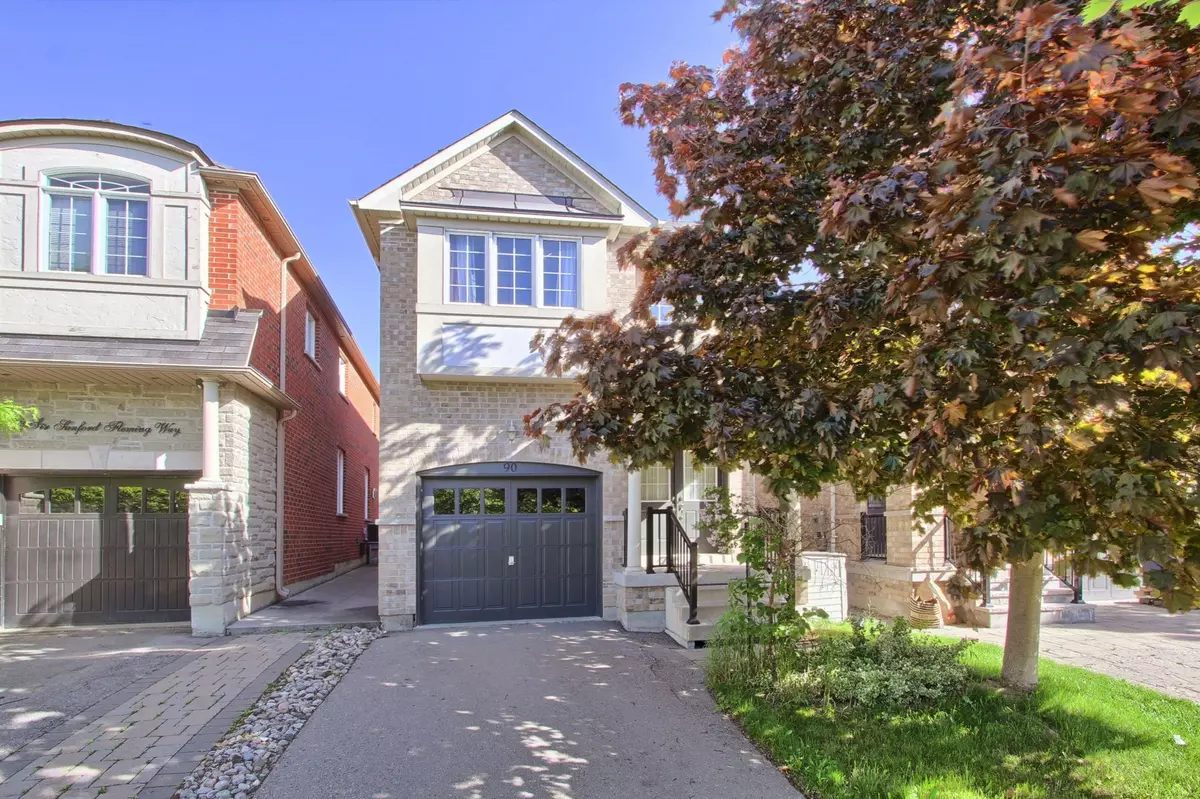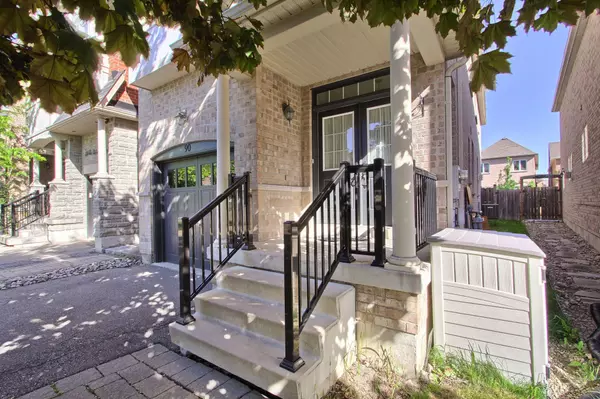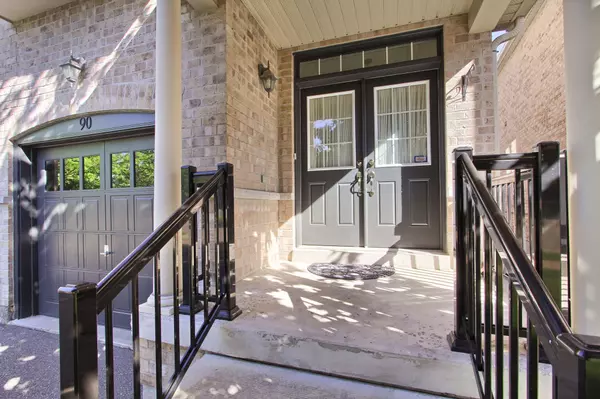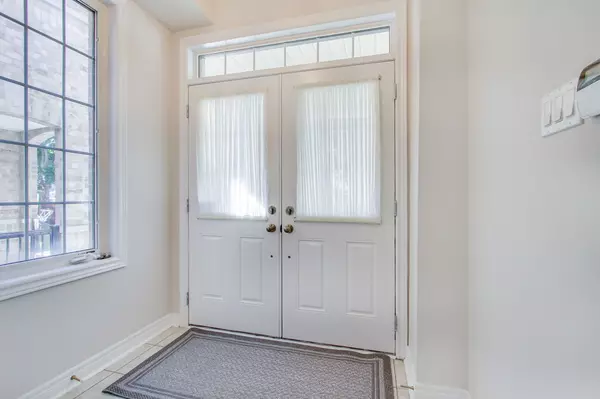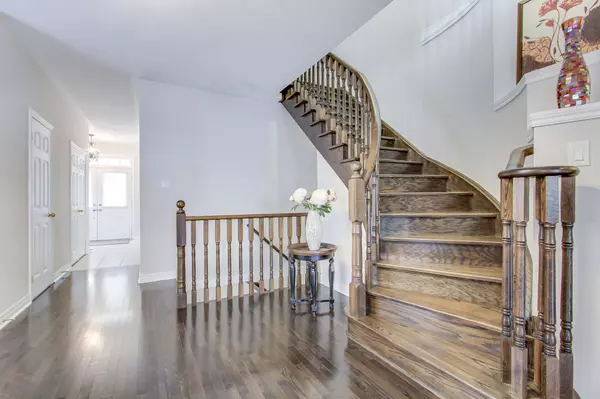$1,399,000
$1,399,900
0.1%For more information regarding the value of a property, please contact us for a free consultation.
90 Sir Sanford Fleming WAY Vaughan, ON L6A 0V3
4 Beds
3 Baths
Key Details
Sold Price $1,399,000
Property Type Single Family Home
Sub Type Detached
Listing Status Sold
Purchase Type For Sale
Approx. Sqft 2000-2500
Subdivision Patterson
MLS Listing ID N8390706
Sold Date 09/18/24
Style 2-Storey
Bedrooms 4
Annual Tax Amount $5,533
Tax Year 2023
Property Sub-Type Detached
Property Description
This detached home in the Patterson Upper Thornhill area features 4 bedrooms plus a den, offering spacious accommodation for your family. As you approach, you're greeted by a generous porch and double door entry, creating a welcoming entrance. Inside, the main floor boasts 9-foot ceilings, enhancing the sense of space and openness. Throughout the home, gleaming stained hardwood floors add a touch of elegance, while the oak stairs with wrought iron pickets provide a classic aesthetic.The kitchen is a highlight, designed in a gourmet style with a stylish backsplash, stainless steel appliances, a double sink, and upper kitchen cabinets for ample storage. A three-sided gas fireplace adds warmth and character to the living area, perfect for cozy evenings with family and friends.The layout is both spacious and bright, ideal for entertaining and family gatherings. Outside, the fully fenced backyard offers privacy and additional storage space. With an attached garage and front parking, convenience is assured.Located near top-rated schools, parks, shopping plazas, restaurants, hospitals, and community centers, this home offers a convenient and desirable lifestyle in the heart of Patterson Upper Thornhill. It's a perfect blend of comfort, style, and functionality, making it an ideal place to call home.
Location
Province ON
County York
Community Patterson
Area York
Rooms
Family Room Yes
Basement Full, Unfinished
Kitchen 1
Interior
Interior Features Auto Garage Door Remote, Carpet Free
Cooling Central Air
Fireplaces Type Living Room
Exterior
Exterior Feature Paved Yard, Porch
Parking Features Private
Garage Spaces 1.0
Pool None
Roof Type Asphalt Shingle
Lot Frontage 24.61
Lot Depth 111.51
Total Parking Spaces 2
Building
Foundation Concrete Block
Others
ParcelsYN No
Read Less
Want to know what your home might be worth? Contact us for a FREE valuation!

Our team is ready to help you sell your home for the highest possible price ASAP
GET MORE INFORMATION

