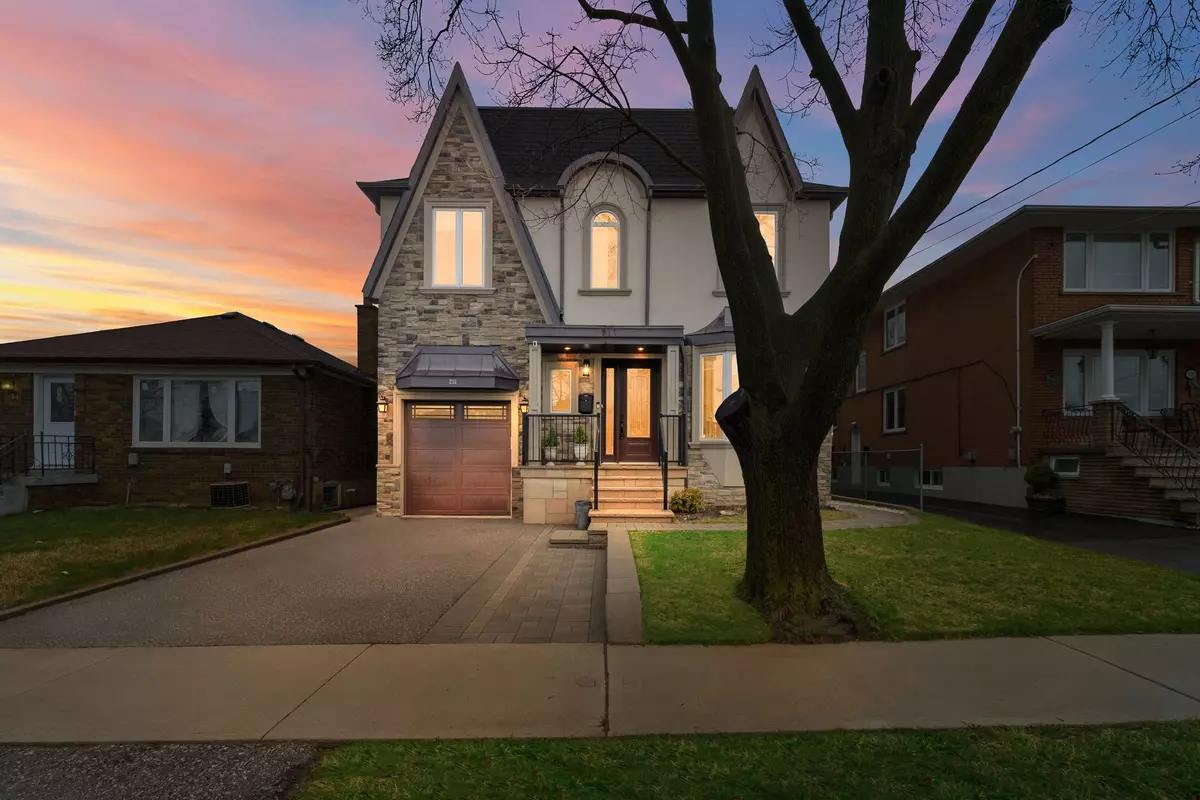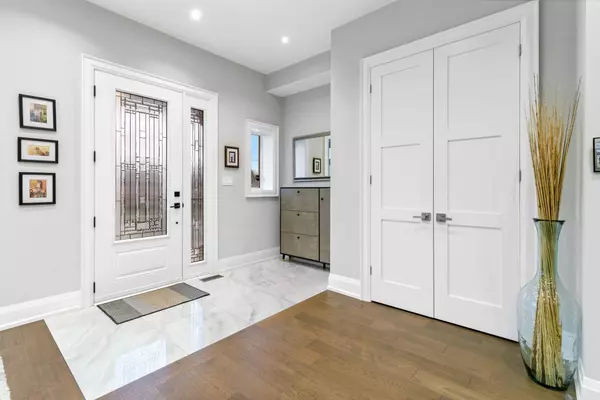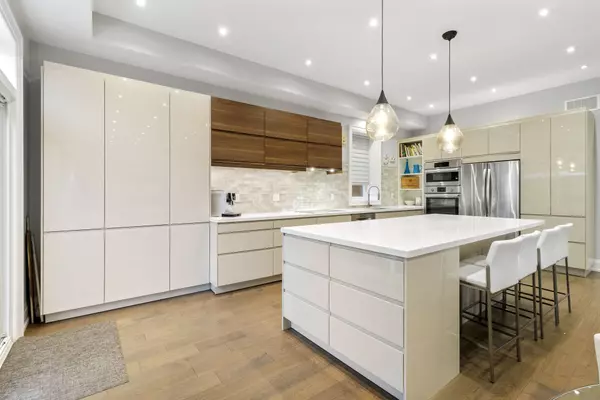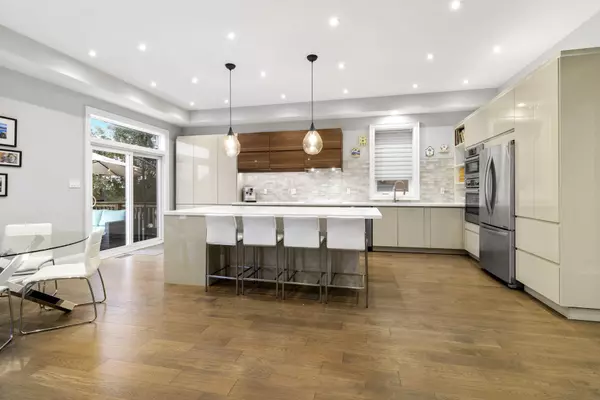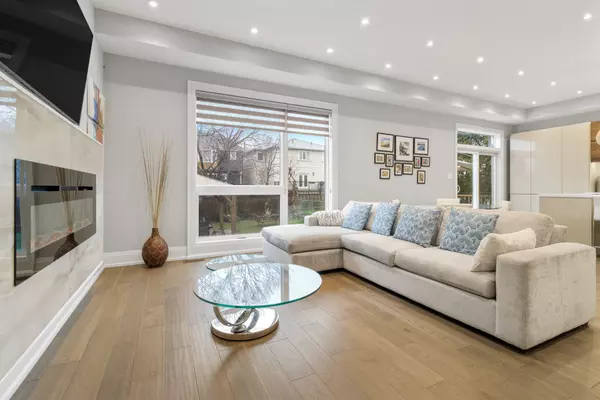$1,900,000
$1,799,000
5.6%For more information regarding the value of a property, please contact us for a free consultation.
236 Delta ST Toronto W06, ON M8W 4E9
6 Beds
5 Baths
Key Details
Sold Price $1,900,000
Property Type Single Family Home
Sub Type Detached
Listing Status Sold
Purchase Type For Sale
Approx. Sqft 3500-5000
Subdivision Alderwood
MLS Listing ID W8311370
Sold Date 07/09/24
Style 2-Storey
Bedrooms 6
Annual Tax Amount $8,881
Tax Year 2023
Property Sub-Type Detached
Property Description
Ideally situated in close proximity to major highways, public transportation, green space, shopping and just a brief commute to the downtown core, 236 Delta offers convenient access to an array of modern amenities while epitomizing the essence of luxury living. An abundance of natural light from well positioned oversized windows illuminates a chefs kitchen accentuating its spaciousness and high quality finishes. Equal parts both form and function, the oversized island is a visually stunning centrepiece that binds both the kitchen, backyard, and great room together making it an ideal multifaceted space to entertain guests. A thoughtfully designed basement maximizes natural light, transforming it into a fully usable space featuring a games room, an additional entertainment space, walkout feature, two bonus rooms, a bathroom, and pre-installed rough-ins for potential duplex conversation.
Location
Province ON
County Toronto
Community Alderwood
Area Toronto
Rooms
Family Room Yes
Basement Finished with Walk-Out
Kitchen 1
Separate Den/Office 2
Interior
Interior Features Carpet Free
Cooling Central Air
Fireplaces Number 1
Fireplaces Type Family Room
Exterior
Parking Features Lane
Garage Spaces 1.0
Pool None
Roof Type Shingles
Lot Frontage 40.05
Lot Depth 132.18
Total Parking Spaces 3
Building
Foundation Concrete
Others
ParcelsYN No
Read Less
Want to know what your home might be worth? Contact us for a FREE valuation!

Our team is ready to help you sell your home for the highest possible price ASAP
GET MORE INFORMATION

