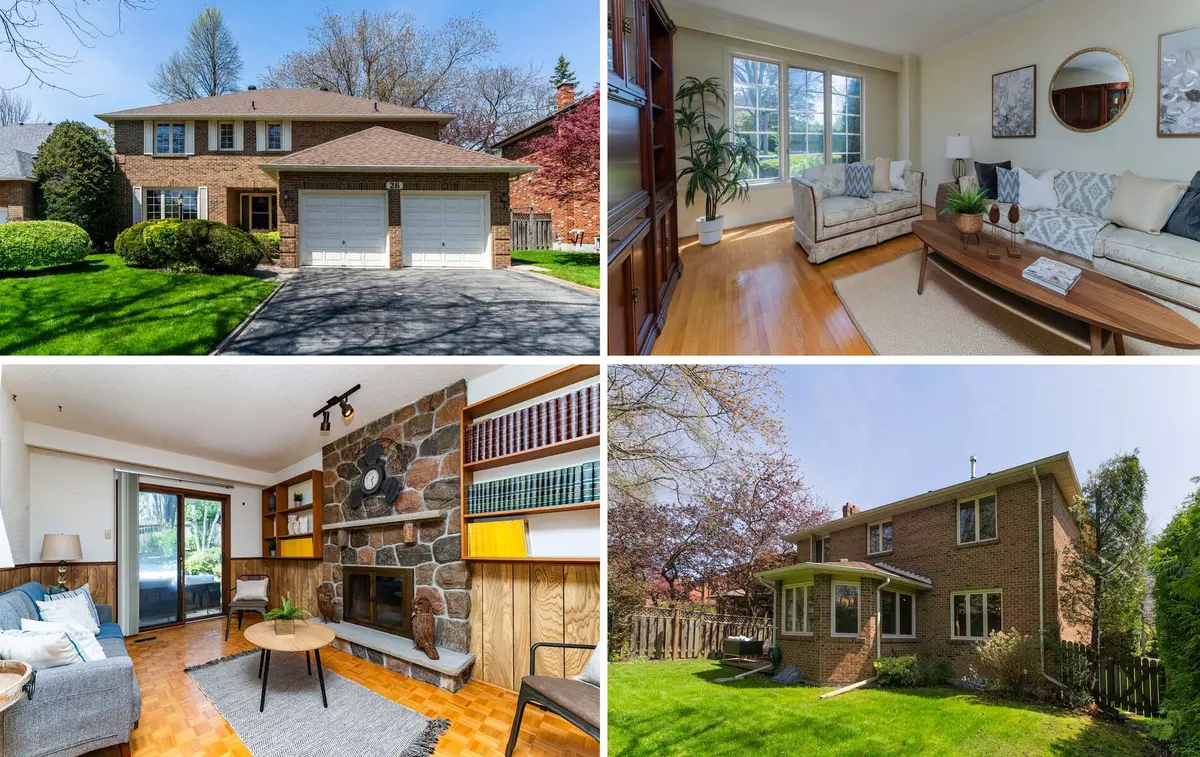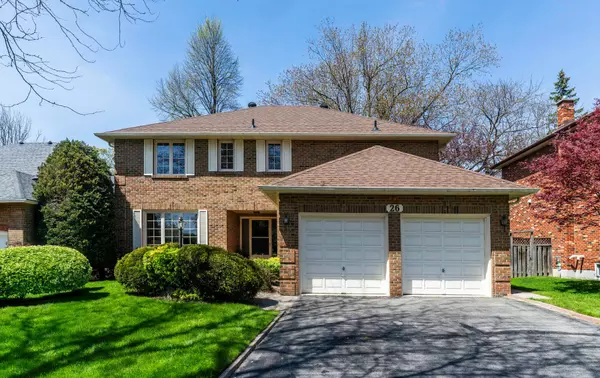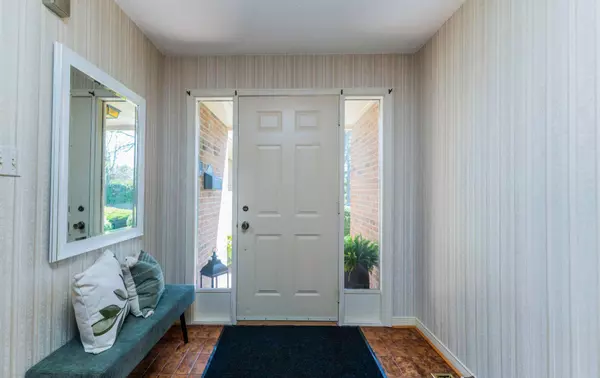$1,510,000
$1,499,800
0.7%For more information regarding the value of a property, please contact us for a free consultation.
26 Dunwatson DR Toronto E10, ON M1C 3M2
4 Beds
4 Baths
Key Details
Sold Price $1,510,000
Property Type Single Family Home
Sub Type Detached
Listing Status Sold
Purchase Type For Sale
Approx. Sqft 2500-3000
Subdivision Centennial Scarborough
MLS Listing ID E8316040
Sold Date 08/02/24
Style 2-Storey
Bedrooms 4
Annual Tax Amount $5,769
Tax Year 2023
Property Sub-Type Detached
Property Description
Nestled In The Prestigious Meadowvale Hills ,This Quality Constructed Teschner Home Has Been Adored And Maintained By It's Original Owner, Boasting 2873 S.F. All Brick 4 Bdrms, 4 Bathrms, M/F Family Rm. With A Wet Bar And Fireplace, Leading To A Walkout To A Serene Private Yard. The Spacious Greenhouse Kitchen Is Perfect For Family Gatherings. The Primery Bdrm Includes A Generous 4 PC Ensuite And His And Hers walk-In Closets, Hardwood Floor Thru-Out Main & 2nd Fl. 200 Amps Electrical Services, Newer Roof(2015) High Eff. furnace, New CAC (2023)...... Conveniently Located Within Walking Distance To TTC, Parks, & Esteemed Schools Such As St.Michel French Catholic School. This Home Also Provides Easy access To The GO Train, Lake, Beach ,UTSC & Highway 401..... Solid Home Leaving room For Your Personal Touches To Make It Your Own.
Location
Province ON
County Toronto
Community Centennial Scarborough
Area Toronto
Zoning Single Family Residential
Rooms
Family Room Yes
Basement Partially Finished
Kitchen 1
Interior
Interior Features Central Vacuum, Intercom
Cooling Central Air
Fireplaces Number 1
Exterior
Parking Features Private Double
Garage Spaces 2.0
Pool None
Roof Type Shingles
Lot Frontage 62.64
Lot Depth 130.0
Total Parking Spaces 4
Building
Foundation Poured Concrete
Others
ParcelsYN No
Read Less
Want to know what your home might be worth? Contact us for a FREE valuation!

Our team is ready to help you sell your home for the highest possible price ASAP
GET MORE INFORMATION





